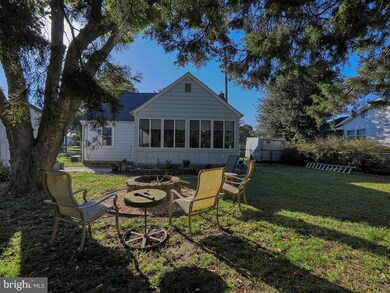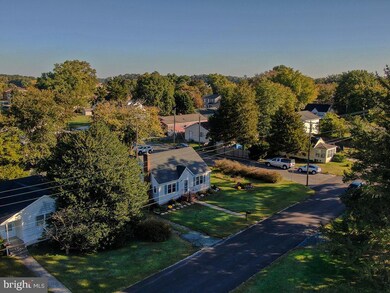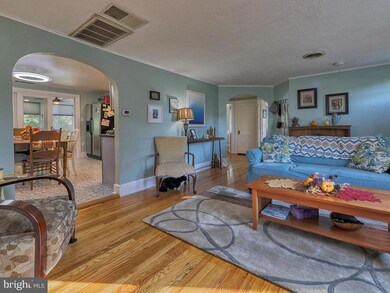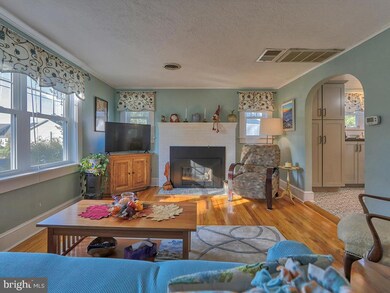
405 Atlantic Ave Milton, DE 19968
Estimated Value: $305,000 - $347,000
Highlights
- Water Oriented
- Commercial Range
- Traditional Floor Plan
- H.O. Brittingham Elementary School Rated A-
- Midcentury Modern Architecture
- Wood Flooring
About This Home
As of November 2022Character and Modern Updates! Remodeled, and BEAUTIFUL home nestled in downtown Milton. Just minutes from downtown this home has the character from the 1950s and the modern updates and conveniences of new construction. Tastefully remodeled in a style that is part mid-century modern and part cape cod with 2 bedrooms on the main floor, 1 bedroom on the upper level, full bathroom on the first floor, sunroom off the kitchen, and an unfinished basement. Desirable features like original oak hardwood floors, archways, custom barn doors, built-in cabinets, and freshly painted throughout. Bright and spacious kitchen fully remodeled in 2020 with Wolf Cabinets with soft-close, stainless steel appliances, a professional gas stove, built-in cabinets, backsplash. Electric updated in 2020, water heater 2020, HVAC 2016, new windows 2020, propane fireplace insert 2021, bathroom remodeled 2020, New Roof 2022, pet-friendly fenced backyard with firepit on a corner lot on a corner acre. About half a mile to Broadkill River, Milton Memorial Park, Library, antique shopping, restaurants, etc, and about 20 minutes to Lewes and Rehoboth.
Home Details
Home Type
- Single Family
Est. Annual Taxes
- $810
Year Built
- Built in 1950 | Remodeled in 2020
Lot Details
- 10,454 Sq Ft Lot
- Lot Dimensions are 100.00 x 106.00
- Downtown Location
- Landscaped
- Corner Lot
- Level Lot
- Back Yard Fenced, Front and Side Yard
- Property is in excellent condition
- Property is zoned TN
Home Design
- Midcentury Modern Architecture
- Cape Cod Architecture
- Rambler Architecture
- Block Foundation
- Asphalt Roof
- Stick Built Home
Interior Spaces
- 1,500 Sq Ft Home
- Property has 2 Levels
- Traditional Floor Plan
- Built-In Features
- Ceiling Fan
- Self Contained Fireplace Unit Or Insert
- Stone Fireplace
- Fireplace Mantel
- Gas Fireplace
- Family Room Off Kitchen
- Living Room
- Combination Kitchen and Dining Room
- Sun or Florida Room
- Garden Views
- Washer and Dryer Hookup
Kitchen
- Breakfast Area or Nook
- Eat-In Kitchen
- Gas Oven or Range
- Commercial Range
- Dishwasher
Flooring
- Wood
- Ceramic Tile
Bedrooms and Bathrooms
- 1 Full Bathroom
- Bathtub with Shower
Unfinished Basement
- Basement Fills Entire Space Under The House
- Laundry in Basement
Parking
- 4 Parking Spaces
- 4 Driveway Spaces
- Gravel Driveway
- On-Street Parking
Accessible Home Design
- More Than Two Accessible Exits
Outdoor Features
- Water Oriented
- River Nearby
Schools
- H.O. Brittingham Elementary School
- Mariner Middle School
- Cape Henlopen High School
Utilities
- Central Air
- Heat Pump System
- Electric Water Heater
- Municipal Trash
Community Details
- No Home Owners Association
Listing and Financial Details
- Tax Lot 3
- Assessor Parcel Number 235-14.20-2.00
Ownership History
Purchase Details
Home Financials for this Owner
Home Financials are based on the most recent Mortgage that was taken out on this home.Purchase Details
Similar Homes in Milton, DE
Home Values in the Area
Average Home Value in this Area
Purchase History
| Date | Buyer | Sale Price | Title Company |
|---|---|---|---|
| Lento Alexia B | $325,000 | -- | |
| Graves Maida M | $155,000 | None Available |
Mortgage History
| Date | Status | Borrower | Loan Amount |
|---|---|---|---|
| Open | Lento Alexia B | $308,750 |
Property History
| Date | Event | Price | Change | Sq Ft Price |
|---|---|---|---|---|
| 11/29/2022 11/29/22 | Sold | $325,000 | 0.0% | $217 / Sq Ft |
| 10/19/2022 10/19/22 | For Sale | $325,000 | -- | $217 / Sq Ft |
Tax History Compared to Growth
Tax History
| Year | Tax Paid | Tax Assessment Tax Assessment Total Assessment is a certain percentage of the fair market value that is determined by local assessors to be the total taxable value of land and additions on the property. | Land | Improvement |
|---|---|---|---|---|
| 2024 | $434 | $8,800 | $1,000 | $7,800 |
| 2023 | $433 | $8,800 | $1,000 | $7,800 |
| 2022 | $418 | $8,800 | $1,000 | $7,800 |
| 2021 | $414 | $8,800 | $1,000 | $7,800 |
| 2020 | $413 | $8,800 | $1,000 | $7,800 |
| 2019 | $414 | $8,800 | $1,000 | $7,800 |
| 2018 | $386 | $8,800 | $0 | $0 |
| 2017 | $370 | $8,800 | $0 | $0 |
| 2016 | $352 | $8,800 | $0 | $0 |
| 2015 | $336 | $8,800 | $0 | $0 |
| 2014 | $333 | $8,800 | $0 | $0 |
Agents Affiliated with this Home
-
Erin Beebe

Seller's Agent in 2022
Erin Beebe
NextHome Tomorrow Realty
(302) 236-9229
10 in this area
68 Total Sales
-
Lori Schopfer
L
Buyer's Agent in 2022
Lori Schopfer
RE/MAX
1 in this area
59 Total Sales
Map
Source: Bright MLS
MLS Number: DESU2031040
APN: 235-14.20-2.00
- 206 S Bay Shore Lot 1b Dr
- 406 Boxwood St
- 330 Behringer Ave
- 406 Hazzard St
- 310 Holland St
- 24700 Broadkill Rd
- 219 Chandler St
- 214 Ridge Rd
- 120 Tobin Dr Unit 120
- 11 Duory Cir
- 14242 Union Street Extension
- 105 Sailor Ln
- 14161 Union Street Extension
- 310 Mill St
- 318 Mill St
- 111 Mermaid Ln
- 105 and 107 Atlantic St
- Lot 78 Milton Ellendale Hwy
- 109 Hazzard Ln
- 104 Sassafras Ln
- 405 Atlantic Ave
- Lot 405 Cor Atlantic-Hazzard
- 608 Grove Cir
- 406 Cedar St
- 401 Atlantic Ave
- 0 Cedar St Unit 1000197856
- 0 Cedar St Unit 1001372296
- 0 Cedar St Unit 1001068986
- 0 Cedar St Unit 1001155750
- 0 Cedar St Unit 1001159280
- 0 Cedar St Unit 5952903
- 403 Pine St
- 403 Cedar St
- 405 Cedar St
- 404 Atlantic Ave
- 402 Hemlock St
- 307 Atlantic Ave
- 404 Pine St
- 406 Pine St
- 406 Hemlock St






