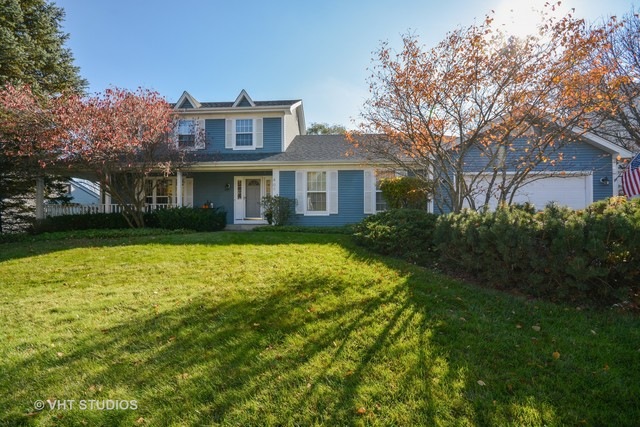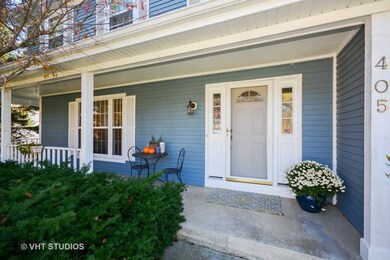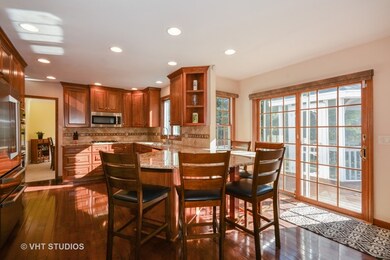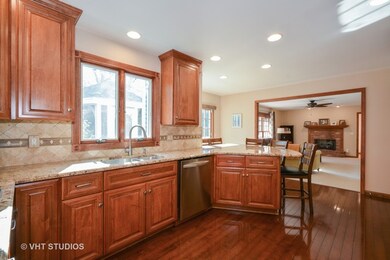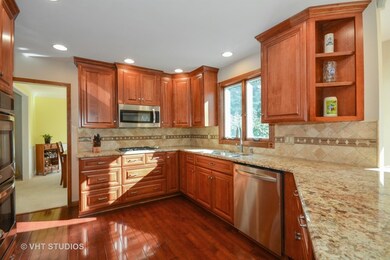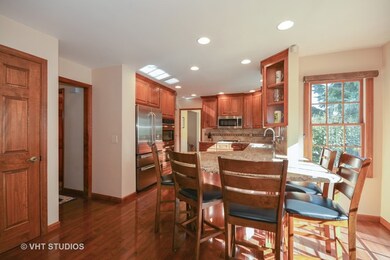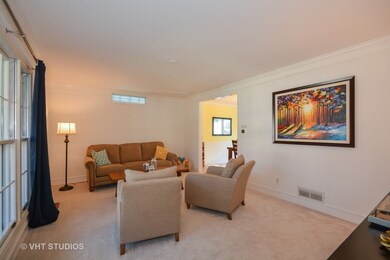
405 Bradley Cir Unit 1 Saint Charles, IL 60174
Wildrose NeighborhoodHighlights
- Colonial Architecture
- Landscaped Professionally
- Recreation Room
- Wild Rose Elementary School Rated A
- Deck
- Wood Flooring
About This Home
As of March 2018Sensational 4 bedroom, 3 bathroom St. Charles home! Exceptional kitchen with 42" custom maple cabinets, granite counters, expansive breakfast bar, double oven, stainless steel appliances and hardwood floors. Main level offers FIRST FLOOR MASTER SUITE, family room with brick front gas logs fire place, living room, dining room, den, another full bath, and conveniently located laundry room. Second level includes 3 additional bedrooms, a full bathroom, and an office. Finished look-out basement with additional crawl space storage. Beautiful park-like yard with expansive deck, gazebo and power awning. Professional, mature landscaping and wrap around front porch too! Other features include crown molding, hardwood throughout (except family room addition) and 3 car tandem garage with 240 V access. Newer furnace, roof, flooring, fixtures, kitchen and baths. Peaceful neighborhood setting walking distance to downtown, river and parks. Special Financing Incentives available from SIRVA Mortgage.
Last Agent to Sell the Property
@properties Christie's International Real Estate License #475133057 Listed on: 12/01/2017

Last Buyer's Agent
@properties Christie's International Real Estate License #475133057 Listed on: 12/01/2017

Home Details
Home Type
- Single Family
Est. Annual Taxes
- $10,672
Year Built
- 1986
Lot Details
- Landscaped Professionally
Parking
- Attached Garage
- Garage Transmitter
- Tandem Garage
- Garage Door Opener
- Driveway
- Parking Included in Price
- Garage Is Owned
Home Design
- Colonial Architecture
- Slab Foundation
- Asphalt Shingled Roof
- Aluminum Siding
Interior Spaces
- Gas Log Fireplace
- Home Office
- Recreation Room
- Wood Flooring
Kitchen
- Breakfast Bar
- Built-In Double Oven
- Cooktop
- Microwave
- Dishwasher
- Stainless Steel Appliances
- Disposal
Bedrooms and Bathrooms
- Main Floor Bedroom
- Primary Bathroom is a Full Bathroom
- Bathroom on Main Level
- Dual Sinks
Laundry
- Laundry on main level
- Dryer
- Washer
Finished Basement
- English Basement
- Crawl Space
Outdoor Features
- Deck
- Porch
Utilities
- Forced Air Heating and Cooling System
- Heating System Uses Gas
Listing and Financial Details
- Homeowner Tax Exemptions
Ownership History
Purchase Details
Home Financials for this Owner
Home Financials are based on the most recent Mortgage that was taken out on this home.Purchase Details
Purchase Details
Home Financials for this Owner
Home Financials are based on the most recent Mortgage that was taken out on this home.Purchase Details
Home Financials for this Owner
Home Financials are based on the most recent Mortgage that was taken out on this home.Similar Homes in the area
Home Values in the Area
Average Home Value in this Area
Purchase History
| Date | Type | Sale Price | Title Company |
|---|---|---|---|
| Warranty Deed | $355,000 | Stewart Title | |
| Warranty Deed | $355,000 | Stewart Title | |
| Warranty Deed | $345,000 | Greater Illinois Title Compa | |
| Warranty Deed | $184,500 | Chicago Title Insurance Co |
Mortgage History
| Date | Status | Loan Amount | Loan Type |
|---|---|---|---|
| Open | $362,632 | VA | |
| Previous Owner | $267,000 | New Conventional | |
| Previous Owner | $272,000 | New Conventional | |
| Previous Owner | $276,000 | New Conventional | |
| Previous Owner | $100,000 | Unknown | |
| Previous Owner | $75,000 | Credit Line Revolving | |
| Previous Owner | $135,000 | Unknown | |
| Previous Owner | $55,000 | No Value Available |
Property History
| Date | Event | Price | Change | Sq Ft Price |
|---|---|---|---|---|
| 03/27/2018 03/27/18 | Sold | $335,000 | -6.9% | $136 / Sq Ft |
| 02/12/2018 02/12/18 | Pending | -- | -- | -- |
| 02/07/2018 02/07/18 | Price Changed | $360,000 | -2.7% | $146 / Sq Ft |
| 12/01/2017 12/01/17 | For Sale | $369,900 | +7.2% | $150 / Sq Ft |
| 09/18/2013 09/18/13 | Sold | $345,000 | -1.4% | $150 / Sq Ft |
| 08/01/2013 08/01/13 | Pending | -- | -- | -- |
| 07/23/2013 07/23/13 | For Sale | $350,000 | -- | $152 / Sq Ft |
Tax History Compared to Growth
Tax History
| Year | Tax Paid | Tax Assessment Tax Assessment Total Assessment is a certain percentage of the fair market value that is determined by local assessors to be the total taxable value of land and additions on the property. | Land | Improvement |
|---|---|---|---|---|
| 2023 | $10,672 | $141,345 | $35,330 | $106,015 |
| 2022 | $10,216 | $132,525 | $35,417 | $97,108 |
| 2021 | $9,813 | $126,322 | $33,759 | $92,563 |
| 2020 | $9,709 | $123,967 | $33,130 | $90,837 |
| 2019 | $9,534 | $121,512 | $32,474 | $89,038 |
| 2018 | $9,766 | $117,738 | $31,239 | $86,499 |
| 2017 | $8,980 | $113,174 | $30,171 | $83,003 |
| 2016 | $9,428 | $109,199 | $29,111 | $80,088 |
| 2015 | -- | $108,021 | $28,797 | $79,224 |
| 2014 | -- | $100,596 | $28,797 | $71,799 |
| 2013 | -- | $89,600 | $29,085 | $60,515 |
Agents Affiliated with this Home
-
Susan Macino

Seller's Agent in 2018
Susan Macino
@ Properties
(630) 854-8828
2 in this area
152 Total Sales
-
Alex Rullo

Seller's Agent in 2013
Alex Rullo
RE/MAX
(630) 330-7570
7 in this area
385 Total Sales
-
Lisa Sweeney

Buyer's Agent in 2013
Lisa Sweeney
Realty Executives
(847) 542-8786
169 Total Sales
Map
Source: Midwest Real Estate Data (MRED)
MLS Number: MRD09810111
APN: 09-28-431-002
