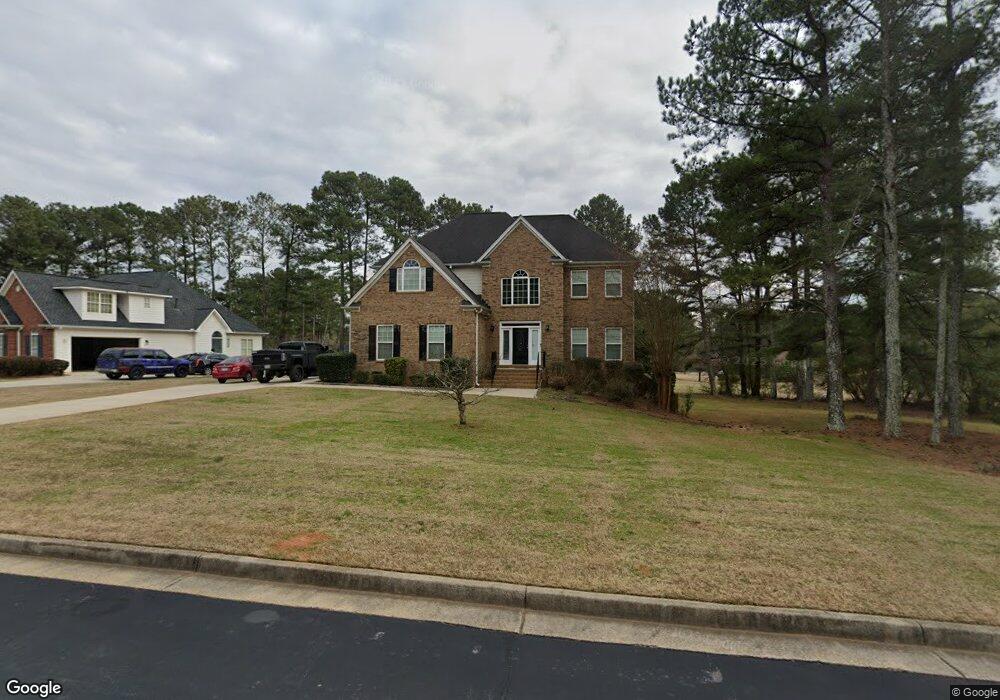405 Branch Forest Way Stockbridge, GA 30281
Estimated Value: $506,866 - $515,000
5
Beds
4
Baths
2,784
Sq Ft
$183/Sq Ft
Est. Value
About This Home
This home is located at 405 Branch Forest Way, Stockbridge, GA 30281 and is currently estimated at $510,717, approximately $183 per square foot. 405 Branch Forest Way is a home located in Henry County with nearby schools including Austin Road Elementary School, Austin Road Middle School, and Woodland High School.
Ownership History
Date
Name
Owned For
Owner Type
Purchase Details
Closed on
Apr 30, 2024
Sold by
Moving Forward Ventures Llc
Bought by
Mfv Ga Llc
Current Estimated Value
Purchase Details
Closed on
Jan 28, 2022
Sold by
Walker Trevious
Bought by
Moving Forward Ventures Llc
Home Financials for this Owner
Home Financials are based on the most recent Mortgage that was taken out on this home.
Original Mortgage
$50,000
Interest Rate
3.56%
Mortgage Type
Cash
Purchase Details
Closed on
Jun 10, 2019
Sold by
Melancon Charles
Bought by
Walker Trevious
Purchase Details
Closed on
Oct 24, 2006
Sold by
Oughton-Russell Millicent
Bought by
Walker Trevious
Home Financials for this Owner
Home Financials are based on the most recent Mortgage that was taken out on this home.
Original Mortgage
$308,750
Interest Rate
8.45%
Mortgage Type
New Conventional
Purchase Details
Closed on
Sep 17, 2004
Sold by
Bbc Builders Inc
Bought by
Russell Donald A
Home Financials for this Owner
Home Financials are based on the most recent Mortgage that was taken out on this home.
Original Mortgage
$247,410
Interest Rate
7.2%
Mortgage Type
New Conventional
Purchase Details
Closed on
Aug 7, 2003
Sold by
Crown Prop Ltd
Bought by
Bbc Builders Inc
Home Financials for this Owner
Home Financials are based on the most recent Mortgage that was taken out on this home.
Original Mortgage
$215,638
Interest Rate
5.52%
Create a Home Valuation Report for This Property
The Home Valuation Report is an in-depth analysis detailing your home's value as well as a comparison with similar homes in the area
Home Values in the Area
Average Home Value in this Area
Purchase History
| Date | Buyer | Sale Price | Title Company |
|---|---|---|---|
| Mfv Ga Llc | -- | -- | |
| Moving Forward Ventures Llc | $469,900 | -- | |
| Walker Trevious | -- | -- | |
| Walker Trevious | $325,000 | -- | |
| Russell Donald A | $274,900 | -- | |
| Bbc Builders Inc | $37,000 | -- |
Source: Public Records
Mortgage History
| Date | Status | Borrower | Loan Amount |
|---|---|---|---|
| Previous Owner | Moving Forward Ventures Llc | $50,000 | |
| Previous Owner | Walker Trevious | $308,750 | |
| Previous Owner | Russell Donald A | $247,410 | |
| Previous Owner | Bbc Builders Inc | $215,638 |
Source: Public Records
Tax History Compared to Growth
Tax History
| Year | Tax Paid | Tax Assessment Tax Assessment Total Assessment is a certain percentage of the fair market value that is determined by local assessors to be the total taxable value of land and additions on the property. | Land | Improvement |
|---|---|---|---|---|
| 2025 | $7,127 | $177,880 | $22,000 | $155,880 |
| 2024 | $7,127 | $189,880 | $22,000 | $167,880 |
| 2023 | $6,590 | $169,320 | $16,000 | $153,320 |
| 2022 | $4,504 | $122,000 | $16,000 | $106,000 |
| 2021 | $4,077 | $110,880 | $16,000 | $94,880 |
| 2020 | $3,971 | $108,120 | $12,000 | $96,120 |
| 2019 | $4,002 | $108,920 | $12,000 | $96,920 |
| 2018 | $3,867 | $105,400 | $12,000 | $93,400 |
| 2016 | $3,638 | $99,440 | $12,000 | $87,440 |
| 2015 | $3,316 | $88,720 | $8,800 | $79,920 |
| 2014 | $3,060 | $81,440 | $10,000 | $71,440 |
Source: Public Records
Map
Nearby Homes
- 509 Tall Pines Ct
- 1110 Estates Ct
- 128 Crown Glen Way
- 222 Farmbrook Pkwy
- 226 Farmbrook Pkwy
- 0 Flat Shoals Church Rd Unit 10642485
- 0 Flat Shoals Church Rd Unit 10642435
- 0 Flat Shoals Church Rd Unit 10642461
- 1100 Gardner Rd
- 780 Gardner Rd
- 154 Johns Creek Ln
- 203 Farmbrook Pkwy
- 373 Vicki Ln
- 200 Johns Creek Ln
- 214 Ashland Dr
- 293 Ironwood Dr
- 231 Sorrow Rd
- 216 Johns Creek Ln
- 230 Mimosa Ln
- 157 Hambrick Dr
- 409 Branch Forest Way
- 401 Branch Forest Way
- 304 Pine Needle Ct
- 404 Branch Forest Way
- 308 Pine Needle Ct
- 400 Branch Forest Way
- 300 Pine Needle Ct
- 408 Branch Forest Way
- 413 Branch Forest Way
- 312 Pine Needle Ct
- 0 Pine Needle Ct Unit 7448204
- 132 Crown Chase Dr
- 141 Crown Chase Dr
- 136 Crown Chase Dr
- 305 Pine Needle Ct
- 501 Tall Pines Ct
- 128 Crown Chase Dr
- 604 Fish Pond Ct
- 301 Pine Needle Ct
- 316 Pine Needle Ct
