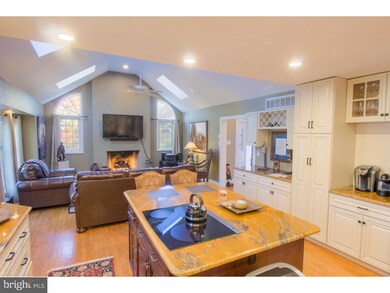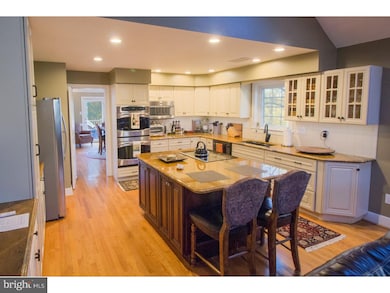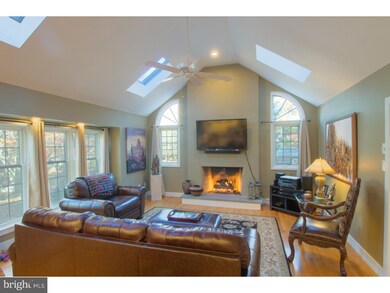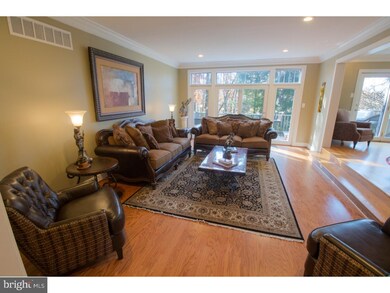
Highlights
- Cape Cod Architecture
- Deck
- Cathedral Ceiling
- New Eagle Elementary School Rated A+
- Wooded Lot
- Wood Flooring
About This Home
As of March 2017Ready to move? Your move-in ready Main Line home awaits. Featuring a spacious first-floor master bedroom suite, an open floor plan and lots of natural light, this lovely home has gotten many recent upgrades. And if you don't want the hassle of cutting grass, maintaining the yard and shoveling snow, this is the place for you. The family room, master bedroom and master bath feature vaulted ceilings. In the recently renovated kitchen you'll find Brazilian granite counter tops, stainless steel appliances, an island and a wet bar. Andersen windows, Kohler fixtures, stainless steel appliances. All of the home's lighting fixtures were replaced this year and there is new paint throughout. The heating system was replaced in 2014 and the a/c was unit was refurbished in 2016. Walk out through French doors in the living and dining rooms to the large deck overlooking the beautiful, wooded lot. Located on a quiet cul-de-sac in Tanglewood, a stone's throw from the Jenkins Arboretum, this home is conveniently located close to shopping and major roads, and is in the award-winning Tredyffrin Easttown School District.
Last Agent to Sell the Property
Jonathan Rust
Weichert Realtors Listed on: 11/16/2016
Home Details
Home Type
- Single Family
Est. Annual Taxes
- $8,845
Year Built
- Built in 1989
Lot Details
- 0.73 Acre Lot
- Cul-De-Sac
- Open Lot
- Wooded Lot
- Property is in good condition
- Property is zoned R1
HOA Fees
- $286 Monthly HOA Fees
Parking
- 2 Car Attached Garage
- 3 Open Parking Spaces
- Oversized Parking
- Garage Door Opener
- Driveway
Home Design
- Cape Cod Architecture
- Pitched Roof
- Shingle Roof
- Stucco
Interior Spaces
- 3,542 Sq Ft Home
- Property has 2 Levels
- Wet Bar
- Cathedral Ceiling
- Ceiling Fan
- Skylights
- Gas Fireplace
- Replacement Windows
- Family Room
- Living Room
- Dining Room
Kitchen
- Breakfast Area or Nook
- Double Oven
- Built-In Range
- Dishwasher
- Kitchen Island
Flooring
- Wood
- Wall to Wall Carpet
Bedrooms and Bathrooms
- 3 Bedrooms
- En-Suite Primary Bedroom
- En-Suite Bathroom
- 2.5 Bathrooms
Laundry
- Laundry Room
- Laundry on main level
Unfinished Basement
- Basement Fills Entire Space Under The House
- Exterior Basement Entry
Outdoor Features
- Deck
Schools
- New Eagle Elementary School
- Valley Forge Middle School
- Conestoga Senior High School
Utilities
- Cooling System Utilizes Bottled Gas
- Forced Air Heating and Cooling System
- Heating System Uses Propane
- 200+ Amp Service
- Propane Water Heater
- Cable TV Available
Community Details
- Association fees include common area maintenance, lawn maintenance, snow removal, trash
- $1,452 Other One-Time Fees
- Tanglewood Subdivision
Listing and Financial Details
- Tax Lot 0076.1300
- Assessor Parcel Number 43-10D-0076.1300
Ownership History
Purchase Details
Home Financials for this Owner
Home Financials are based on the most recent Mortgage that was taken out on this home.Purchase Details
Home Financials for this Owner
Home Financials are based on the most recent Mortgage that was taken out on this home.Purchase Details
Home Financials for this Owner
Home Financials are based on the most recent Mortgage that was taken out on this home.Similar Homes in Devon, PA
Home Values in the Area
Average Home Value in this Area
Purchase History
| Date | Type | Sale Price | Title Company |
|---|---|---|---|
| Deed | $615,000 | Title Services | |
| Deed | $577,000 | None Available | |
| Deed | $475,000 | -- |
Mortgage History
| Date | Status | Loan Amount | Loan Type |
|---|---|---|---|
| Open | $478,000 | New Conventional | |
| Previous Owner | $477,000 | VA | |
| Previous Owner | $200,000 | New Conventional | |
| Previous Owner | $275,000 | No Value Available |
Property History
| Date | Event | Price | Change | Sq Ft Price |
|---|---|---|---|---|
| 03/10/2017 03/10/17 | Sold | $615,000 | -5.3% | $174 / Sq Ft |
| 01/26/2017 01/26/17 | Pending | -- | -- | -- |
| 11/28/2016 11/28/16 | Price Changed | $649,500 | -3.0% | $183 / Sq Ft |
| 11/16/2016 11/16/16 | For Sale | $669,500 | +16.0% | $189 / Sq Ft |
| 04/11/2016 04/11/16 | Sold | $577,000 | -3.7% | $163 / Sq Ft |
| 03/03/2016 03/03/16 | Pending | -- | -- | -- |
| 11/08/2015 11/08/15 | For Sale | $599,000 | -- | $169 / Sq Ft |
Tax History Compared to Growth
Tax History
| Year | Tax Paid | Tax Assessment Tax Assessment Total Assessment is a certain percentage of the fair market value that is determined by local assessors to be the total taxable value of land and additions on the property. | Land | Improvement |
|---|---|---|---|---|
| 2024 | $10,934 | $310,430 | $63,550 | $246,880 |
| 2023 | $10,271 | $310,430 | $63,550 | $246,880 |
| 2022 | $10,006 | $310,430 | $63,550 | $246,880 |
| 2021 | $9,816 | $310,430 | $63,550 | $246,880 |
| 2020 | $9,545 | $310,430 | $63,550 | $246,880 |
| 2019 | $9,244 | $310,430 | $63,550 | $246,880 |
| 2018 | $9,061 | $310,430 | $63,550 | $246,880 |
| 2017 | $8,845 | $310,430 | $63,550 | $246,880 |
| 2016 | -- | $373,140 | $63,550 | $309,590 |
| 2015 | -- | $373,140 | $63,550 | $309,590 |
| 2014 | -- | $373,140 | $63,550 | $309,590 |
Agents Affiliated with this Home
-
J
Seller's Agent in 2017
Jonathan Rust
Weichert Corporate
-
Bela Vora

Buyer's Agent in 2017
Bela Vora
Coldwell Banker Realty
(484) 947-3127
109 Total Sales
-

Seller's Agent in 2016
Lucy Rhodes
Compass RE
Map
Source: Bright MLS
MLS Number: 1003579009
APN: 43-10D-0076.1300
- 10 Brettagne Unit 10
- 586 Berwyn Baptist Rd
- 580 Gregory Ln
- 505 Delancy Cir
- 597 Tanglewood Ln
- 1 Lfleur Unit 1
- 727 N Valley Forge Rd
- 319 W Conestoga Rd
- 648 Spruce Ln
- 832 Contention Ln
- 410 N Valley Forge Rd
- 78 Peddrick Rd
- 302 Old Lancaster Rd
- 204 Country Gate Rd
- 130 Colket Ln
- 541 Westwind Dr
- 805 Old State Rd
- 813 Old State Rd
- 553 Woodside Ave
- Lot 6 Rose Glenn






