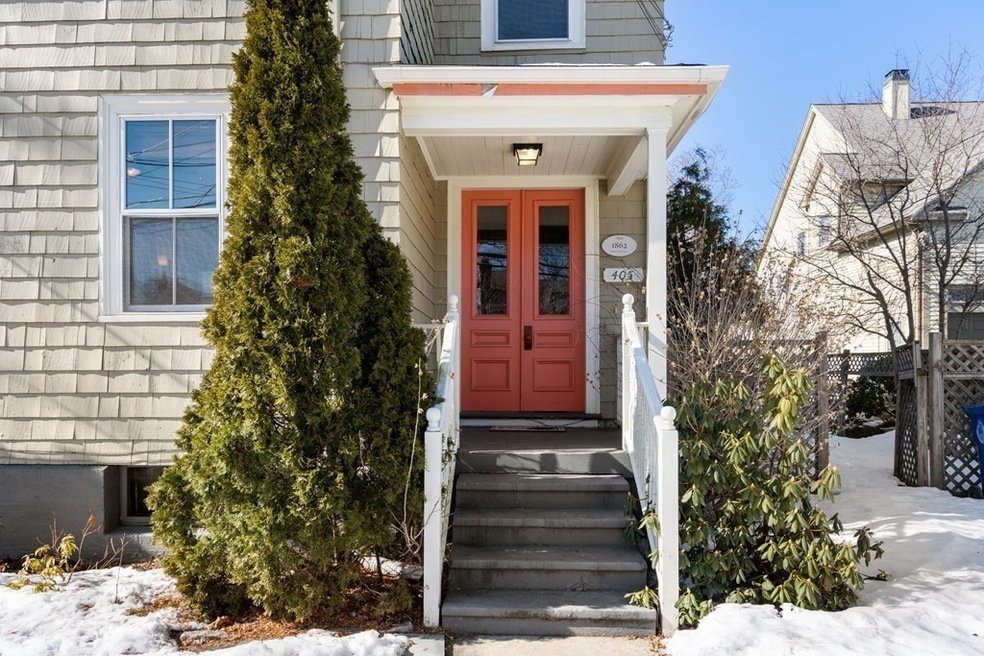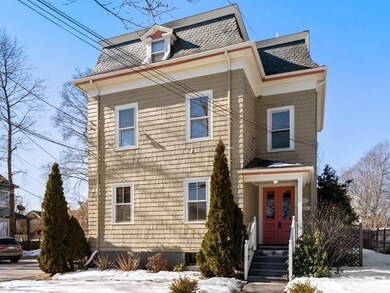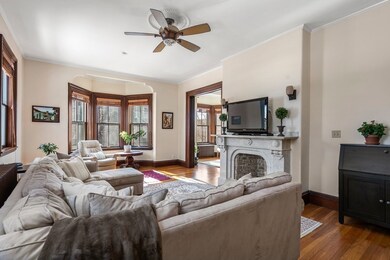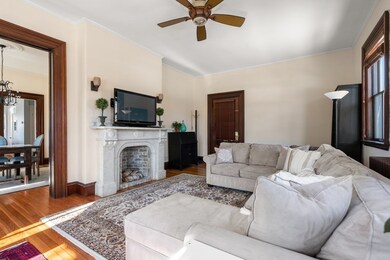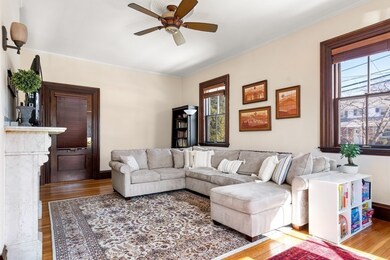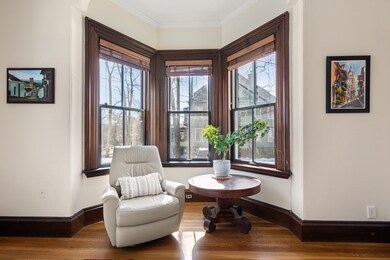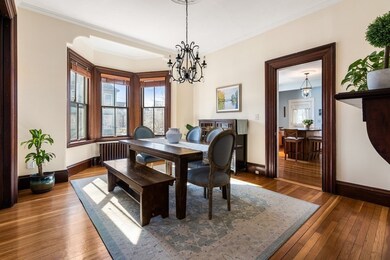
405 Cherry St Unit 1 West Newton, MA 02465
West Newton NeighborhoodHighlights
- Wood Flooring
- Heating System Uses Steam
- 2-minute walk to West Newton Commons
- Franklin Elementary School Rated A
About This Home
As of April 2021West Newton gem! First floor condominium is an ornate and beautifully preserved Victorian house. Walk into a sunny and large living room with natural woodwork, bow windows and a marble mantle. Dining room features a natural wood mantle with rich detail and tile front, and more bow windows allowing for plenty of light. Granite and stainless steel kitchen. Walk out to your private porch and fenced yard with space to play, garden, entertain. Quiet back-facing master bedroom and two more bedrooms. Direct access to the basement with a private laundry room and tons of storage. Three parking spaces. Located less than a quarter of a mile to West Newton village, lined with shops and restaurants. Steps to West Newton Commons, half a mile to Dolan Pond Conservation. Easy access to rail and highway.
Last Agent to Sell the Property
Ruth Lerner
Compass Listed on: 03/04/2021

Property Details
Home Type
- Condominium
Est. Annual Taxes
- $6,601
Year Built
- Built in 1863
HOA Fees
- $200 per month
Kitchen
- Range
- Microwave
- Dishwasher
- Disposal
Flooring
- Wood Flooring
Laundry
- Laundry in unit
- Dryer
- Washer
Schools
- North High School
Utilities
- Heating System Uses Steam
- Heating System Uses Gas
Additional Features
- Basement
Community Details
- Pets Allowed
Listing and Financial Details
- Assessor Parcel Number S:33 B:024 L:0022
Ownership History
Purchase Details
Purchase Details
Home Financials for this Owner
Home Financials are based on the most recent Mortgage that was taken out on this home.Purchase Details
Home Financials for this Owner
Home Financials are based on the most recent Mortgage that was taken out on this home.Purchase Details
Home Financials for this Owner
Home Financials are based on the most recent Mortgage that was taken out on this home.Purchase Details
Home Financials for this Owner
Home Financials are based on the most recent Mortgage that was taken out on this home.Purchase Details
Home Financials for this Owner
Home Financials are based on the most recent Mortgage that was taken out on this home.Purchase Details
Purchase Details
Similar Home in the area
Home Values in the Area
Average Home Value in this Area
Purchase History
| Date | Type | Sale Price | Title Company |
|---|---|---|---|
| Condominium Deed | -- | None Available | |
| Condominium Deed | -- | None Available | |
| Not Resolvable | $730,000 | None Available | |
| Not Resolvable | $530,000 | -- | |
| Deed | $424,000 | -- | |
| Deed | $424,000 | -- | |
| Deed | -- | -- | |
| Deed | $457,000 | -- | |
| Deed | -- | -- | |
| Deed | -- | -- | |
| Deed | -- | -- | |
| Deed | $684,000 | -- | |
| Deed | $684,000 | -- | |
| Deed | $259,000 | -- | |
| Deed | $259,000 | -- |
Mortgage History
| Date | Status | Loan Amount | Loan Type |
|---|---|---|---|
| Previous Owner | $693,500 | Purchase Money Mortgage | |
| Previous Owner | $450,500 | New Conventional | |
| Previous Owner | $360,400 | No Value Available | |
| Previous Owner | $360,400 | Purchase Money Mortgage | |
| Previous Owner | $333,700 | Purchase Money Mortgage |
Property History
| Date | Event | Price | Change | Sq Ft Price |
|---|---|---|---|---|
| 04/15/2021 04/15/21 | Sold | $730,000 | +8.3% | $525 / Sq Ft |
| 03/10/2021 03/10/21 | Pending | -- | -- | -- |
| 03/04/2021 03/04/21 | For Sale | $674,000 | +27.2% | $485 / Sq Ft |
| 08/12/2015 08/12/15 | Sold | $530,000 | 0.0% | $381 / Sq Ft |
| 06/25/2015 06/25/15 | Pending | -- | -- | -- |
| 06/04/2015 06/04/15 | Off Market | $530,000 | -- | -- |
| 05/27/2015 05/27/15 | For Sale | $539,000 | -- | $387 / Sq Ft |
Tax History Compared to Growth
Tax History
| Year | Tax Paid | Tax Assessment Tax Assessment Total Assessment is a certain percentage of the fair market value that is determined by local assessors to be the total taxable value of land and additions on the property. | Land | Improvement |
|---|---|---|---|---|
| 2025 | $6,601 | $673,600 | $0 | $673,600 |
| 2024 | $6,383 | $654,000 | $0 | $654,000 |
| 2023 | $6,248 | $613,800 | $0 | $613,800 |
| 2022 | $6,150 | $584,600 | $0 | $584,600 |
| 2021 | $5,934 | $551,500 | $0 | $551,500 |
| 2020 | $5,758 | $551,500 | $0 | $551,500 |
| 2019 | $5,595 | $535,400 | $0 | $535,400 |
| 2018 | $5,620 | $519,400 | $0 | $519,400 |
| 2017 | $5,449 | $490,000 | $0 | $490,000 |
| 2016 | $5,211 | $457,900 | $0 | $457,900 |
| 2015 | $5,063 | $436,100 | $0 | $436,100 |
Agents Affiliated with this Home
-
R
Seller's Agent in 2021
Ruth Lerner
Compass
-
Valerie Wastcoat

Buyer's Agent in 2021
Valerie Wastcoat
Coldwell Banker Realty - Newton
(617) 319-6080
10 in this area
79 Total Sales
-
Chana Meyer

Seller's Agent in 2015
Chana Meyer
William Raveis R.E. & Home Services
(857) 231-1019
1 in this area
16 Total Sales
-
H
Buyer's Agent in 2015
Hope Lemberg
Hammond Residential Real Estate
Map
Source: MLS Property Information Network (MLS PIN)
MLS Number: 72793723
APN: NEWT-000033-000024-000022
- 371 Cherry St
- 18 Elm St Unit 18
- 8 Elm St Unit 8
- 15 Simms Ct
- 12 Inis Cir
- 893 Watertown St
- 90 Auburndale Ave
- 56 Dearborn St
- 4 Rebecca Rd
- 255 Adams Ave
- 0 Duncan Rd Unit 72925240
- 33 Lill Ave
- 27 Cross St Unit A
- 46 Myrtle St
- 18 Sewall St
- 69 Prince St
- 17 Gilbert St
- 228 Auburn St Unit 230
- 160 Pine St Unit 26
- 160 Pine St Unit 10
