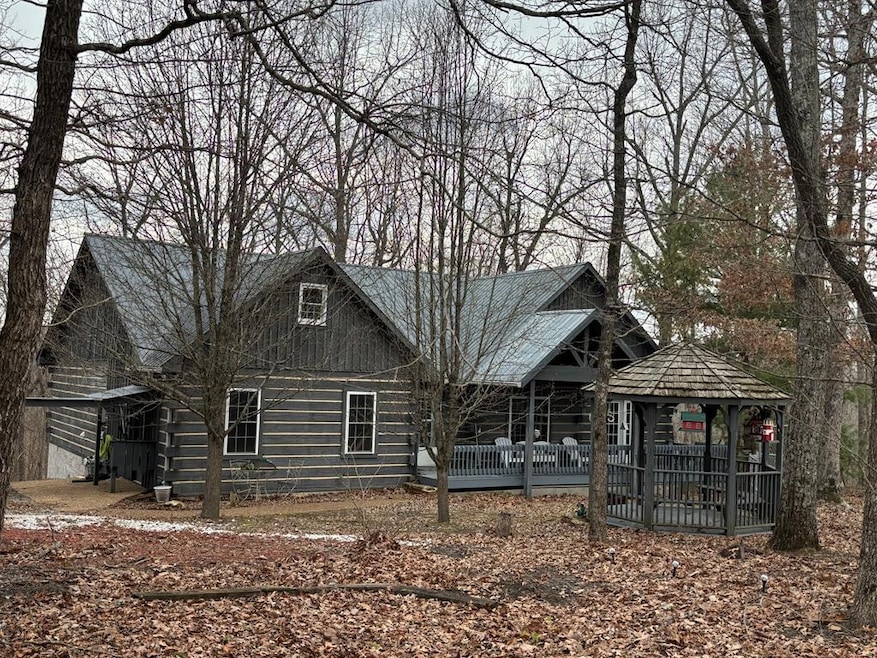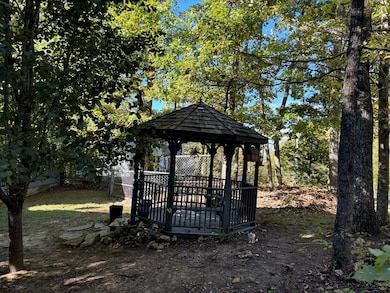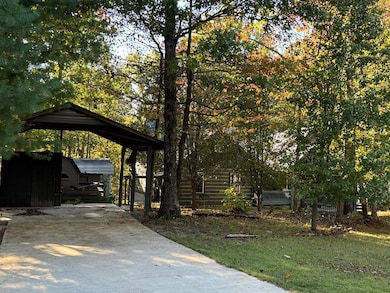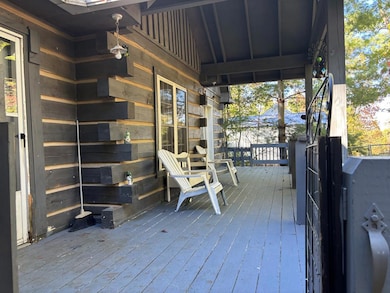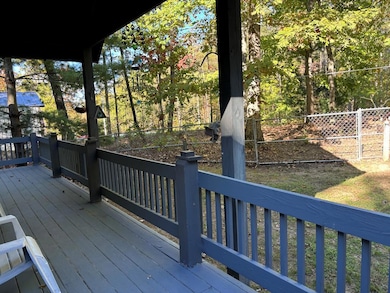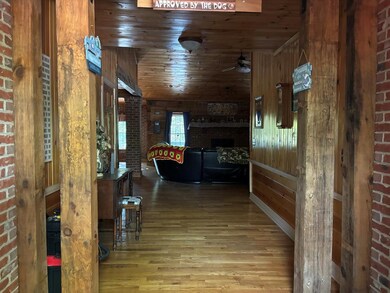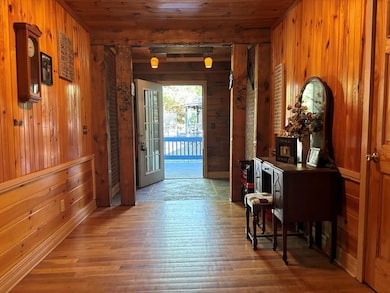
405 Clinchfield Dr Monterey, TN 38574
Highlights
- Vaulted Ceiling
- No HOA
- Landscaped with Trees
- Main Floor Primary Bedroom
- 2 Car Detached Garage
- Detached Carport Space
About This Home
As of May 2025Nestled in a private setting perfect for this log home, one will find serenity and peacefulness where Mother Nature abound. Home features 2 fireplaces (1 in family room and 1 pretty corner free-standing in master bedroom), family room with pretty pine ceiling, and kitchen with all appliances plus French island and eating nook. Upper level could be utilized as office, etc. Former garage has been turned into a workshop and detached 2 car carport has been built. 2 additional outbuildings on property. (one is not in a good state of repair and buyers will probably tear this one down) Leaf guard gutter surrounds the house. this home with some additional work on it, will have immediate equity. Tall crawlspace for easy access underneath where the 2 water heaters are. ZILLOW ESTIMATE IS AT $350,000. EASY TO SHOW!!
Last Agent to Sell the Property
Exit Rocky Top Realty-CK Brokerage Phone: 9315264455 License #018217 Listed on: 10/17/2024
Home Details
Home Type
- Single Family
Est. Annual Taxes
- $1,432
Year Built
- Built in 2006
Lot Details
- 2.01 Acre Lot
- Landscaped with Trees
Home Design
- Metal Roof
- Log Siding
Interior Spaces
- 2,220 Sq Ft Home
- Vaulted Ceiling
- Ceiling Fan
- Free Standing Fireplace
- Electric Fireplace
- Family Room Downstairs
- Crawl Space
- Fire and Smoke Detector
- Laundry on main level
Kitchen
- Electric Oven
- Electric Range
- Microwave
- Dishwasher
Bedrooms and Bathrooms
- 3 Bedrooms | 2 Main Level Bedrooms
- Primary Bedroom on Main
- 2 Full Bathrooms
Parking
- 2 Car Detached Garage
- Detached Carport Space
Utilities
- Central Air
- Heating System Uses Natural Gas
- Electric Water Heater
- Septic Tank
Community Details
- No Home Owners Association
- Meadow Breeze Subdivision
Listing and Financial Details
- Home warranty included in the sale of the property
- Assessor Parcel Number 038.00
Ownership History
Purchase Details
Home Financials for this Owner
Home Financials are based on the most recent Mortgage that was taken out on this home.Purchase Details
Home Financials for this Owner
Home Financials are based on the most recent Mortgage that was taken out on this home.Purchase Details
Home Financials for this Owner
Home Financials are based on the most recent Mortgage that was taken out on this home.Purchase Details
Purchase Details
Similar Homes in Monterey, TN
Home Values in the Area
Average Home Value in this Area
Purchase History
| Date | Type | Sale Price | Title Company |
|---|---|---|---|
| Warranty Deed | $308,000 | None Listed On Document | |
| Warranty Deed | $205,000 | -- | |
| Deed | $199,900 | -- | |
| Deed | $14,000 | -- | |
| Deed | -- | -- |
Mortgage History
| Date | Status | Loan Amount | Loan Type |
|---|---|---|---|
| Open | $302,421 | FHA | |
| Previous Owner | $91,366 | Credit Line Revolving | |
| Previous Owner | $194,750 | New Conventional | |
| Previous Owner | $25,000 | New Conventional | |
| Previous Owner | $132,075 | Commercial | |
| Previous Owner | $138,485 | No Value Available | |
| Previous Owner | $100,000 | No Value Available | |
| Previous Owner | $99,000 | No Value Available | |
| Previous Owner | $125,000 | No Value Available |
Property History
| Date | Event | Price | Change | Sq Ft Price |
|---|---|---|---|---|
| 05/16/2025 05/16/25 | Sold | $308,000 | +3.0% | $139 / Sq Ft |
| 03/05/2025 03/05/25 | Price Changed | $299,000 | -4.3% | $135 / Sq Ft |
| 10/17/2024 10/17/24 | For Sale | $312,500 | +52.4% | $141 / Sq Ft |
| 06/29/2018 06/29/18 | Sold | $205,000 | 0.0% | $92 / Sq Ft |
| 01/01/1970 01/01/70 | Off Market | $205,000 | -- | -- |
Tax History Compared to Growth
Tax History
| Year | Tax Paid | Tax Assessment Tax Assessment Total Assessment is a certain percentage of the fair market value that is determined by local assessors to be the total taxable value of land and additions on the property. | Land | Improvement |
|---|---|---|---|---|
| 2024 | $1,432 | $53,850 | $3,525 | $50,325 |
| 2023 | $1,432 | $53,850 | $3,525 | $50,325 |
| 2022 | $1,331 | $53,850 | $3,525 | $50,325 |
| 2021 | $1,331 | $53,850 | $3,525 | $50,325 |
| 2020 | $1,308 | $53,850 | $3,525 | $50,325 |
| 2019 | $1,308 | $44,700 | $3,525 | $41,175 |
| 2018 | $1,175 | $43,025 | $3,525 | $39,500 |
| 2017 | $1,175 | $43,025 | $3,525 | $39,500 |
| 2016 | $1,175 | $43,025 | $3,525 | $39,500 |
| 2015 | $1,207 | $43,025 | $3,525 | $39,500 |
| 2014 | $1,180 | $42,051 | $0 | $0 |
Agents Affiliated with this Home
-
Donnita Hill

Seller's Agent in 2025
Donnita Hill
Exit Rocky Top Realty-CK
(931) 261-1500
341 Total Sales
-
Connie Bishop

Buyer's Agent in 2025
Connie Bishop
Highlands Elite Real Estate LLC - Crvl
(931) 260-9485
45 Total Sales
Map
Source: Upper Cumberland Association of REALTORS®
MLS Number: 231603
APN: 071M-A-038.00
- 428 Clinchfield Dr
- 321 Clinchfield Dr
- 3699 Hillwood St
- 22137 Clarkrange Hwy
- lot #2 U S 70n
- 15341 Crossville Hwy
- 0 Crystal Pointe Point Unit 1285186
- 101 Fox Run Ct
- 630 Old Walton Rd
- 606 S Chestnut St
- Lot 26 Little Place
- 0 Little Place Unit 1288607
- 526 Bent Tree Rd
- 920 S Holly St
- 13599 Monterey Hwy
- 620 S Poplar St
- 206 W Commercial Ave
- 2.7 ac Bent Tree Rd
- 0 Bent Tree Rd Unit RTC2825300
- 0 Bent Tree Rd Unit 1282416
