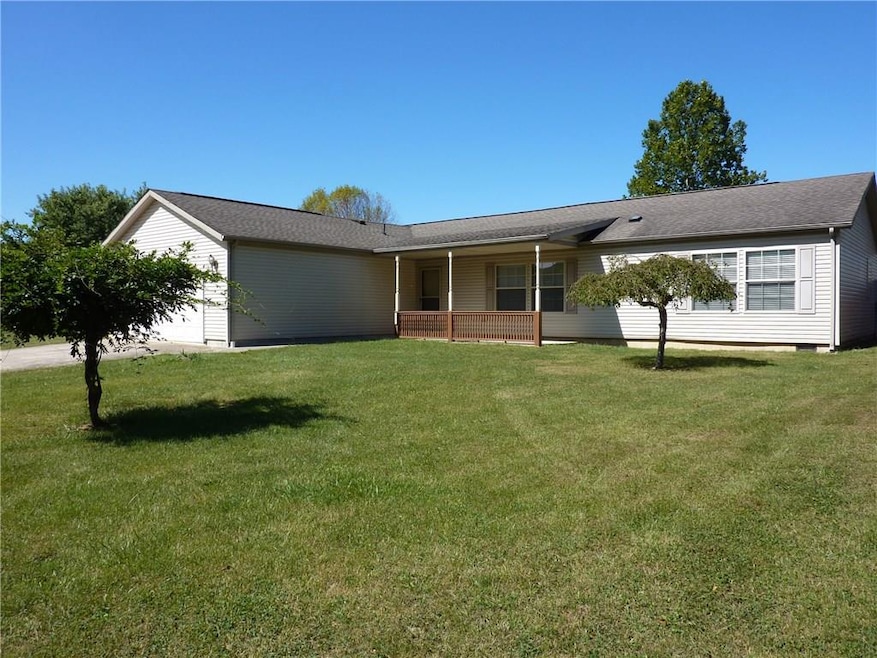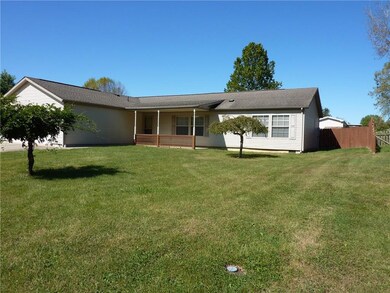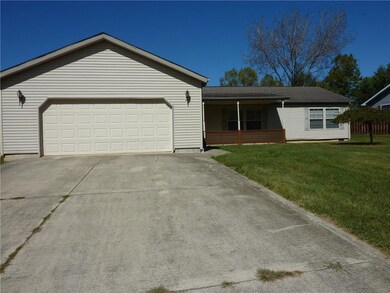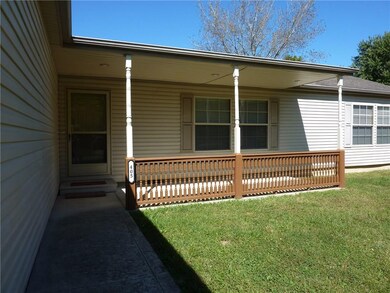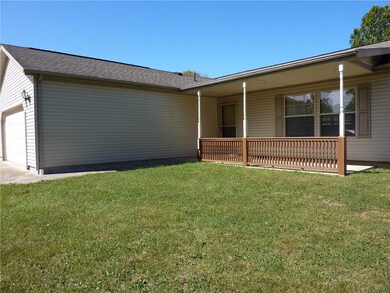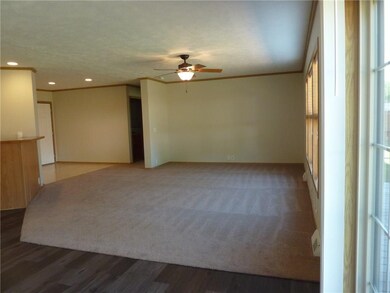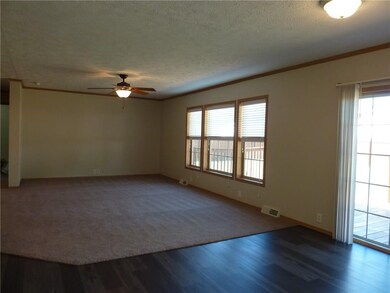
405 Cool Evening Rd Cloverdale, IN 46120
Highlights
- Ranch Style House
- Walk-In Closet
- Forced Air Heating and Cooling System
- 2 Car Attached Garage
- Landscaped with Trees
- Combination Dining and Living Room
About This Home
As of November 2019This beautifully maintained 3 bedroom, 2 bath home has a great open concept living room and dining room.The kitchen features stainless steel appliances, tons of storage, a center island and a bar separating it from the living room. The Master bedroom features a walk in closet and a large bathroom with a soaking tub and a walk in shower. Bedroom 2 and 3 also feature walk in closets. The 24 x 24 2 car attached garage has plenty of room to store vehicles and your lawn equipment. The fenced in backyard is great for those little ones or your pets. Move in ready and waiting for you!
Last Agent to Sell the Property
Prime Real Estate ERA Powered License #RB14040059 Listed on: 09/29/2019
Last Buyer's Agent
Ashley Wright
F.C. Tucker Company

Home Details
Home Type
- Single Family
Est. Annual Taxes
- $1,454
Year Built
- Built in 2004
Lot Details
- 10,799 Sq Ft Lot
- Landscaped with Trees
Parking
- 2 Car Attached Garage
- Driveway
Home Design
- Ranch Style House
- Vinyl Siding
Interior Spaces
- 1,728 Sq Ft Home
- Vinyl Clad Windows
- Window Screens
- Combination Dining and Living Room
- Crawl Space
- Fire and Smoke Detector
Kitchen
- Oven
- Electric Cooktop
- Microwave
- Dishwasher
Bedrooms and Bathrooms
- 3 Bedrooms
- Walk-In Closet
- 2 Full Bathrooms
Laundry
- Dryer
- Washer
Utilities
- Forced Air Heating and Cooling System
Community Details
- Stardust Hills Subdivision
- The community has rules related to covenants, conditions, and restrictions
Listing and Financial Details
- Assessor Parcel Number 671236302039000003
Similar Homes in Cloverdale, IN
Home Values in the Area
Average Home Value in this Area
Property History
| Date | Event | Price | Change | Sq Ft Price |
|---|---|---|---|---|
| 11/08/2019 11/08/19 | Sold | $127,000 | -1.6% | $73 / Sq Ft |
| 10/08/2019 10/08/19 | Pending | -- | -- | -- |
| 09/29/2019 09/29/19 | For Sale | $129,000 | +115.0% | $75 / Sq Ft |
| 05/17/2013 05/17/13 | Sold | $60,000 | -1.6% | $48 / Sq Ft |
| 04/22/2013 04/22/13 | Pending | -- | -- | -- |
| 03/29/2013 03/29/13 | For Sale | $61,000 | -- | $49 / Sq Ft |
Tax History Compared to Growth
Agents Affiliated with this Home
-
Eric Wolfe

Seller's Agent in 2019
Eric Wolfe
Prime Real Estate ERA Powered
(812) 605-0475
768 Total Sales
-
Jennifer McCune

Seller Co-Listing Agent in 2019
Jennifer McCune
Prime Real Estate ERA Powered
(765) 720-2774
297 Total Sales
-
A
Buyer's Agent in 2019
Ashley Wright
F.C. Tucker Company
-
C
Buyer Co-Listing Agent in 2019
Carie Ann Barkwell
F.C. Tucker Company
-
Carie Barkwell
C
Buyer Co-Listing Agent in 2019
Carie Barkwell
F.C. Tucker Company
(317) 840-0942
101 Total Sales
-
R
Seller's Agent in 2013
Ryan Brooks
Map
Source: MIBOR Broker Listing Cooperative®
MLS Number: MBR21671548
- 384 Cooling Eveing Ct
- 384 Cool Evening Ct
- 357 Gentlemen Place
- 363 Gentlemen Place
- 309 Someday Way
- 306 Someday Way
- 89 Small Fry Ave
- 90 Small Fry Ave
- 425 Dream Way
- 424 Dream Way
- 155 Lazy River Rd
- 157 Lazy River Rd
- 219 Frost Way
- 288 Bubble Loo Rd
- 290 Bubble Loo Rd
- 318 Lazy River Rd
- 317 Lazy River Rd
- 41 Lazy River Rd
- 160 Lazy River Place
- 128 Blue Side Way
