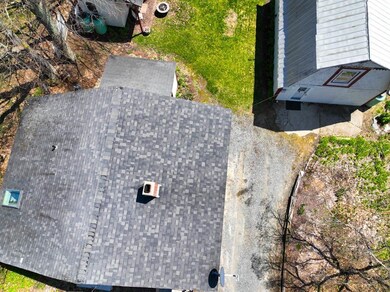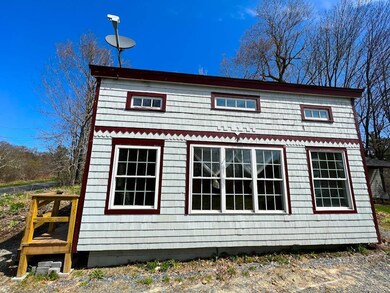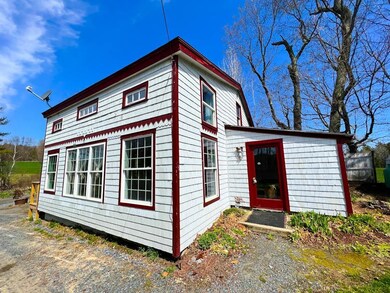
405 Cross Rd Bradford, VT 05033
Highlights
- Accessory Dwelling Unit (ADU)
- Hilly Lot
- Saltbox Architecture
- Mountain View
- Vaulted Ceiling
- Softwood Flooring
About This Home
As of June 2025Style and light. Wonderfullly intimate home sweet home with a completely finished, detached barn apartment just 25 minutes to Dartmouth College and Hanover. Rent out the barn apt with a 2nd kitchen, living/dining, full bathroom and a studio/sleeping room upstairs. Set on both sides of Cross Road, enjoy the bright, chic spaces with a wall of south facing glass living room, durable hardwood maple kitchen floor, skylit den currently used as a bedroom and a large bathroom and laundry room on main. Upstairs two six foot or so ceiling bedrooms with a sprawling master; potential to blow open the 2nd floor ceilings for added ceiling height. The barn studio, rented consistently to traveling nurses, Dartmouth employees and students currently for $1,500 a month has a high vaulted 2nd floor bedroom stuccoed ceiling. House features a spacious mudroom and a new presssure treated front steps deck over perennial garden, a 2nd garden in the back yard and a couple of sheds. A narrow meadow across the street is yours too for micro farming, goat, pigs or sheep with such personality goats next door. Throw in uber fast fiber optic nternet so you can telecommute. With almost nothing on the market under the $400k mark, here are a house and accessory income producting stand alone apartment to offset your carrying costs for under $300k. A must see for intimate charm and solid intrinsics.
Last Agent to Sell the Property
Maple Sweet Real Estate License #081.0004348 Listed on: 05/06/2022
Home Details
Home Type
- Single Family
Est. Annual Taxes
- $3,366
Year Built
- Built in 1945
Lot Details
- 0.72 Acre Lot
- Partially Fenced Property
- Level Lot
- Hilly Lot
- Garden
Property Views
- Mountain Views
- Countryside Views
Home Design
- Saltbox Architecture
- Concrete Foundation
- Block Foundation
- Wood Frame Construction
- Shingle Roof
- Clap Board Siding
Interior Spaces
- 1.5-Story Property
- Woodwork
- Vaulted Ceiling
- Skylights
- Window Treatments
- Window Screens
- Combination Kitchen and Dining Room
- Interior Basement Entry
Kitchen
- Gas Range
- Dishwasher
Flooring
- Softwood
- Laminate
Bedrooms and Bathrooms
- 2 Bedrooms
- 1 Full Bathroom
Laundry
- Laundry on main level
- Dryer
- Washer
Parking
- Gravel Driveway
- Dirt Driveway
- Off-Street Parking
Schools
- Bradford Elementary School
- Oxbow Uhsd #30 Middle School
- Oxbow High School
Utilities
- Forced Air Heating System
- Pellet Stove burns compressed wood to generate heat
- Heating System Uses Gas
- 100 Amp Service
- Spring water is a source of water for the property
- Electric Water Heater
- Septic Tank
- High Speed Internet
- Phone Available
Additional Features
- Shed
- Accessory Dwelling Unit (ADU)
Ownership History
Purchase Details
Home Financials for this Owner
Home Financials are based on the most recent Mortgage that was taken out on this home.Purchase Details
Home Financials for this Owner
Home Financials are based on the most recent Mortgage that was taken out on this home.Purchase Details
Home Financials for this Owner
Home Financials are based on the most recent Mortgage that was taken out on this home.Purchase Details
Similar Homes in Bradford, VT
Home Values in the Area
Average Home Value in this Area
Purchase History
| Date | Type | Sale Price | Title Company |
|---|---|---|---|
| Deed | $321,432 | -- | |
| Deed | $300,000 | -- | |
| Deed | $300,000 | -- | |
| Deed | $230,000 | -- | |
| Deed | $169,102 | -- |
Property History
| Date | Event | Price | Change | Sq Ft Price |
|---|---|---|---|---|
| 06/25/2025 06/25/25 | Sold | $321,432 | -4.9% | $227 / Sq Ft |
| 05/13/2025 05/13/25 | Price Changed | $338,000 | -3.4% | $239 / Sq Ft |
| 05/13/2025 05/13/25 | For Sale | $350,000 | 0.0% | $247 / Sq Ft |
| 04/12/2025 04/12/25 | Off Market | $350,000 | -- | -- |
| 04/10/2025 04/10/25 | For Sale | $350,000 | +16.7% | $247 / Sq Ft |
| 07/01/2022 07/01/22 | Sold | $300,000 | +1.7% | $216 / Sq Ft |
| 05/08/2022 05/08/22 | Pending | -- | -- | -- |
| 05/06/2022 05/06/22 | For Sale | $295,000 | +28.3% | $212 / Sq Ft |
| 06/25/2021 06/25/21 | Sold | $230,000 | +15.3% | $165 / Sq Ft |
| 06/04/2021 06/04/21 | Pending | -- | -- | -- |
| 05/30/2021 05/30/21 | For Sale | $199,500 | 0.0% | $143 / Sq Ft |
| 05/10/2021 05/10/21 | Pending | -- | -- | -- |
| 05/04/2021 05/04/21 | For Sale | $199,500 | -- | $143 / Sq Ft |
Tax History Compared to Growth
Tax History
| Year | Tax Paid | Tax Assessment Tax Assessment Total Assessment is a certain percentage of the fair market value that is determined by local assessors to be the total taxable value of land and additions on the property. | Land | Improvement |
|---|---|---|---|---|
| 2024 | $6,011 | $162,300 | $22,200 | $140,100 |
| 2023 | $3,411 | $198,200 | $22,200 | $176,000 |
| 2022 | $5,462 | $198,200 | $22,200 | $176,000 |
| 2021 | $3,387 | $128,300 | $22,200 | $106,100 |
| 2020 | $1,269 | $128,300 | $22,200 | $106,100 |
| 2019 | $3,218 | $128,300 | $22,200 | $106,100 |
| 2018 | $3,025 | $128,300 | $22,200 | $106,100 |
| 2017 | $2,512 | $120,000 | $24,400 | $95,600 |
| 2016 | $2,541 | $120,000 | $24,400 | $95,600 |
Agents Affiliated with this Home
-
Megan Lavik
M
Seller's Agent in 2025
Megan Lavik
Coldwell Banker LIFESTYLES - Hanover
(802) 431-7759
4 in this area
36 Total Sales
-
JoAnn Riemer
J
Buyer's Agent in 2025
JoAnn Riemer
Martha E. Diebold Real Estate
(603) 795-4816
5 in this area
50 Total Sales
-
Clayton-Paul Cormier Jr

Seller's Agent in 2022
Clayton-Paul Cormier Jr
Maple Sweet Real Estate
(802) 793-1515
3 in this area
115 Total Sales
Map
Source: PrimeMLS
MLS Number: 4908448
APN: 072-022-10435
- 284 Cross Rd
- 330 Old Stage Coach Rd
- 0 Kidder Rd
- 793 S Main St
- 00 Werner Rd
- 366 S Main St
- 146 S Main St
- 116 Goshen Rd
- 368 Lower Plain
- 271 N Pleasant St
- 4183 Waits River Rd
- TBD Waits River Rd
- 155 Upper Plain
- 0 Old Post Rd
- 106 Cliff Mull Ln
- 21 River Cottage Ln
- 0 Fairground Rd
- 1496 Fairground Rd
- 283 Wrights Mountain Rd
- 1905 Fairground Rd






