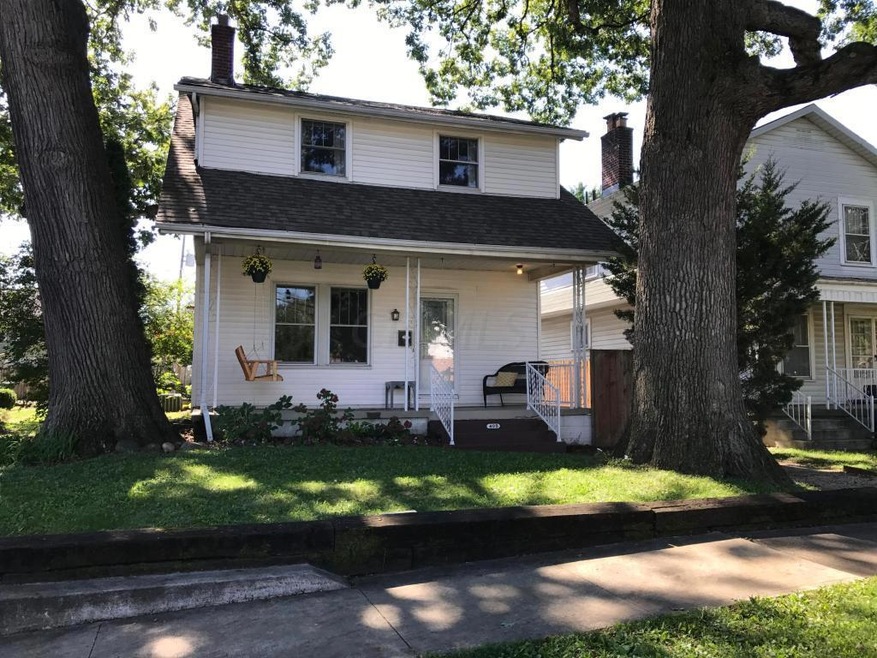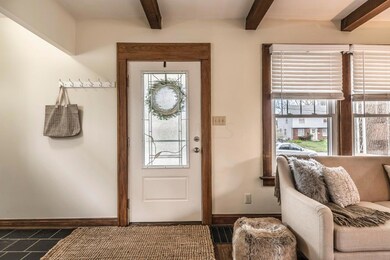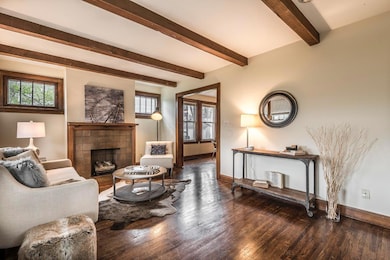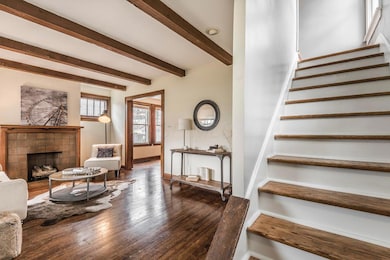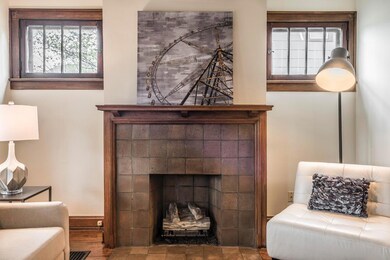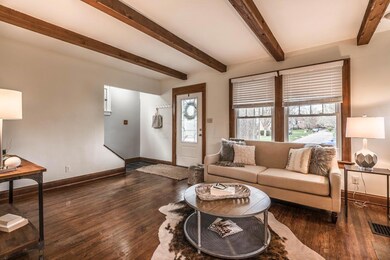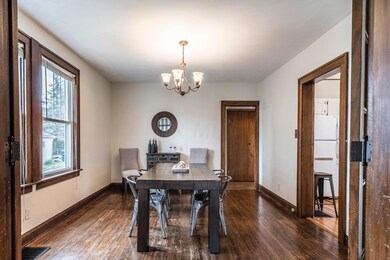
405 E Weber Rd Columbus, OH 43202
Clintonville NeighborhoodHighlights
- Main Floor Primary Bedroom
- Balcony
- Humidifier
- No HOA
- 1 Car Detached Garage
- Patio
About This Home
As of April 2021* OPEN SUNDAY* 1-3Come see this huge 4 bedroom home in a favorite part of Clintonville.First floor features a full bath, new paint, new carpet in the office/bdrm & french doors.NEW STAINLESS APPLIANCES ON ORDER.2ND floor is full of restored hdwd flooring & new carpet in the huge master bdrm.Addt'l bdrms are spacious and bright.With its own separate access, use the 2nd floor all windows ''bonus'' room as an office, green house, or small guest room.New roof & furnace in 2018 & 2017 respectively;solid concrete block garage comes w/opener and is next to an addt'l off street parking space.You'll love how easy it is to commute anywhere, & any way from this popular spot close to the highway, the bus line and bike route. You are just a short walk from Studio 35 or the beautiful Clintonville Ravine
Last Agent to Sell the Property
Marilyn Mason
RE/MAX Premier Choice Listed on: 04/26/2019
Co-Listed By
Ronald Guzzo
RE/MAX Premier Choice
Last Buyer's Agent
Lena Smith
Howard Hanna Real Estate Svcs
Home Details
Home Type
- Single Family
Est. Annual Taxes
- $3,909
Year Built
- Built in 1923
Parking
- 1 Car Detached Garage
Home Design
- Block Foundation
- Vinyl Siding
Interior Spaces
- 1,674 Sq Ft Home
- 2-Story Property
- Decorative Fireplace
- Insulated Windows
- Family Room
- Partial Basement
Kitchen
- Gas Range
- Dishwasher
Flooring
- Carpet
- Vinyl
Bedrooms and Bathrooms
- 4 Bedrooms | 1 Primary Bedroom on Main
Laundry
- Laundry on lower level
- Electric Dryer Hookup
Outdoor Features
- Balcony
- Patio
Utilities
- Humidifier
- Forced Air Heating and Cooling System
- Heating System Uses Gas
- Gas Water Heater
Community Details
- No Home Owners Association
Listing and Financial Details
- Home warranty included in the sale of the property
- Assessor Parcel Number 010-062797
Ownership History
Purchase Details
Home Financials for this Owner
Home Financials are based on the most recent Mortgage that was taken out on this home.Purchase Details
Home Financials for this Owner
Home Financials are based on the most recent Mortgage that was taken out on this home.Purchase Details
Purchase Details
Home Financials for this Owner
Home Financials are based on the most recent Mortgage that was taken out on this home.Purchase Details
Home Financials for this Owner
Home Financials are based on the most recent Mortgage that was taken out on this home.Purchase Details
Home Financials for this Owner
Home Financials are based on the most recent Mortgage that was taken out on this home.Similar Homes in Columbus, OH
Home Values in the Area
Average Home Value in this Area
Purchase History
| Date | Type | Sale Price | Title Company |
|---|---|---|---|
| Warranty Deed | $320,000 | Safe Title Of Ohio | |
| Warranty Deed | $265,900 | None Available | |
| Interfamily Deed Transfer | -- | Attorney | |
| Survivorship Deed | $168,000 | Chicago Tit | |
| Survivorship Deed | $129,900 | Connor Title Co | |
| Warranty Deed | $70,000 | -- |
Mortgage History
| Date | Status | Loan Amount | Loan Type |
|---|---|---|---|
| Previous Owner | $253,000 | New Conventional | |
| Previous Owner | $252,605 | New Conventional | |
| Previous Owner | $84,000 | Credit Line Revolving | |
| Previous Owner | $107,600 | New Conventional | |
| Previous Owner | $137,600 | New Conventional | |
| Previous Owner | $151,200 | New Conventional | |
| Previous Owner | $138,962 | VA | |
| Previous Owner | $132,498 | VA | |
| Previous Owner | $70,000 | No Value Available |
Property History
| Date | Event | Price | Change | Sq Ft Price |
|---|---|---|---|---|
| 04/09/2021 04/09/21 | Sold | $320,000 | +3.3% | $191 / Sq Ft |
| 03/04/2021 03/04/21 | Pending | -- | -- | -- |
| 02/28/2021 02/28/21 | For Sale | $309,900 | +16.5% | $185 / Sq Ft |
| 06/14/2019 06/14/19 | Sold | $265,900 | -3.3% | $159 / Sq Ft |
| 05/06/2019 05/06/19 | Pending | -- | -- | -- |
| 05/01/2019 05/01/19 | Price Changed | $275,000 | -3.5% | $164 / Sq Ft |
| 04/26/2019 04/26/19 | For Sale | $285,000 | 0.0% | $170 / Sq Ft |
| 04/20/2019 04/20/19 | Pending | -- | -- | -- |
| 04/17/2019 04/17/19 | For Sale | $285,000 | -- | $170 / Sq Ft |
Tax History Compared to Growth
Tax History
| Year | Tax Paid | Tax Assessment Tax Assessment Total Assessment is a certain percentage of the fair market value that is determined by local assessors to be the total taxable value of land and additions on the property. | Land | Improvement |
|---|---|---|---|---|
| 2024 | $5,107 | $113,790 | $29,890 | $83,900 |
| 2023 | $5,042 | $113,785 | $29,890 | $83,895 |
| 2022 | $4,357 | $84,010 | $22,090 | $61,920 |
| 2021 | $4,365 | $84,010 | $22,090 | $61,920 |
| 2020 | $4,371 | $84,010 | $22,090 | $61,920 |
| 2019 | $4,016 | $64,580 | $16,980 | $47,600 |
| 2018 | $1,955 | $64,580 | $16,980 | $47,600 |
| 2017 | $3,848 | $64,580 | $16,980 | $47,600 |
| 2016 | $3,781 | $55,650 | $16,380 | $39,270 |
| 2015 | $1,721 | $55,650 | $16,380 | $39,270 |
| 2014 | $3,450 | $55,650 | $16,380 | $39,270 |
| 2013 | $1,678 | $54,880 | $15,610 | $39,270 |
Agents Affiliated with this Home
-
Lena Smith
L
Seller's Agent in 2021
Lena Smith
Red 1 Realty
(614) 296-2750
1 in this area
8 Total Sales
-
Maria Koob
M
Buyer's Agent in 2021
Maria Koob
JAK Real Estate
(614) 506-3462
3 in this area
24 Total Sales
-
M
Seller's Agent in 2019
Marilyn Mason
RE/MAX
-
R
Seller Co-Listing Agent in 2019
Ronald Guzzo
RE/MAX
Map
Source: Columbus and Central Ohio Regional MLS
MLS Number: 219012057
APN: 010-062797
- 464 Crestview Rd
- 2836-2838 Indianola Ave Unit 2836
- 2804 Indianola Ave
- 364 Olentangy St
- 255 E Kelso Rd
- 296 Walhalla Rd
- 170 E Tulane Rd
- 539 Olentangy St
- 138 E Kelso Rd
- 115 Crestview Rd
- 2680 Deming Ave
- 415 Glen Echo Cir
- 2694-2696 Hibbert Ave
- 219 E Como Ave
- 2666 Summit St
- 82 Olentangy St
- 2612 Summit St
- 169 E Arcadia Ave
- 740 Melrose Ave
- 104-106 E Lakeview Ave
