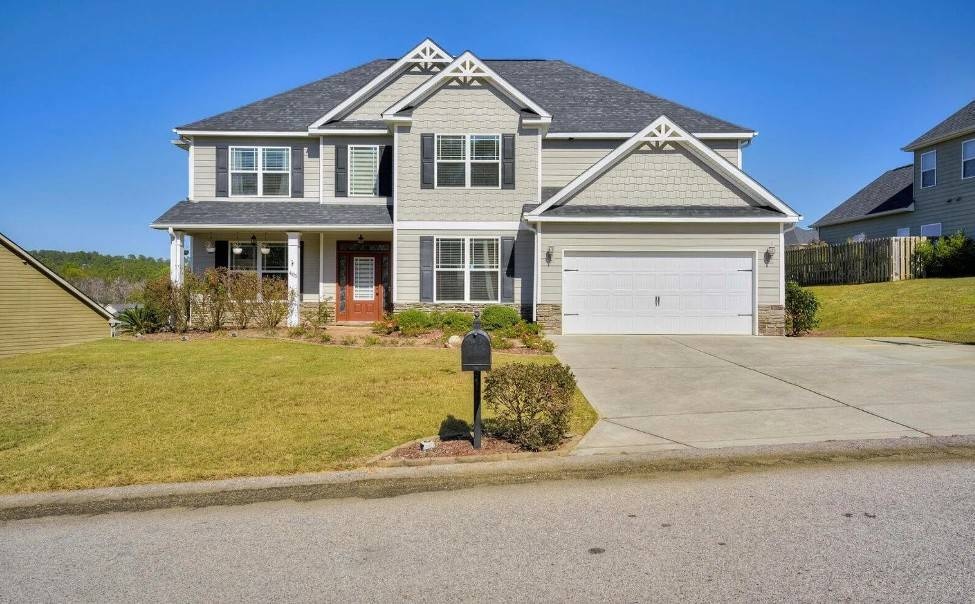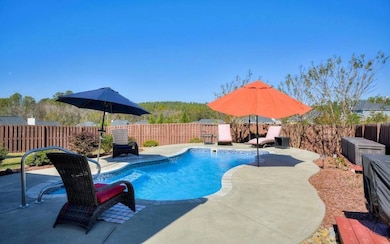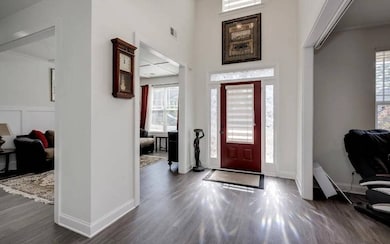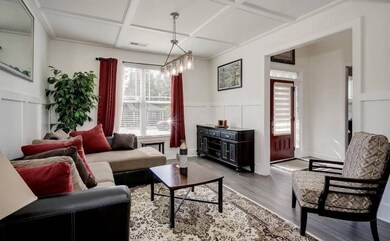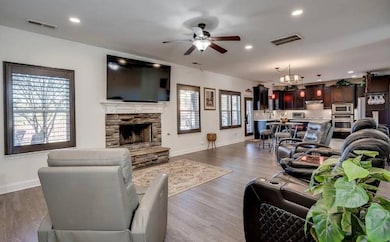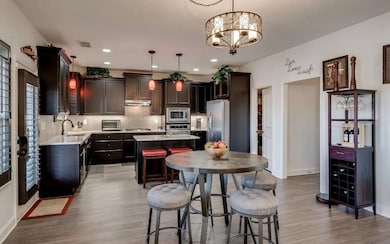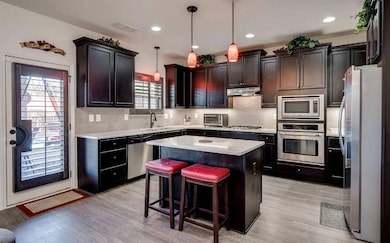405 Equinox Loop Aiken, SC 29803
Woodside NeighborhoodHighlights
- Popular Property
- Open Floorplan
- 1 Fireplace
- Pool and Spa
- Main Floor Primary Bedroom
- Covered patio or porch
About This Home
For Rent - 405 Equinox Loop, Aiken, Sc 29803 Unfurnished | Saltwater Pool | 5 Bedrooms | 4 Bathrooms | 3,294 Sq Ft | 2-Car Garage Nestled In The Prestigious Ridge At Chukker Creek, This Expansive 5-Bedroom, 4-Bath Home Offers The Perfect Blend Of Refined Southern Living And Modern Comfort. Built In 2017, The 3,294 Sq Ft Residence Showcases High-End Finishes And Desirable Amenities In One Of Aiken's Most Sought-After Communities as well as a downstairs bedroom. Interior Highlights • Open-Concept Design With A Welcoming Foyer, Formal Dining Room, Private Office, And Spacious Family Room-Ideal For Entertaining And Everyday Living • Gourmet Kitchen Featuring Granite Countertops, Stainless Steel Appliances, Walk-In Pantry, And Breakfast Area • Architectural Charm Throughout With Aiken-Style Hitchcock Ceilings • Each Bedroom Is Generously Sized, Offering Ample Natural Light And Storage Outdoor & Recreational Features • Saltwater Pool And Firepit-Perfect For Outdoor Enjoyment In Every Season • Covered Patio With Privacy Screens, A Built-In Grilling Area, And Mounted Tv For Alfresco Entertaining • Professionally Landscaped, Fully Fenced ~0.29-Acre Backyard Additional Amenities • Attached 2-Car Garage • Zoned Hvac With Heat Pumps And Central Air • Cozy Gas Fireplace In The Den Location & Community • Situated On Aiken's Southwest Side With Easy Access To Whiskey Road, Dining, And Shopping • Zoned For Top-Tier Schools: Chukker Creek Elementary, Kennedy Middle, And South Aiken High • Located In A Quiet, Upscale Neighborhood Featuring Lakes, Walking Areas, And Recreational Spaces
Home Details
Home Type
- Single Family
Est. Annual Taxes
- $0
Year Built
- Built in 2017
Parking
- 2 Car Attached Garage
- Driveway
Home Design
- Asphalt Roof
- Vinyl Siding
Interior Spaces
- 3,294 Sq Ft Home
- 2-Story Property
- Open Floorplan
- 1 Fireplace
- Entrance Foyer
- Living Room
- Breakfast Room
- Dining Room
Kitchen
- Oven
- Microwave
- Disposal
Bedrooms and Bathrooms
- 5 Bedrooms
- Primary Bedroom on Main
- Walk-In Closet
- 3 Full Bathrooms
Laundry
- Laundry Room
- Washer
Pool
- Pool and Spa
- In Ground Pool
Utilities
- Forced Air Heating System
- Heating System Uses Gas
- Water Heater
Additional Features
- Covered patio or porch
- Sprinkler System
Listing and Financial Details
- 6-Month Minimum Lease Term
Community Details
Overview
- The Ridge At Chukker Creek Community
- The Ridge At Chukker Creek Subdivision
Pet Policy
- Pets Allowed
Map
Source: My State MLS
MLS Number: 11542616
APN: 108-12-11-010
- 359 Equinox Loop
- 350 Equinox Loop
- 341 Equinox Loop
- 113 Nesbit Ln
- 380 Equinox Loop
- 154 Sporthorse Ln
- 165 Equinox Loop
- 115 E Pleasant Colony Dr
- 130 E Pleasant Colony Dr
- 129 E Pleasant Colony Dr
- 133 E Pleasant Colony Dr
- 279 Hodges Bay Dr
- 570 Equinox Loop
- 273 Hodges Bay Dr
- 265 Hodges Bay Dr
- 582 Equinox Loop
- 255 Hodges Bay Dr
- 245 Hodges Bay Dr
- 195 Pink Dogwood Cir
- 158 Hodges Bay Dr
- 304 Fox Tail Ct
- 255 Society Hill Dr
- 108 White Willow Place
- 917 Holley Lake Rd
- 176 Village Green Blvd
- 126 Hemlock Dr
- 348 Beryl Dr
- 414 Lybrand St
- 221 New Haven Ln SW
- 3000 London Ct
- 143 Portofino Ln SW
- 3043 Stanhope Dr
- 467 Bainbridge Dr
- 121 Melville Ln SW
- 524 Asher Cove
- 827 Montclair Point
- 833 Montclair Point
- 27 Clemson Dr
- 749 Silver Bluff Rd
- 650 Silver Bluff Rd
