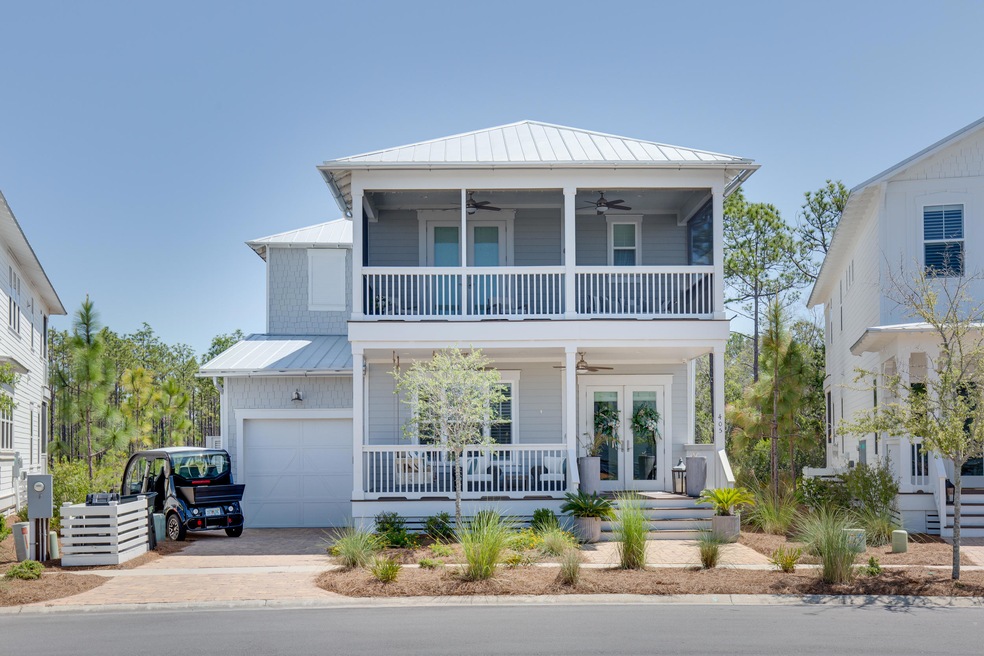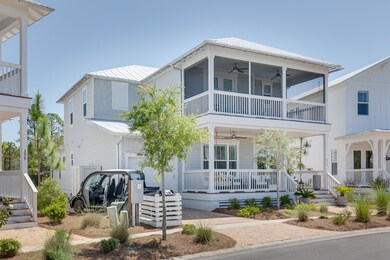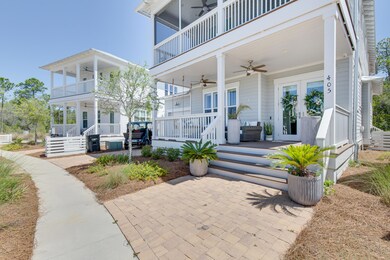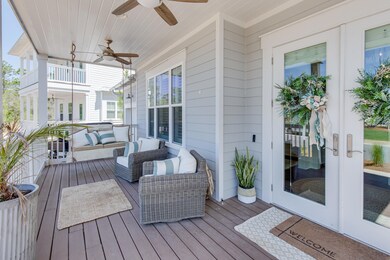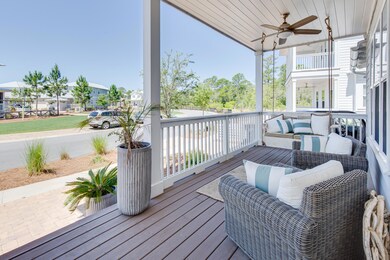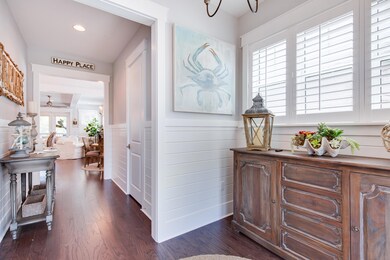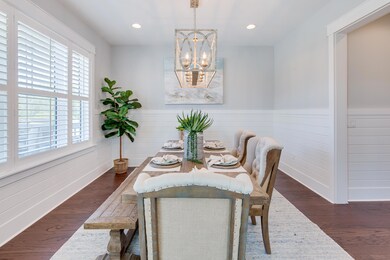
405 Flatwoods Forest Loop Santa Rosa Beach, FL 32459
Highlights
- Fishing
- Home fronts a pond
- Pond
- Bay Elementary School Rated A-
- Pond View
- Newly Painted Property
About This Home
As of November 2021Here it is- your ticket to a fun filled summer or your forever home! This dual master suite home is spacious, light and bright and also being sold FULLY FURNISHED with high end furnishings! Situated in a finished part of the community and barely a year old. All the hard work has been done furnishing the home just right- so pack your flip flops and come visit! Front porch overlooks a swing set and green area for the kids to play and also a pickle ball court nearby. Tons of upgrades from beamed ceilings, wood floors throughout, designer lighting, plantation shutters, screened porch, etc! Kitchen features shaker style cabinets all the way to the ceiling with quartz countertops, subway backsplash, and built in appliances including gas cooktop. Living room is comfy with plenty of seating. The fun can overflow out the double back door to the covered, screened porch that overlooks a pond and preserve views. Pavers have been added in the spacious side yard for additional outdoor living. One master suite on first floor with dual sinks, vanity area with separate free standing tub and shower. Large walk in closet with plenty of room. Upstairs you will find all en suites, one of which is another master with double sinks and 2 closets! Owners have put a lot of thought into the beautiful décor and layout. Plenty of room upstairs for all your friends- one room has bunks and the other has 2 queen beds.
Inventory is low for fully furnished Cottage Collection homes and the community is selling out fast- so scoop this one up before it's gone. NatureWalk is one of the best-selling new communities on 30A near Seaside, Watercolor and just 1 mile from the crystal blue waters of the gulf. Tucked back in the forest with quick access to Hwy 395 makes this a nice place to also be off the beaten path. Plenty to do within the community- The Gathering Place offers 2 pools (lap pool heated in the winter), hot tub, kiddie pool, firepit, grills, bar area, and plenty of seating. Other community amenities include miles of trails, fitness stations, and access to trails in Point Washington.
Home Details
Home Type
- Single Family
Est. Annual Taxes
- $9,025
Year Built
- Built in 2018
Lot Details
- 4,356 Sq Ft Lot
- Lot Dimensions are 43x91x79x93
- Home fronts a pond
- Sprinkler System
HOA Fees
- $236 Monthly HOA Fees
Parking
- 1 Car Attached Garage
- Automatic Garage Door Opener
Home Design
- Florida Architecture
- Newly Painted Property
- Off Grade Structure
- Frame Construction
- Metal Roof
- Cement Board or Planked
Interior Spaces
- 3,077 Sq Ft Home
- 2-Story Property
- Furnished
- Shelving
- Beamed Ceilings
- Ceiling Fan
- Recessed Lighting
- Window Treatments
- Family Room
- Breakfast Room
- Dining Area
- Screened Porch
- Pond Views
- Exterior Washer Dryer Hookup
Kitchen
- Gas Oven or Range
- Self-Cleaning Oven
- Cooktop with Range Hood
- Microwave
- Ice Maker
- Dishwasher
- Kitchen Island
- Disposal
Flooring
- Wood
- Tile
Bedrooms and Bathrooms
- 4 Bedrooms
- Primary Bedroom on Main
- Dual Vanity Sinks in Primary Bathroom
- Shower Only in Primary Bathroom
Home Security
- Home Security System
- Storm Windows
- Storm Doors
- Fire and Smoke Detector
Outdoor Features
- Outdoor Shower
- Lock
- Pond
Schools
- Dune Lakes Elementary School
- Emerald Coast Middle School
- South Walton High School
Utilities
- Multiple cooling system units
- Central Air
- Underground Utilities
- Gas Water Heater
- Cable TV Available
Listing and Financial Details
- Minimum Rental Period
- Assessor Parcel Number 11-3S-19-25010-000-1830
Community Details
Overview
- Association fees include ground keeping, internet service, cable TV
- Naturewalk At Seagrove Subdivision
Amenities
- Picnic Area
- Community Pavilion
Recreation
- Community Playground
- Community Pool
- Fishing
Ownership History
Purchase Details
Home Financials for this Owner
Home Financials are based on the most recent Mortgage that was taken out on this home.Purchase Details
Home Financials for this Owner
Home Financials are based on the most recent Mortgage that was taken out on this home.Purchase Details
Home Financials for this Owner
Home Financials are based on the most recent Mortgage that was taken out on this home.Similar Homes in Santa Rosa Beach, FL
Home Values in the Area
Average Home Value in this Area
Purchase History
| Date | Type | Sale Price | Title Company |
|---|---|---|---|
| Warranty Deed | $1,500,000 | Advantage Title | |
| Warranty Deed | $920,000 | Reli Title Llc | |
| Special Warranty Deed | $824,600 | Ktitle Co Llc |
Mortgage History
| Date | Status | Loan Amount | Loan Type |
|---|---|---|---|
| Open | $1,000,000 | New Conventional | |
| Previous Owner | $480,000 | New Conventional | |
| Previous Owner | $453,100 | New Conventional |
Property History
| Date | Event | Price | Change | Sq Ft Price |
|---|---|---|---|---|
| 09/07/2022 09/07/22 | Off Market | $1,500,000 | -- | -- |
| 09/07/2022 09/07/22 | Off Market | $920,000 | -- | -- |
| 11/22/2021 11/22/21 | Sold | $1,500,000 | 0.0% | $487 / Sq Ft |
| 10/20/2021 10/20/21 | Pending | -- | -- | -- |
| 10/09/2021 10/09/21 | For Sale | $1,500,000 | +63.0% | $487 / Sq Ft |
| 07/10/2020 07/10/20 | Sold | $920,000 | 0.0% | $299 / Sq Ft |
| 06/02/2020 06/02/20 | Pending | -- | -- | -- |
| 05/11/2020 05/11/20 | For Sale | $920,000 | -- | $299 / Sq Ft |
Tax History Compared to Growth
Tax History
| Year | Tax Paid | Tax Assessment Tax Assessment Total Assessment is a certain percentage of the fair market value that is determined by local assessors to be the total taxable value of land and additions on the property. | Land | Improvement |
|---|---|---|---|---|
| 2024 | $16,866 | $1,400,680 | $278,916 | $1,121,764 |
| 2023 | $16,866 | $1,439,286 | $278,916 | $1,160,370 |
| 2022 | $16,177 | $1,336,871 | $309,596 | $1,027,275 |
| 2021 | $10,538 | $769,945 | $116,963 | $652,982 |
| 2020 | $9,272 | $704,834 | $107,006 | $597,828 |
| 2019 | $9,025 | $683,655 | $103,890 | $579,765 |
| 2018 | $2,848 | $100,864 | $0 | $0 |
| 2017 | $582 | $97,926 | $97,926 | $0 |
| 2016 | $157 | $15,654 | $0 | $0 |
| 2015 | $149 | $14,630 | $0 | $0 |
| 2014 | $137 | $13,300 | $0 | $0 |
Agents Affiliated with this Home
-
Tanika O'brien
T
Seller's Agent in 2021
Tanika O'brien
Compass
(850) 687-1750
137 Total Sales
-
Ricky Lee Jones

Buyer's Agent in 2021
Ricky Lee Jones
The Premier Property Group
(850) 290-2901
112 Total Sales
-
Nicole Parker
N
Buyer's Agent in 2020
Nicole Parker
EXP Realty LLC
(850) 460-2900
7 Total Sales
Map
Source: Emerald Coast Association of REALTORS®
MLS Number: 846184
APN: 11-3S-19-25010-000-1830
- 345 Flatwoods Forest Loop
- 260 Flatwoods Forest Loop
- 38 Lovegrass Way
- 547 Flatwoods Forest Loop
- 00 Prairie Pass
- 1143 Sandgrass Blvd
- 1101 Sandgrass Blvd
- 571 Sandgrass Blvd
- 654 Flatwoods Forest Loop
- 661 Flatwoods Forest Loop
- 116 Prairie Pass
- 110 Prairie Pass
- 673 Flatwoods Forest Loop
- 50 Cinnamon Fern Ln
- 65 Flatwoods Forest Loop
- 985 Sandgrass Blvd
- G,I,K Sandgrass Blvd
- 667 E Royal Fern Way
- 859 Sandgrass Blvd
- 0 Lilly Ln
