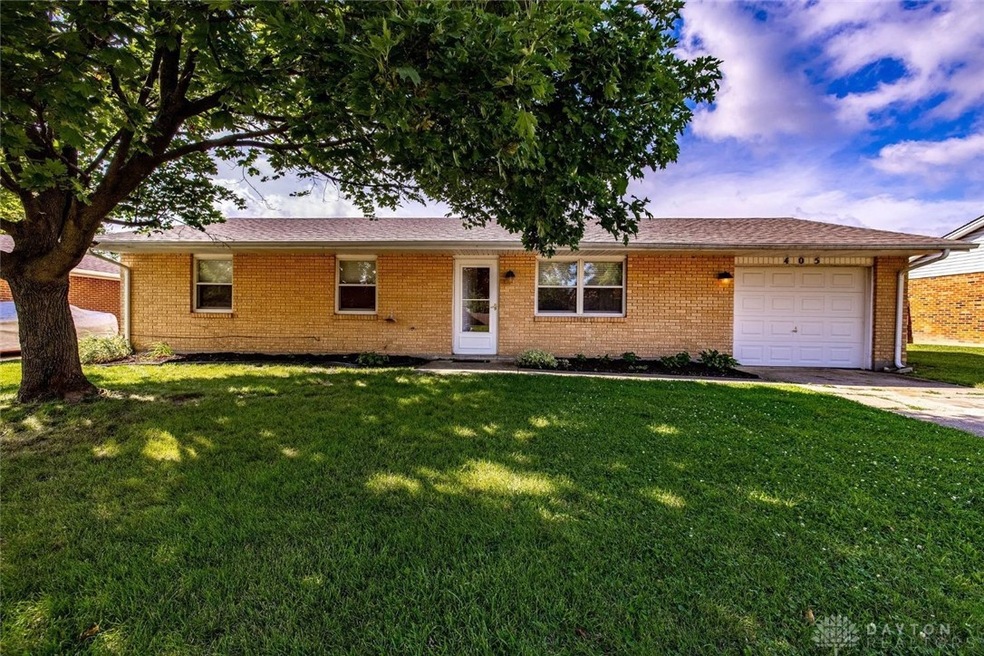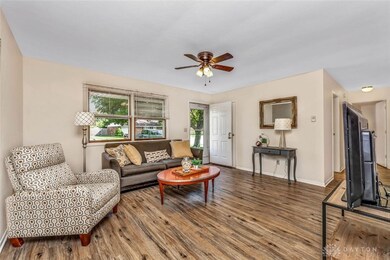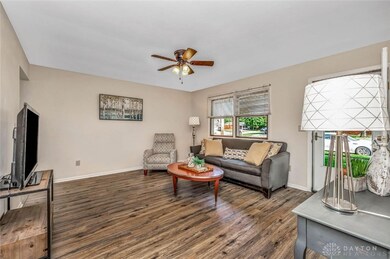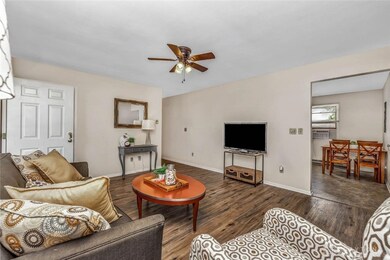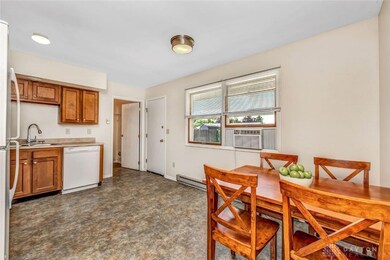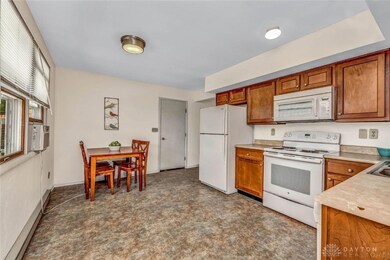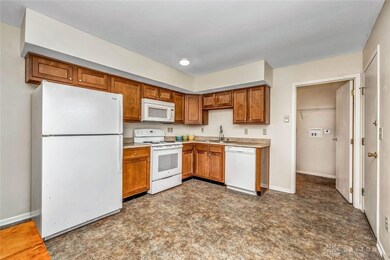
Estimated Value: $165,000 - $188,000
Highlights
- No HOA
- Bathroom on Main Level
- 1 Car Garage
- Patio
- Baseboard Heating
- 1-Story Property
About This Home
As of September 2022You will love this 3 Bed/1.5 Bath brick ranch completely move-in ready. Step inside to find LVT flooring and fresh paint throughout. The eat-in kitchen features updated cabinetry and counters. Enjoy your concrete patio in complete privacy in the large, fenced backyard. New roof July 2022. Don’t miss out on this wonderful home!
Last Agent to Sell the Property
RE/MAX Alpha Real Estate License #2018004102 Listed on: 07/30/2022

Home Details
Home Type
- Single Family
Est. Annual Taxes
- $1,673
Year Built
- 1986
Lot Details
- 7,841
Parking
- 1 Car Garage
Home Design
- Brick Exterior Construction
- Slab Foundation
Interior Spaces
- 1,053 Sq Ft Home
- 1-Story Property
- Vinyl Clad Windows
Kitchen
- Range
- Microwave
- Dishwasher
Bedrooms and Bathrooms
- 3 Bedrooms
- Bathroom on Main Level
Utilities
- No Cooling
- Baseboard Heating
Additional Features
- Patio
- 7,841 Sq Ft Lot
Community Details
- No Home Owners Association
- Maplewood Estates Subdivision
Listing and Financial Details
- Property Available on 7/29/22
- Assessor Parcel Number M40000608607003000
Ownership History
Purchase Details
Home Financials for this Owner
Home Financials are based on the most recent Mortgage that was taken out on this home.Purchase Details
Purchase Details
Home Financials for this Owner
Home Financials are based on the most recent Mortgage that was taken out on this home.Purchase Details
Purchase Details
Purchase Details
Similar Homes in Eaton, OH
Home Values in the Area
Average Home Value in this Area
Purchase History
| Date | Buyer | Sale Price | Title Company |
|---|---|---|---|
| Nugent Gunner J | -- | -- | |
| Ward Deaton Properties Llc | -- | None Available | |
| Ward Douglas J | $44,500 | None Available | |
| Ward Douglas J | $49,414 | None Available | |
| Wells Fargo Bank Na | $50,000 | None Available | |
| Ward Deaton Properties Llc | -- | -- | |
| Ward Deaton Properties Llc | $43,500 | -- |
Mortgage History
| Date | Status | Borrower | Loan Amount |
|---|---|---|---|
| Open | Nugent Gunner J | $147,474 | |
| Previous Owner | Ward Douglas J | $35,250 | |
| Previous Owner | Carnes Dale W | $76,000 |
Property History
| Date | Event | Price | Change | Sq Ft Price |
|---|---|---|---|---|
| 09/09/2022 09/09/22 | Sold | $146,000 | -2.0% | $139 / Sq Ft |
| 08/03/2022 08/03/22 | Pending | -- | -- | -- |
| 07/29/2022 07/29/22 | For Sale | $149,000 | -- | $142 / Sq Ft |
Tax History Compared to Growth
Tax History
| Year | Tax Paid | Tax Assessment Tax Assessment Total Assessment is a certain percentage of the fair market value that is determined by local assessors to be the total taxable value of land and additions on the property. | Land | Improvement |
|---|---|---|---|---|
| 2024 | $1,673 | $47,080 | $5,600 | $41,480 |
| 2023 | $1,673 | $47,080 | $5,600 | $41,480 |
| 2022 | $1,173 | $26,600 | $4,060 | $22,540 |
| 2021 | $1,261 | $26,600 | $4,060 | $22,540 |
| 2020 | $1,215 | $26,600 | $4,060 | $22,540 |
| 2019 | $1,029 | $22,020 | $3,500 | $18,520 |
| 2018 | $1,058 | $22,020 | $3,500 | $18,520 |
| 2017 | $980 | $22,020 | $3,500 | $18,520 |
| 2016 | $902 | $19,990 | $3,400 | $16,590 |
| 2014 | $736 | $19,990 | $3,400 | $16,590 |
| 2013 | $835 | $22,680 | $3,395 | $19,285 |
Agents Affiliated with this Home
-
Charlotte Pendergrass

Seller's Agent in 2022
Charlotte Pendergrass
RE/MAX Alpha Real Estate
(513) 593-0311
27 Total Sales
-
Jamie Day

Buyer's Agent in 2022
Jamie Day
Irongate Inc.
(937) 602-2761
209 Total Sales
Map
Source: Dayton REALTORS®
MLS Number: 869592
APN: M40-0006-0-8-60-700-3000
- 706 Cedar Cir
- 3525 South St
- 106 South Ct
- 200 S Franklin St
- 126 S Maple St
- 805 E Main St
- 121 Arlington Dr
- 125 Arlington Dr
- 117 Arlington Dr
- 0 U S 127 Unit 934977
- 201 E Somers St
- 301 W Main St
- 120 W Somers St
- 305 Wayne Ave
- 415 W Main St
- 414 N Maple St
- 0-00 Washington Jackson Rd
- 125 Honeysuckle Way
- 520 Camden Rd
- 422 Lexington Ave
- 405 Frizzell Ave
- 409 Frizzell Ave
- 401 Frizzell Ave
- 404 Chestnut Dr
- 400 Chestnut Dr
- 408 Chestnut Dr
- 355 Frizzell Ave
- 416 Chestnut Dr
- 402 Frizzell Ave
- 412 Chestnut Dr
- 406 Frizzell Ave
- 356 Chestnut Dr
- 410 Frizzell Ave
- 351 Frizzell Ave
- 840 Cypress Ln
- 352 Chestnut Dr
- 350 Frizzell Ave
- 405 Chestnut Dr
- 401 Chestnut Dr
- 409 Chestnut Dr
