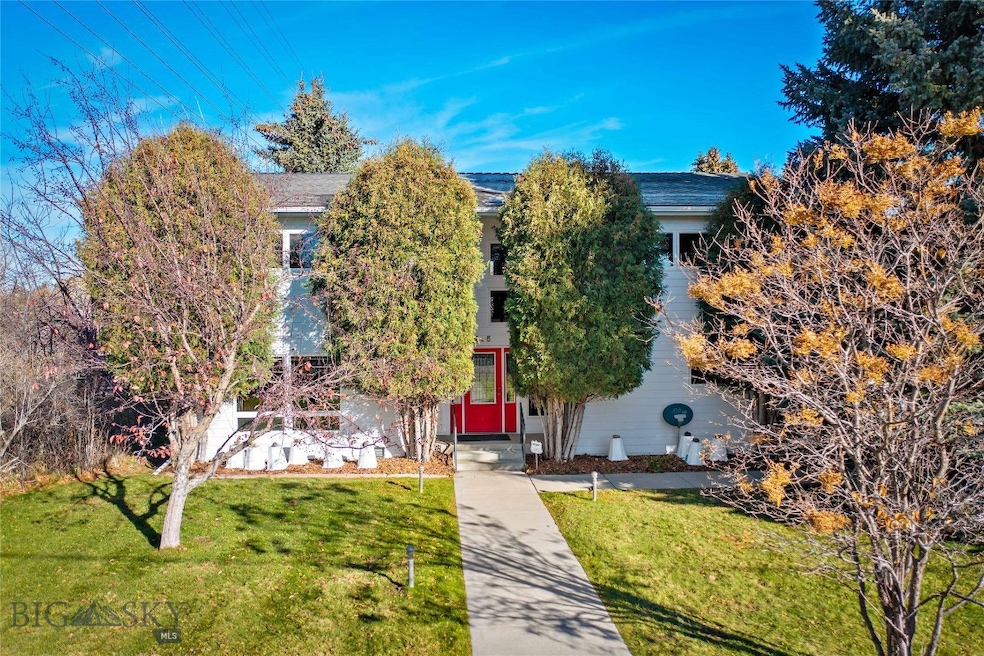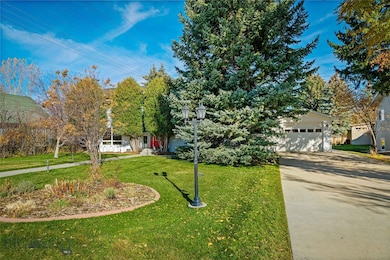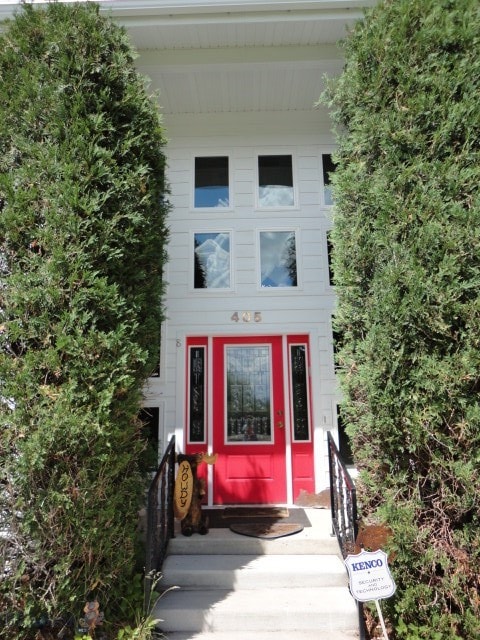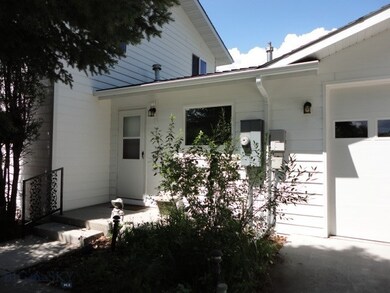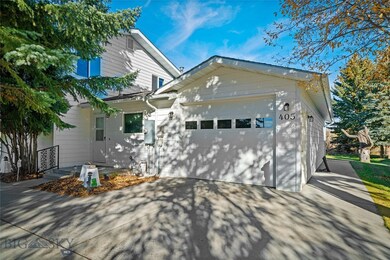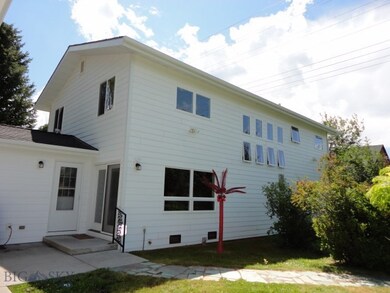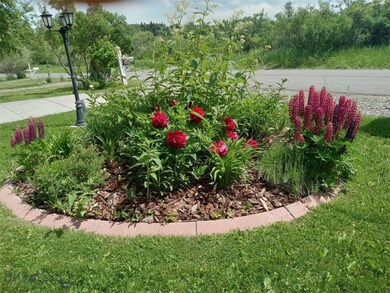405 Ice Pond Rd Bozeman, MT 59715
Bozeman Creek NeighborhoodEstimated payment $9,149/month
Highlights
- Custom Home
- View of Trees or Woods
- Radiant Floor
- Longfellow School Rated A
- Vaulted Ceiling
- Loft
About This Home
One-Of-a-kind beautiful home, in excellent condition, in Super Dooper Location!! just 3/4 mile So. of Bozeman's vibrant Main St. Vacant property in 3 directions provide so much privacy, very little traffic (please ask Broker about the neighborhood); just a few houses from Bozeman Creek. Boiler w/ 9 zones (radiant heated floors: most of main level + both bathrooms upstairs); indoor waterfall, 2-story atrium w/ awesome views north to the Bridgers & south to the Sourdoughs. Deep lot w/ beautiful landscaping, huge trees & 2 very large storage buildings (both w/ power); and CONTIGUOUS w/ proposed 7+ac public park (ask Broker for details about this park). Several ceiling fans throughout. Solid Cherry wood floors, tile & slate floors; all appliances included, natural gas grill on the patio. Solid cherry woodwork, handrails & trim throughout the home. Built-in custom solid cherry/glass lighted display cabinets. The colorful custom kitchen counter is negotiable (can be easily removed in a few minutes). Wired-in smoke detectors, moisture detection, etc. ALL windows, siding & roof replaced. Monitored Security System. Custom iron work inside and outside. Great home for plant lovers! (the plants in the photos have been removed, ask for details). Built-in decking for a hot tub, w/ 220 wiring. Motion detector lighting all around the home & garage exterior. Comprehensive underground sprinkler system (including for a veggie garden). Extensive wildlife mural. Oversized 2-car tandem insulated garage. Long flat concrete drive can accommodate 6-8 cars. Beautiful low-maintenance perennials; red roses across the front of home. We have deer on the property nearly every day of the year. Currently: a black bear has been coming back to our yards every Fall for the last several years. Seller will provide the contact info for the wonderful gentleman "my outside guy" for grass cutting, gutter cleaning, snow plowing, etc. etc.; who would like to continue to take of the property for you. NOTE: square footages are estimated. Private well is excellent! Water Quality recently tested and "ALL GOOD". Please contact Van Dyken Drilling 406-388-2003 to verify. Seller's note: I have lovingly cared for this home for 25 years; the location is unbelievable! You may be the LUCKY next owner of this 'true gem'. I will be happy to answer ALL of your questions, sharing so many more details. I invite you to make your 'Highest & Best' offer before someone else jumps in. I'm negotiable :-).
Listing Agent
Service Realty LLC License #BRO-8774 Listed on: 10/10/2025
Home Details
Home Type
- Single Family
Est. Annual Taxes
- $5,292
Year Built
- Built in 1970
Lot Details
- 0.34 Acre Lot
- South Facing Home
- Partially Fenced Property
- Landscaped
- Sprinkler System
- Lawn
- Garden
- Zoning described as RS - Residential Suburban
Parking
- 2 Car Attached Garage
- Garage Door Opener
Property Views
- Woods
- Mountain
- Rural
Home Design
- Custom Home
- Contemporary Architecture
- Shingle Roof
- Asphalt Roof
- Hardboard
Interior Spaces
- 2,350 Sq Ft Home
- 2-Story Property
- Vaulted Ceiling
- Ceiling Fan
- Window Treatments
- Living Room
- Dining Room
- Loft
Kitchen
- Stove
- Range
- Microwave
- Dishwasher
Flooring
- Wood
- Radiant Floor
- Tile
Bedrooms and Bathrooms
- 3 Bedrooms
- Walk-In Closet
Laundry
- Laundry Room
- Dryer
- Washer
Home Security
- Home Security System
- Carbon Monoxide Detectors
- Fire and Smoke Detector
Outdoor Features
- Covered Patio or Porch
- Separate Outdoor Workshop
- Shed
Utilities
- Baseboard Heating
- Well
- Phone Available
Listing and Financial Details
- Assessor Parcel Number RGH2537
Community Details
Overview
- No Home Owners Association
- Bozeman Creek Annexation Subdivision
Recreation
- Trails
Map
Home Values in the Area
Average Home Value in this Area
Tax History
| Year | Tax Paid | Tax Assessment Tax Assessment Total Assessment is a certain percentage of the fair market value that is determined by local assessors to be the total taxable value of land and additions on the property. | Land | Improvement |
|---|---|---|---|---|
| 2025 | $3,502 | $749,600 | $0 | $0 |
| 2024 | $4,609 | $692,400 | $0 | $0 |
| 2023 | $4,459 | $692,400 | $0 | $0 |
| 2022 | $3,355 | $437,500 | $0 | $0 |
| 2021 | $3,702 | $437,500 | $0 | $0 |
| 2020 | $3,299 | $386,100 | $0 | $0 |
| 2019 | $3,374 | $386,100 | $0 | $0 |
| 2018 | $3,110 | $329,700 | $0 | $0 |
| 2017 | $2,908 | $329,700 | $0 | $0 |
| 2016 | $2,880 | $305,100 | $0 | $0 |
| 2015 | $2,883 | $305,100 | $0 | $0 |
| 2014 | $3,104 | $193,450 | $0 | $0 |
Property History
| Date | Event | Price | List to Sale | Price per Sq Ft |
|---|---|---|---|---|
| 10/29/2025 10/29/25 | Price Changed | $1,649,000 | -3.8% | $702 / Sq Ft |
| 10/10/2025 10/10/25 | For Sale | $1,715,000 | -- | $730 / Sq Ft |
Source: Big Sky Country MLS
MLS Number: 406371
APN: 06-0799-18-1-90-11-0000
- 728 S Tracy Ave
- 1004 S Willson Ave
- 1008 S Willson Ave
- 911 S Willson Ave
- 5 Francham Trail
- 406 E Olive St
- 401 S Grand Ave
- 1645 S Black Ave
- 1659 S Black Ave
- 113 S Wallace Ave
- 950 Josephine Dr
- 101 S Wallace Ave Unit 402
- 509 W Cleveland St
- 319 S 3rd Ave
- 1014 S 6th Ave
- TBD Laurel Pkwy Unit PA-8
- 1103 S Pinecrest Dr
- 714 E Mendenhall St Unit 501
- 714 E Mendenhall St Unit 405
- 714 E Mendenhall St Unit 301
- 1301 S Church Ave Unit South Center Up
- 1305 S Church Ave Unit Main Building
- 1305 S Church Ave Unit Southeast Main Floor
- 12 E Garfield St Unit D1
- 436 S Tracy Ave
- 110 E Olive St
- 522 W College St Unit ID1292390P
- 415 S 5th Ave
- 549 E Mendenhall St Unit Downstairs
- 414 W Babcock St Unit 1
- 421 W Main St
- 17 W Lamme St
- 111 W Lamme St
- 110 W Beall St Unit FL1-ID1339963P
- 110 W Beall St Unit FL1-ID1339964P
- 110 W Beall St Unit FL1-ID1339968P
- 311 N Willson Ave
- 130 Village Crossing Way
- 109 S 8th Ave Unit 109 FULL BRIGHT BASEMENT
- 103 S 8th Ave Unit 103 S 8th West Addition
