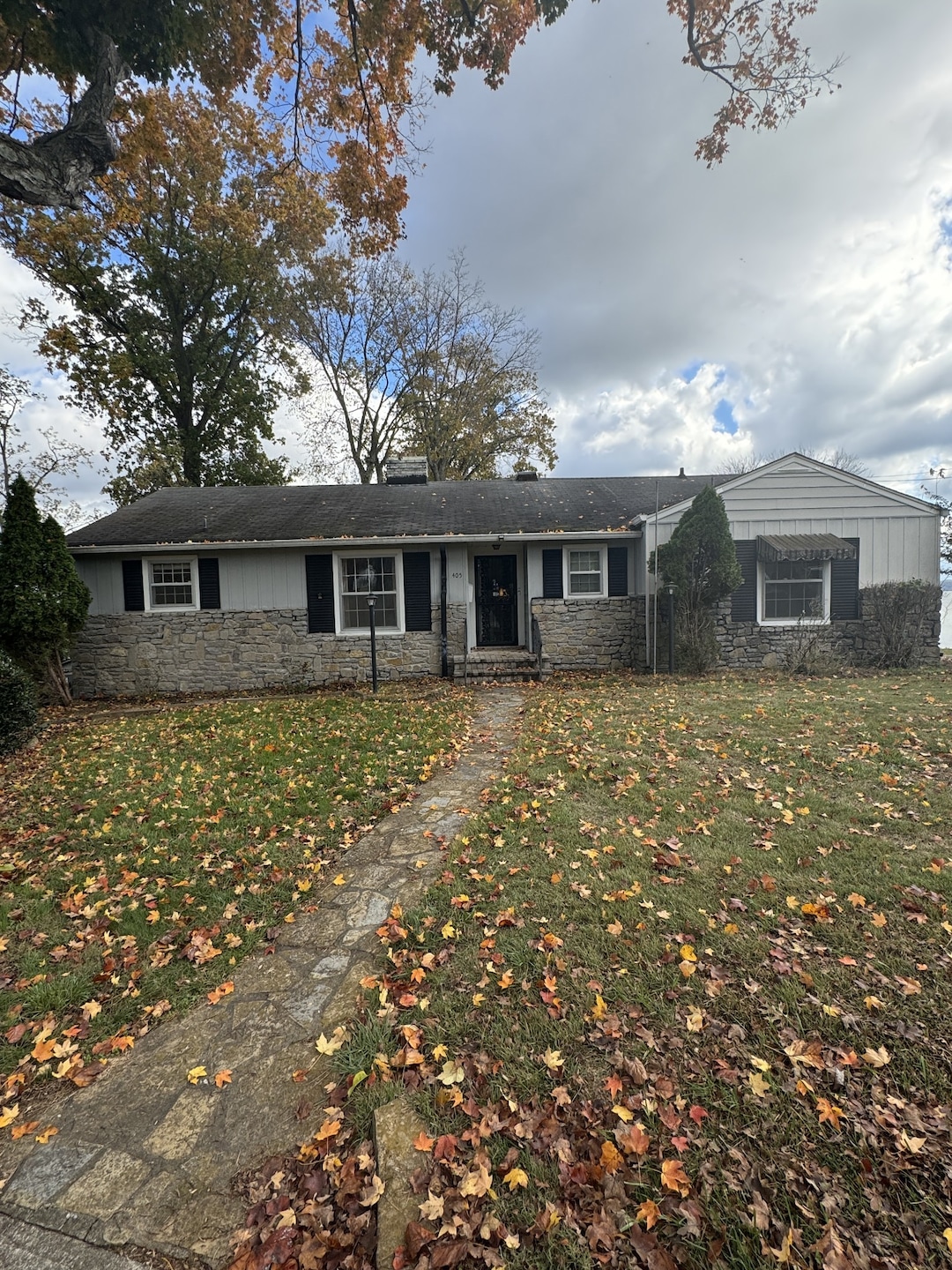
405 Jones St Old Hickory, TN 37138
Old Hickory Village NeighborhoodHighlights
- 1.12 Acre Lot
- No HOA
- Cooling Available
- Wood Flooring
- 1 Car Attached Garage
- Central Heating
About This Home
As of February 2025Welcome to this gorgeous lakeside retreat, offering the perfect blend of modern comfort and natural beauty. Located on the serene shores of Old Hickory Lake, this spacious home is ideal for those who love waterfront living. Featuring 3 bedrooms and 3 full baths, there's plenty of space for family and guests. Enjoy a luxurious whirlpool tub, and take advantage of the private dock permit for easy access to the water. The finished basement provides additional living space. This home offers everything you need for an exceptional lakeside lifestyle. Auction Date 12/14/2024
Last Agent to Sell the Property
MajorBrokers Realty Brokerage Phone: 6155069353 License # 261181 Listed on: 11/22/2024
Last Buyer's Agent
NONMLS NONMLS
License #2211
Home Details
Home Type
- Single Family
Est. Annual Taxes
- $4,122
Year Built
- Built in 1949
Lot Details
- 1.12 Acre Lot
- Lot Dimensions are 100 x 495
Parking
- 1 Car Attached Garage
Home Design
- Brick Exterior Construction
Interior Spaces
- Property has 2 Levels
- Finished Basement
Flooring
- Wood
- Carpet
- Tile
Bedrooms and Bathrooms
- 3 Main Level Bedrooms
- 3 Full Bathrooms
Schools
- Dupont Elementary School
- Dupont Hadley Middle School
- Mcgavock Comp High School
Utilities
- Cooling Available
- Central Heating
Community Details
- No Home Owners Association
- River Vista Subdivision
Listing and Financial Details
- Assessor Parcel Number 04411019000
Ownership History
Purchase Details
Home Financials for this Owner
Home Financials are based on the most recent Mortgage that was taken out on this home.Purchase Details
Similar Homes in the area
Home Values in the Area
Average Home Value in this Area
Purchase History
| Date | Type | Sale Price | Title Company |
|---|---|---|---|
| Quit Claim Deed | -- | None Listed On Document | |
| Warranty Deed | $869,000 | None Listed On Document |
Property History
| Date | Event | Price | Change | Sq Ft Price |
|---|---|---|---|---|
| 06/19/2025 06/19/25 | Price Changed | $1,100,000 | -4.3% | $500 / Sq Ft |
| 05/28/2025 05/28/25 | Price Changed | $1,150,000 | -2.1% | $523 / Sq Ft |
| 04/10/2025 04/10/25 | Price Changed | $1,175,000 | -2.1% | $535 / Sq Ft |
| 03/20/2025 03/20/25 | For Sale | $1,200,000 | +38.1% | $546 / Sq Ft |
| 02/11/2025 02/11/25 | Sold | $869,000 | 0.0% | $310 / Sq Ft |
| 12/17/2024 12/17/24 | Pending | -- | -- | -- |
| 11/22/2024 11/22/24 | For Sale | $869,000 | -- | $310 / Sq Ft |
Tax History Compared to Growth
Tax History
| Year | Tax Paid | Tax Assessment Tax Assessment Total Assessment is a certain percentage of the fair market value that is determined by local assessors to be the total taxable value of land and additions on the property. | Land | Improvement |
|---|---|---|---|---|
| 2024 | $4,122 | $141,075 | $46,075 | $95,000 |
| 2023 | $4,122 | $141,075 | $46,075 | $95,000 |
| 2022 | $4,122 | $141,075 | $46,075 | $95,000 |
| 2021 | $4,166 | $141,075 | $46,075 | $95,000 |
| 2020 | $3,651 | $96,375 | $38,300 | $58,075 |
| 2019 | $2,655 | $96,375 | $38,300 | $58,075 |
| 2018 | $2,655 | $96,375 | $38,300 | $58,075 |
| 2017 | $2,655 | $96,375 | $38,300 | $58,075 |
| 2016 | $3,040 | $77,475 | $26,550 | $50,925 |
| 2015 | $3,040 | $77,475 | $26,550 | $50,925 |
| 2014 | $3,040 | $77,475 | $26,550 | $50,925 |
Agents Affiliated with this Home
-
Don Martin

Seller's Agent in 2025
Don Martin
Martin Properties
(615) 973-8970
175 Total Sales
-
David Gilliam
D
Seller's Agent in 2025
David Gilliam
MajorBrokers Realty
(615) 545-7733
1 in this area
15 Total Sales
-
N
Buyer's Agent in 2025
NONMLS NONMLS
-
Jessica Simpson

Buyer Co-Listing Agent in 2025
Jessica Simpson
Compass
(615) 828-6445
1 in this area
131 Total Sales
Map
Source: Realtracs
MLS Number: 2762760
APN: 044-11-0-190
- 405 Lawrence St
- 603 Jones St
- 601 Lawrence St
- 603 Lawrence St
- 805 Cleves St
- 2011 Village Park Cir
- 810 Lawrence St
- 904 Cleves St
- 901 Elliston St
- 1005 Jones St
- 906 Debow St
- 900 Bryan St
- 1013 Elliston St
- 1400 8th St
- 1407 Donelson Ave
- 1000 Livingston St
- 1808 Riverside Rd
- 101 Beacon Light Cove
- 1400 Turner St
- 1310 Debow St
