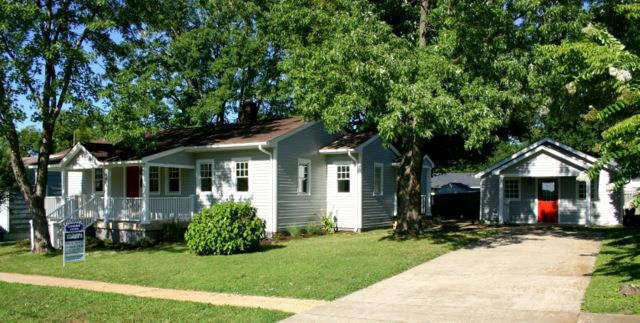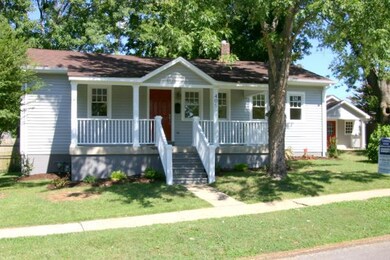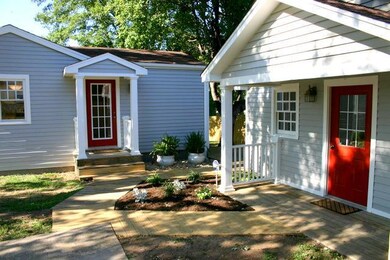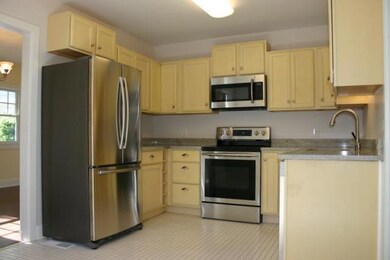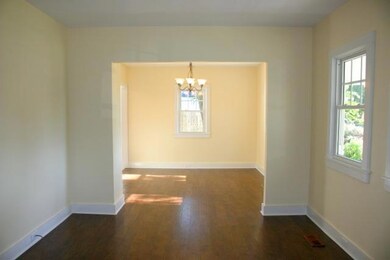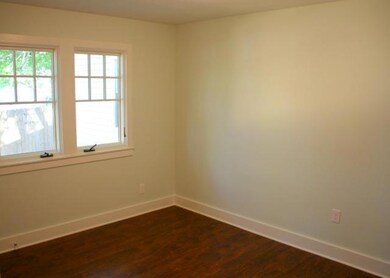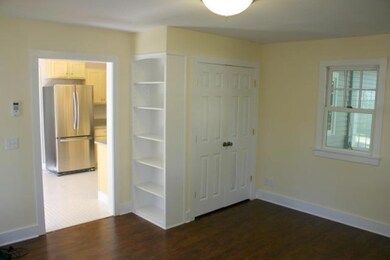
405 Lawrence St Old Hickory, TN 37138
Old Hickory Village NeighborhoodHighlights
- Guest House
- Cottage
- Cooling Available
- Deck
- In-Law or Guest Suite
- 5-minute walk to Old Hickory Community Center & Park
About This Home
As of November 2015Amazing Cottage and Guest House in Historic Village. Renovated, Main house boasts New Stainless Appliances and Granite, New flooring, ample storage, security system. Guest House is Charming! Beautifully landscaped lot with fenced back yard, private deck
Last Agent to Sell the Property
Coldwell Banker Southern Realty Brokerage Phone: 6159771643 License #330478 Listed on: 07/29/2015

Home Details
Home Type
- Single Family
Est. Annual Taxes
- $1,139
Year Built
- Built in 1923
Lot Details
- 7,405 Sq Ft Lot
- Lot Dimensions are 85 x 92
- Back Yard Fenced
Parking
- Driveway
Home Design
- Cottage
- Wood Siding
Interior Spaces
- 1,293 Sq Ft Home
- Property has 1 Level
- Combination Dining and Living Room
- Home Security System
- Dishwasher
- Unfinished Basement
Flooring
- Laminate
- Tile
Bedrooms and Bathrooms
- 3 Main Level Bedrooms
- In-Law or Guest Suite
- 1 Full Bathroom
Schools
- Dupont Elementary School
- Dupont Hadley Middle School
- Mcgavock Comp High School
Utilities
- Cooling Available
- Central Heating
- Heating System Uses Natural Gas
Additional Features
- Accessible Entrance
- Deck
- Guest House
Community Details
- Village Of Old Hickory Subdivision
Listing and Financial Details
- Assessor Parcel Number 04411011300
Ownership History
Purchase Details
Purchase Details
Purchase Details
Home Financials for this Owner
Home Financials are based on the most recent Mortgage that was taken out on this home.Purchase Details
Purchase Details
Home Financials for this Owner
Home Financials are based on the most recent Mortgage that was taken out on this home.Similar Homes in the area
Home Values in the Area
Average Home Value in this Area
Purchase History
| Date | Type | Sale Price | Title Company |
|---|---|---|---|
| Quit Claim Deed | -- | None Available | |
| Warranty Deed | $94,857 | None Available | |
| Interfamily Deed Transfer | -- | -- | |
| Warranty Deed | $100,000 | -- | |
| Warranty Deed | $86,500 | Advantage Title & Escrow | |
| Warranty Deed | $79,000 | -- |
Mortgage History
| Date | Status | Loan Amount | Loan Type |
|---|---|---|---|
| Open | $214,605 | New Conventional | |
| Previous Owner | $44,500 | Credit Line Revolving | |
| Previous Owner | $19,000 | Credit Line Revolving | |
| Previous Owner | $80,000 | Fannie Mae Freddie Mac | |
| Previous Owner | $50,000 | New Conventional | |
| Previous Owner | $79,090 | FHA |
Property History
| Date | Event | Price | Change | Sq Ft Price |
|---|---|---|---|---|
| 06/18/2025 06/18/25 | For Sale | $515,000 | +244.5% | $398 / Sq Ft |
| 01/15/2018 01/15/18 | Pending | -- | -- | -- |
| 01/02/2018 01/02/18 | For Sale | $149,500 | -33.8% | $116 / Sq Ft |
| 11/12/2015 11/12/15 | Sold | $225,900 | -- | $175 / Sq Ft |
Tax History Compared to Growth
Tax History
| Year | Tax Paid | Tax Assessment Tax Assessment Total Assessment is a certain percentage of the fair market value that is determined by local assessors to be the total taxable value of land and additions on the property. | Land | Improvement |
|---|---|---|---|---|
| 2024 | $1,961 | $67,100 | $11,250 | $55,850 |
| 2023 | $1,961 | $67,100 | $11,250 | $55,850 |
| 2022 | $1,961 | $67,100 | $11,250 | $55,850 |
| 2021 | $1,981 | $67,100 | $11,250 | $55,850 |
| 2020 | $1,858 | $49,050 | $7,000 | $42,050 |
| 2019 | $1,351 | $49,050 | $7,000 | $42,050 |
| 2018 | $1,351 | $49,050 | $7,000 | $42,050 |
| 2017 | $1,351 | $49,050 | $7,000 | $42,050 |
| 2016 | $1,139 | $29,025 | $4,250 | $24,775 |
| 2015 | $1,139 | $29,025 | $4,250 | $24,775 |
| 2014 | $1,139 | $29,025 | $4,250 | $24,775 |
Agents Affiliated with this Home
-
Molly Mitchell Copeland

Seller's Agent in 2025
Molly Mitchell Copeland
Compass
(615) 293-3161
93 Total Sales
-
Stacy Reynolds

Seller's Agent in 2015
Stacy Reynolds
Coldwell Banker Southern Realty
(615) 977-1643
1 in this area
28 Total Sales
Map
Source: Realtracs
MLS Number: 1657224
APN: 044-11-0-113
- 601 Lawrence St
- 603 Lawrence St
- 405 Jones St
- 603 Jones St
- 2011 Village Park Cir
- 805 Cleves St
- 810 Lawrence St
- 901 Elliston St
- 904 Cleves St
- 906 Debow St
- 900 Bryan St
- 1407 Donelson Ave
- 1400 8th St
- 1005 Jones St
- 1013 Elliston St
- 1000 Livingston St
- 646 Hadley Village Blvd
- 1310 Debow St
- 1808 Riverside Rd
- 895 Industrial Dr
