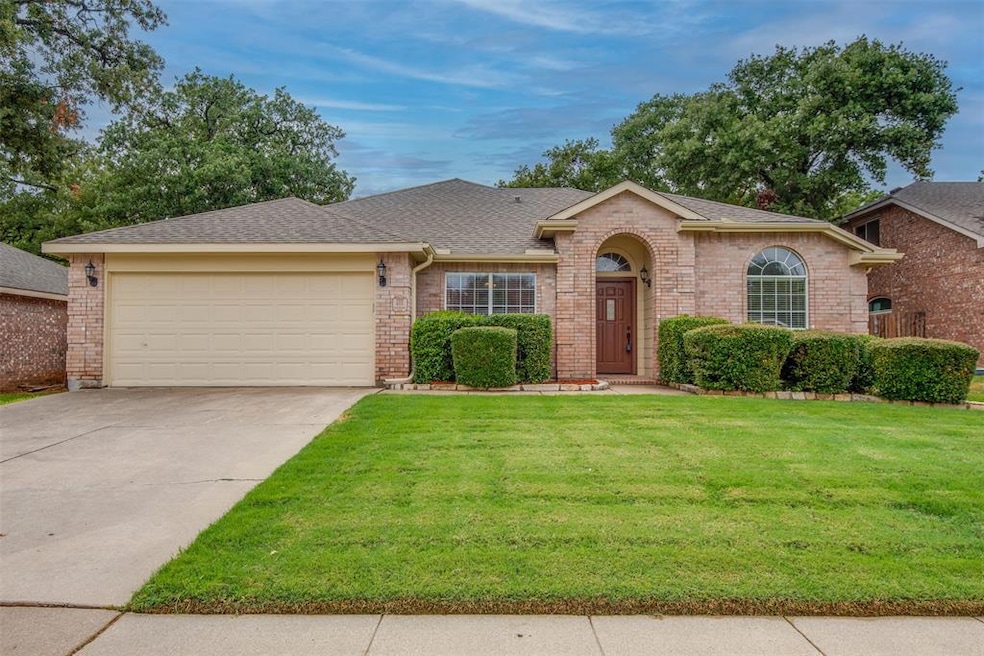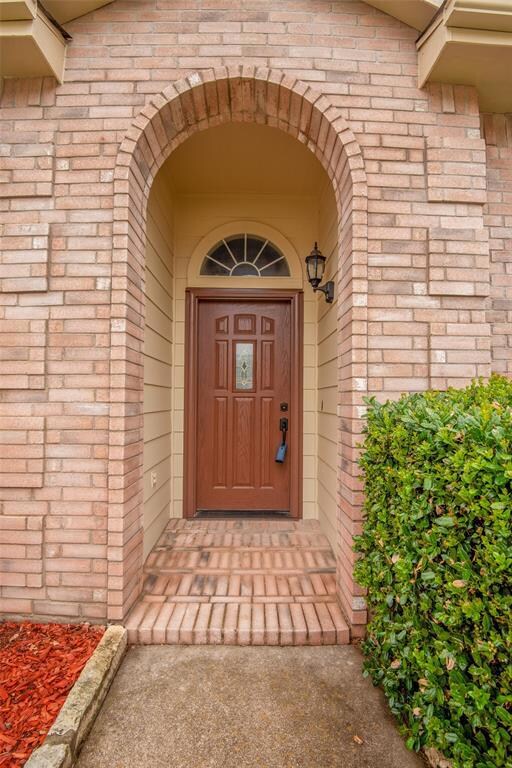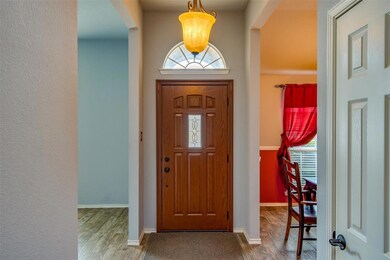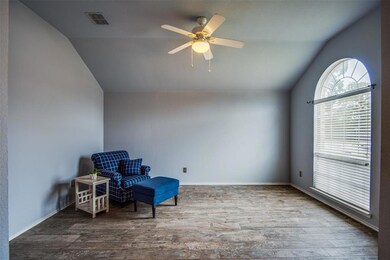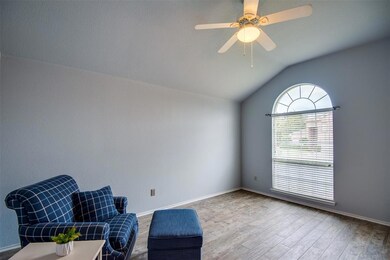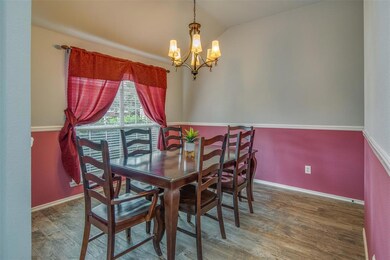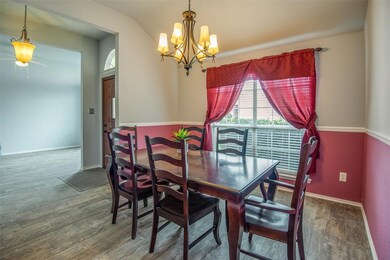
405 Londonderry Ln Mansfield, TX 76063
North Mansfield NeighborhoodHighlights
- Open Floorplan
- Traditional Architecture
- Private Yard
- Nancy Neal Elementary School Rated A
- Granite Countertops
- Community Pool
About This Home
As of November 2022Beautifully maintained home with fresh paint throughout, new carpet in the bedrooms & updated tile floor! This home features multiple living & dining areas perfect for entertaining. The home's focal point is the main family room with a tile fireplace with windows on either side, providing a view to the backyard & open to the kitchen & breakfast room. Off the living area is the kitchen & breakfast room. The recently updated kitchen showcases granite countertops, SS appliances including double oven & warming drawer, ample counter space, & storage with a large pantry. The formal living & dining rooms are at the front of the home. The expanded master suite can convert into 2 bedrooms & features large windows providing natural light, dual sinks, a large bathtub, a separate stand-up shower, & a huge walk-in closet! There are three additional bedrooms & an additional bathroom. The home's backyard offers a covered patio, shade, & the gate opens to the greenbelt & walking path behind the home!
Last Agent to Sell the Property
Keller Williams Lonestar DFW Brokerage Phone: 817-795-2500 License #0541522 Listed on: 08/25/2022

Home Details
Home Type
- Single Family
Est. Annual Taxes
- $6,181
Year Built
- Built in 2000
Lot Details
- 7,536 Sq Ft Lot
- Private Entrance
- Gated Home
- Wrought Iron Fence
- Wood Fence
- Landscaped
- Level Lot
- Sprinkler System
- Few Trees
- Private Yard
- Back Yard
HOA Fees
- $50 Monthly HOA Fees
Parking
- 2 Car Direct Access Garage
- Inside Entrance
- Lighted Parking
- Front Facing Garage
- Garage Door Opener
- Driveway
Home Design
- Traditional Architecture
- Brick Exterior Construction
- Slab Foundation
- Shingle Roof
Interior Spaces
- 2,209 Sq Ft Home
- 1-Story Property
- Open Floorplan
- Ceiling Fan
- Wood Burning Fireplace
- Fireplace With Gas Starter
- Window Treatments
- Living Room with Fireplace
- Washer and Electric Dryer Hookup
Kitchen
- Eat-In Kitchen
- Double Convection Oven
- Electric Range
- Warming Drawer
- <<microwave>>
- Plumbed For Ice Maker
- Dishwasher
- Kitchen Island
- Granite Countertops
- Disposal
Flooring
- Carpet
- Tile
Bedrooms and Bathrooms
- 3 Bedrooms
- Walk-In Closet
- 2 Full Bathrooms
Home Security
- Home Security System
- Carbon Monoxide Detectors
- Fire and Smoke Detector
Outdoor Features
- Covered patio or porch
- Exterior Lighting
- Rain Gutters
Schools
- Nancy Neal Elementary School
- Legacy High School
Utilities
- Central Heating and Cooling System
- Heating System Uses Natural Gas
- Underground Utilities
- High Speed Internet
- Phone Available
- Cable TV Available
Listing and Financial Details
- Legal Lot and Block 24 / 2
- Assessor Parcel Number 07185758
Community Details
Overview
- Association fees include all facilities, management
- Goodwin & Company Association
- Oakview Estates Add Subdivision
Recreation
- Community Playground
- Community Pool
Ownership History
Purchase Details
Home Financials for this Owner
Home Financials are based on the most recent Mortgage that was taken out on this home.Purchase Details
Home Financials for this Owner
Home Financials are based on the most recent Mortgage that was taken out on this home.Purchase Details
Home Financials for this Owner
Home Financials are based on the most recent Mortgage that was taken out on this home.Similar Homes in Mansfield, TX
Home Values in the Area
Average Home Value in this Area
Purchase History
| Date | Type | Sale Price | Title Company |
|---|---|---|---|
| Deed | -- | Independence Title Company | |
| Vendors Lien | -- | None Available | |
| Vendors Lien | -- | Commerce Land Title |
Mortgage History
| Date | Status | Loan Amount | Loan Type |
|---|---|---|---|
| Open | $346,500 | New Conventional | |
| Previous Owner | $134,400 | Purchase Money Mortgage | |
| Previous Owner | $134,400 | Unknown | |
| Previous Owner | $119,350 | No Value Available | |
| Closed | $14,919 | No Value Available |
Property History
| Date | Event | Price | Change | Sq Ft Price |
|---|---|---|---|---|
| 07/11/2025 07/11/25 | Price Changed | $369,000 | -1.6% | $167 / Sq Ft |
| 07/02/2025 07/02/25 | Price Changed | $374,999 | -1.2% | $170 / Sq Ft |
| 06/18/2025 06/18/25 | Price Changed | $379,500 | -1.5% | $172 / Sq Ft |
| 04/24/2025 04/24/25 | For Sale | $385,400 | +0.1% | $174 / Sq Ft |
| 11/03/2022 11/03/22 | Sold | -- | -- | -- |
| 10/05/2022 10/05/22 | Pending | -- | -- | -- |
| 09/29/2022 09/29/22 | Price Changed | $385,000 | -3.8% | $174 / Sq Ft |
| 08/25/2022 08/25/22 | For Sale | $400,000 | -- | $181 / Sq Ft |
Tax History Compared to Growth
Tax History
| Year | Tax Paid | Tax Assessment Tax Assessment Total Assessment is a certain percentage of the fair market value that is determined by local assessors to be the total taxable value of land and additions on the property. | Land | Improvement |
|---|---|---|---|---|
| 2024 | $6,093 | $345,539 | $60,585 | $284,954 |
| 2023 | $8,561 | $370,679 | $60,585 | $310,094 |
| 2022 | $6,549 | $277,002 | $51,930 | $225,072 |
| 2021 | $6,257 | $229,600 | $55,000 | $174,600 |
| 2020 | $6,334 | $229,600 | $55,000 | $174,600 |
| 2019 | $6,770 | $238,000 | $55,000 | $183,000 |
| 2018 | $5,989 | $224,074 | $55,000 | $169,074 |
| 2017 | $5,891 | $207,692 | $40,000 | $167,692 |
| 2016 | $5,355 | $188,124 | $40,000 | $148,124 |
| 2015 | $4,742 | $186,356 | $40,000 | $146,356 |
| 2014 | $4,742 | $172,700 | $22,000 | $150,700 |
Agents Affiliated with this Home
-
Susan Mills

Seller's Agent in 2025
Susan Mills
One West Real Estate Co. LLC
(817) 689-3379
49 Total Sales
-
Brandee Kelley

Seller's Agent in 2022
Brandee Kelley
Keller Williams Lonestar DFW
(817) 635-1141
2 in this area
201 Total Sales
-
Angela Hornburg

Buyer's Agent in 2022
Angela Hornburg
One West Real Estate Co. LLC
(682) 422-3812
2 in this area
333 Total Sales
Map
Source: North Texas Real Estate Information Systems (NTREIS)
MLS Number: 20146799
APN: 07185758
- 3306 Oak Run Ln
- 3400 Hunter Glen Dr
- 101 Londonderry Ln
- 2404 Summer Ct
- 303 Alicia Ct
- 304 Alicia Ct
- 308 Alicia Ct
- 2306 Randy Ct
- 2415 Lockshire Dr
- 808 Majestic Oaks Ct
- 7604 Cranford Ct
- 7602 Cranford Ct
- 7608 Cranford Ct
- 1115 Shady Oak Trail
- 60 Misty Mesa Trail
- 2705 S Shady Ln
- 2711 Stonebriar Ct
- 1110 Shady Oak Trail
- 1109 Huntington Trail
- 2217 Becky Dr
