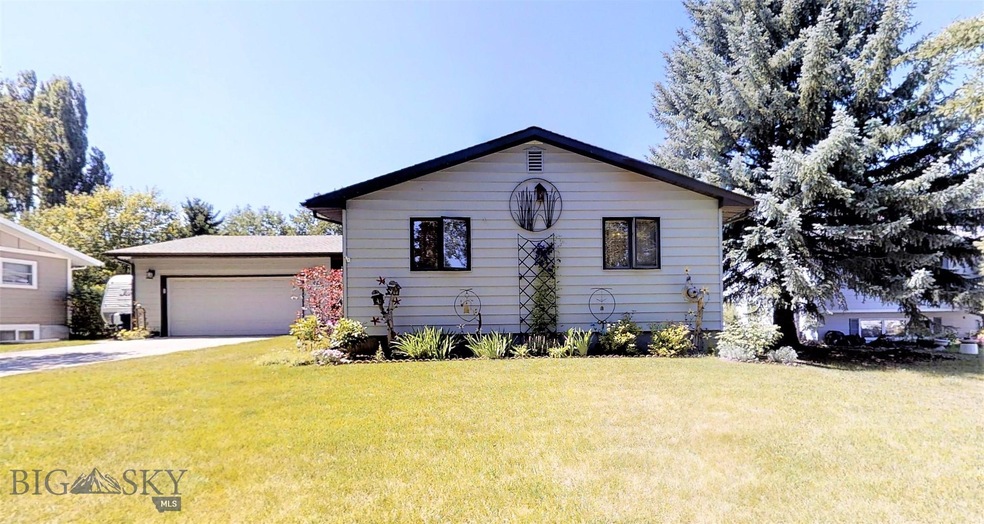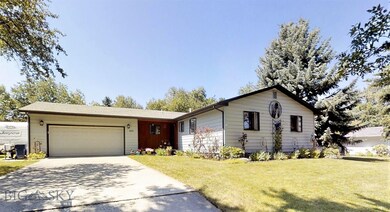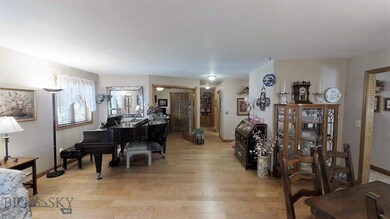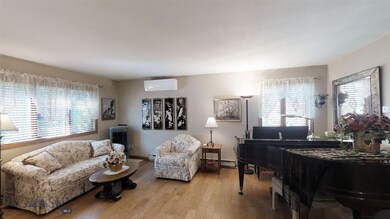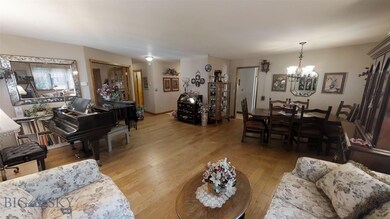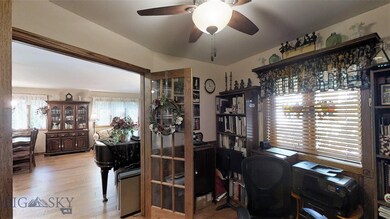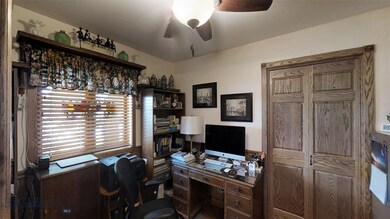
405 N 21st Ave Bozeman, MT 59718
Kirk Park NeighborhoodEstimated Value: $699,842 - $734,000
Highlights
- Wood Flooring
- Lawn
- Covered patio or porch
- Emily Dickinson School Rated A
- No HOA
- 2 Car Attached Garage
About This Home
As of September 2019So much more than the eye can see from the outside. This home is way bigger than it looks with lots of space and tons of storage. Beautifully maintained, centrally located 4 bedroom, 2 bathroom home sits on a mature landscaped 9,360 sqft lot. Nicely updated with remodeled kitchen, remodeled main floor bathroom with tiled tub/shower surround, wood flooring in main floor hall and living room, knotty alder doors, fully finished insulated garage and so much more. Enjoy the views of apple trees and a rich array of flowers while enjoying your morning coffee on the fabulous, covered back patio. A must see!
Last Agent to Sell the Property
Uncommon Ground, LLC License #RBS-63210 Listed on: 07/29/2019
Home Details
Home Type
- Single Family
Est. Annual Taxes
- $2,855
Year Built
- Built in 1977
Lot Details
- 9,360 Sq Ft Lot
- Landscaped
- Lawn
- Zoning described as R1 - Residential Single-Household Low Density
Parking
- 2 Car Attached Garage
- Garage Door Opener
Home Design
- Shingle Roof
- Metal Siding
Interior Spaces
- 2,788 Sq Ft Home
- 1-Story Property
- Ceiling Fan
Kitchen
- Stove
- Cooktop
- Microwave
- Dishwasher
Flooring
- Wood
- Partially Carpeted
- Tile
Bedrooms and Bathrooms
- 4 Bedrooms
Laundry
- Laundry Room
- Dryer
- Washer
Finished Basement
- Basement Fills Entire Space Under The House
- Fireplace in Basement
- Bedroom in Basement
- Recreation or Family Area in Basement
- Finished Basement Bathroom
- Laundry in Basement
- Basement Window Egress
Home Security
- Carbon Monoxide Detectors
- Fire and Smoke Detector
Outdoor Features
- Covered patio or porch
- Shed
Utilities
- Cooling System Mounted To A Wall/Window
- Heating System Uses Natural Gas
- Baseboard Heating
Community Details
- No Home Owners Association
- West Park Manor Subdivision
Listing and Financial Details
- Assessor Parcel Number RGG3470
Ownership History
Purchase Details
Home Financials for this Owner
Home Financials are based on the most recent Mortgage that was taken out on this home.Purchase Details
Home Financials for this Owner
Home Financials are based on the most recent Mortgage that was taken out on this home.Similar Homes in Bozeman, MT
Home Values in the Area
Average Home Value in this Area
Purchase History
| Date | Buyer | Sale Price | Title Company |
|---|---|---|---|
| Killip Mark | -- | American Land Title Company | |
| Frey Frederick C | -- | Security Title Company |
Mortgage History
| Date | Status | Borrower | Loan Amount |
|---|---|---|---|
| Open | Killip Mark | $115,000 | |
| Previous Owner | Frey Frederick C | $45,000 | |
| Previous Owner | Holzer Darrell J | $116,000 |
Property History
| Date | Event | Price | Change | Sq Ft Price |
|---|---|---|---|---|
| 09/12/2019 09/12/19 | Sold | -- | -- | -- |
| 08/13/2019 08/13/19 | Pending | -- | -- | -- |
| 07/29/2019 07/29/19 | For Sale | $445,000 | -- | $160 / Sq Ft |
Tax History Compared to Growth
Tax History
| Year | Tax Paid | Tax Assessment Tax Assessment Total Assessment is a certain percentage of the fair market value that is determined by local assessors to be the total taxable value of land and additions on the property. | Land | Improvement |
|---|---|---|---|---|
| 2024 | $4,452 | $668,800 | $0 | $0 |
| 2023 | $4,307 | $668,800 | $0 | $0 |
| 2022 | $3,398 | $443,200 | $0 | $0 |
| 2021 | $3,750 | $443,200 | $0 | $0 |
| 2020 | $3,245 | $379,700 | $0 | $0 |
| 2019 | $3,252 | $372,100 | $0 | $0 |
| 2018 | $2,855 | $302,600 | $0 | $0 |
| 2017 | $2,670 | $302,600 | $0 | $0 |
| 2016 | $2,748 | $291,100 | $0 | $0 |
| 2015 | $2,751 | $291,100 | $0 | $0 |
| 2014 | $2,408 | $149,937 | $0 | $0 |
Agents Affiliated with this Home
-
Jordyn Gummer

Seller's Agent in 2019
Jordyn Gummer
Uncommon Ground, LLC
(406) 438-3492
33 Total Sales
-
Tina Petersen

Seller Co-Listing Agent in 2019
Tina Petersen
Uncommon Ground, LLC
(406) 439-0974
79 Total Sales
-
Brian Witt

Buyer's Agent in 2019
Brian Witt
Bison Realty
(406) 285-8546
31 Total Sales
Map
Source: Big Sky Country MLS
MLS Number: 337336
APN: 06-0798-11-1-33-06-0000
- 2205 W Beall St
- 510 N 23rd Ave
- 318 & 320 N 19th
- 514 & 516 N 23rd Ave
- 402 & 404 N 19th Ave
- 2115 Durston Rd Unit 14
- 515 N 23rd Ave
- 506 N 19th Ave
- 2400 Durston Rd Unit 68
- 2400 Durston Rd Unit 43
- NKN Durston Rd
- 1811 Durston Rd
- 615 N 17th Ave
- TBD N 19th Ave
- 907 N 17th Ave
- 917 N 17th Ave Unit 3
- 1703 W Olive St Unit 5
- 1100 Mountain Ash Ave
- 433 Grouse Ct
- 0 Forest View Dr
- 405 N 21st Ave
- 409 N 21st Ave
- 323 N 21st Ave
- 406 N 22nd Ave
- 322 N 22nd Ave
- 410 N 22nd Ave
- 317 N 21st Ave
- 413 N 21st Ave
- 318 N 22nd Ave
- 3440 N 21st Ave
- 404 N 21st Ave
- 320 N 21st Ave
- 408 N 21st Ave
- 412 N 22nd Ave
- 316 N 21st Ave
- 314 N 22nd Ave
- 315 N 21st Ave
- 417 N 21st Ave
- 412 N 21st Ave
- 312 N 21st Ave
