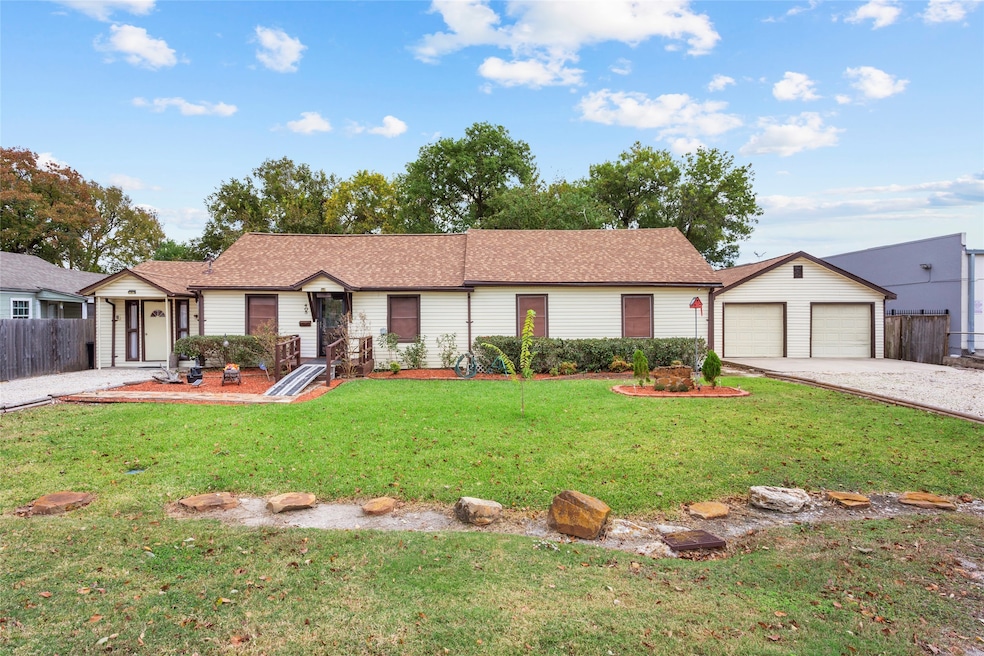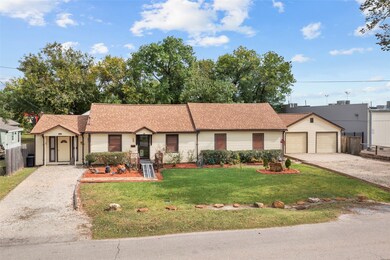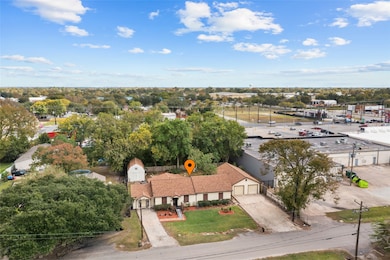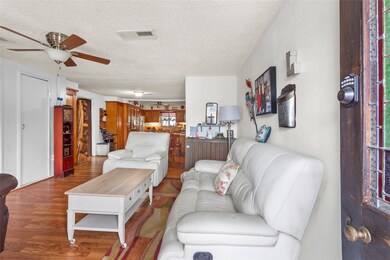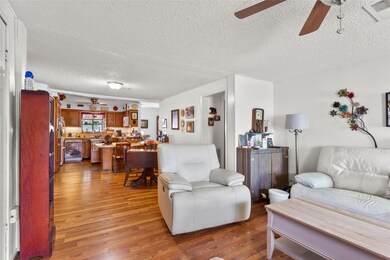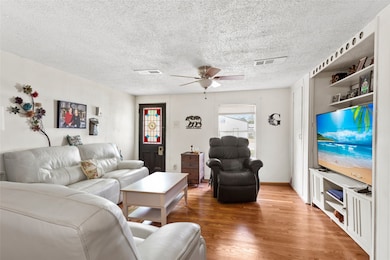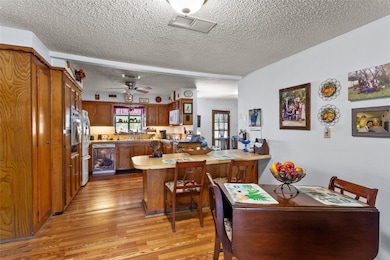
405 N Magnolia St Highlands, TX 77562
Estimated payment $1,896/month
Highlights
- Popular Property
- Maid or Guest Quarters
- Home Office
- Bonnie P. Hopper Primary School Rated A-
- Traditional Architecture
- 2 Car Detached Garage
About This Home
Beautifully Maintain Home on an Oversized Lot in Highlands, Texas. Welcome to this well-maintained 2 bedroom, 2.5 bath home featuring a dedicated office space and numerous updates, including a new roof and new double-pane windows for energy efficiency and peace of mind. This property offers exceptional income producing potential with a bonus room featuring a private entrance - previously used as a beauty salon and seamstress shop. Behind the two-car garage, you will find an additional 456 Sq Foot efficiency apartment, perfect for mother-in-law quarters, guest accommodations, or rental income. Situated on an oversized, unrestricted lot, the home boasts a beautiful, spacious backyard and back porch ideal for entertaining, gardening or future expansion. A rare opportunity with flexible use options - don't miss your chance to own a versatile property in the heart of Highlands!
Home Details
Home Type
- Single Family
Est. Annual Taxes
- $5,177
Year Built
- Built in 1930
Lot Details
- 0.3 Acre Lot
- West Facing Home
Parking
- 2 Car Detached Garage
Home Design
- Traditional Architecture
- Pillar, Post or Pier Foundation
- Composition Roof
- Wood Siding
Interior Spaces
- 2,264 Sq Ft Home
- 1-Story Property
- Family Room Off Kitchen
- Home Office
Kitchen
- Gas Range
- Microwave
- Dishwasher
Bedrooms and Bathrooms
- 3 Bedrooms
- Maid or Guest Quarters
- Separate Shower
Accessible Home Design
- Handicap Accessible
Schools
- Hopper/Highlands Elementary School
- Highlands Junior High School
- Goose Creek Memorial High School
Utilities
- Central Heating and Cooling System
- Heating System Uses Gas
Community Details
- Elena Townsite Subdivision
Map
Home Values in the Area
Average Home Value in this Area
Tax History
| Year | Tax Paid | Tax Assessment Tax Assessment Total Assessment is a certain percentage of the fair market value that is determined by local assessors to be the total taxable value of land and additions on the property. | Land | Improvement |
|---|---|---|---|---|
| 2025 | $637 | $225,325 | $24,188 | $201,137 |
| 2024 | $637 | $245,325 | $24,188 | $221,137 |
| 2023 | $572 | $245,810 | $24,188 | $221,622 |
| 2022 | $4,248 | $183,774 | $24,188 | $159,586 |
| 2021 | $4,051 | $165,647 | $12,900 | $152,747 |
| 2020 | $3,735 | $143,034 | $12,900 | $130,134 |
| 2019 | $3,901 | $143,034 | $12,900 | $130,134 |
| 2018 | $649 | $143,034 | $12,900 | $130,134 |
| 2017 | $3,694 | $143,034 | $22,365 | $120,669 |
| 2016 | $3,609 | $143,034 | $22,365 | $120,669 |
| 2015 | $1,016 | $143,034 | $22,365 | $120,669 |
| 2014 | $1,016 | $115,509 | $12,581 | $102,928 |
Property History
| Date | Event | Price | List to Sale | Price per Sq Ft |
|---|---|---|---|---|
| 11/16/2025 11/16/25 | For Sale | $278,000 | -- | $123 / Sq Ft |
Purchase History
| Date | Type | Sale Price | Title Company |
|---|---|---|---|
| Warranty Deed | -- | -- |
About the Listing Agent

•As a realtor, I build supportive relationships with my clients to help them achieve their dreams and prepare for the future.” It is Suzanne’s passion for people, background in education, attention to details, listening skills, knowledge of real estate law and the real estate market, and ability to establish relationships built on trust that make her a successful realtor. Suzanne understands the desires and needs of her clients, has an amazing work ethic, and high professional standards.
•As
Suzanne's Other Listings
Source: Houston Association of REALTORS®
MLS Number: 34665068
APN: 0572680270006
- 509 W Oak St
- 210 S Magnolia St
- 213 N 4th St
- 406 Clear Lake Rd
- 322 E Houston St
- 215 San Jacinto St
- 106 N 3rd St
- 508 Clear Lake Rd
- 702 Stratford St
- 207 S 5th St
- 217 Pine Oak Dr
- 203 S 6th St
- 311 S 3rd St
- 208 S 6th St
- 327 Brompton Ct
- 343 Brompton Ct
- 207 Riverside St
- 20719 Rio Villa Dr
- 515 Brompton Ln
- 414 Avenue E
- 306 W Wallisville Rd
- 223 Sycamore Dr
- 403 Clear Lake Rd
- 470 W Houston St
- 215 San Jacinto St
- 309 S 3rd St Unit B
- 905 San Jacinto St
- 405 Battlebell Rd Unit 2
- 307 Prairie St Unit B
- 1322 Clear Lake Rd
- 1410 E Houston St
- 8235 Thompson Rd
- 8607 E Highlands Crossing
- 2021 N Battlebell Rd Unit 28
- 2021 N Battlebell Rd Unit 15
- 7520 Thompson Rd
- 2107 Jones Rd
- 6915 Primrose Rd
- 10702 Crosby Lynchburg Rd
- 7510 Decker Dr
