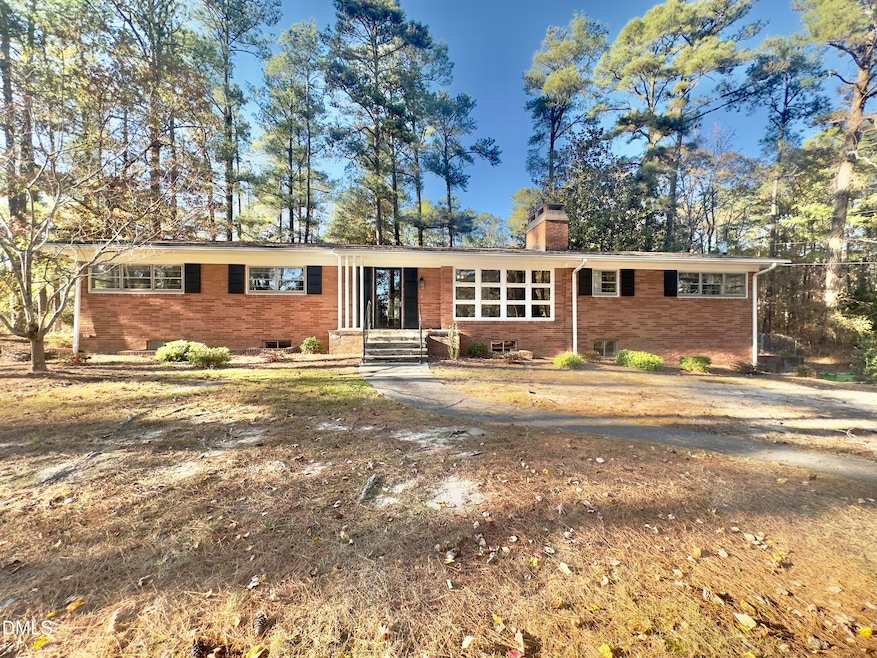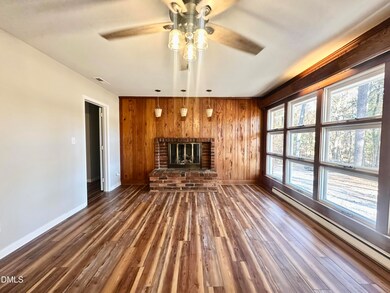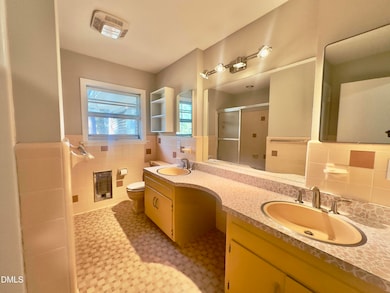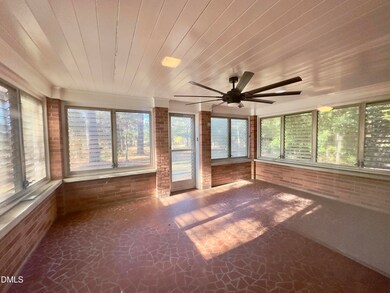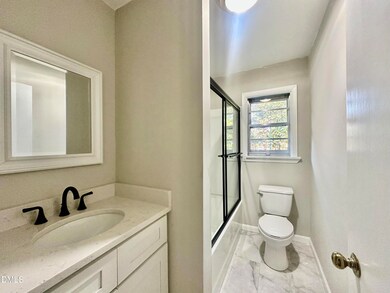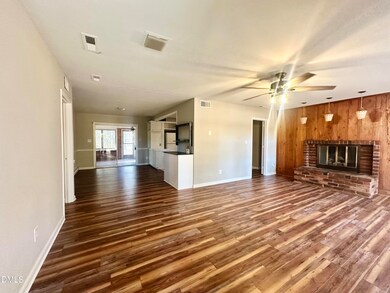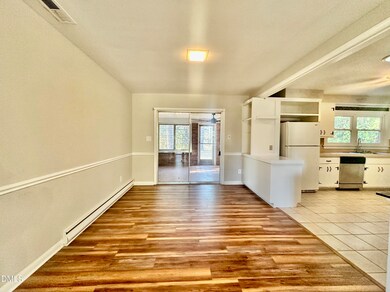405 N Main St Rolesville, NC 27571
Highlights
- Main Floor Primary Bedroom
- Fireplace
- 2 Car Attached Garage
- Rolesville Elementary School Rated 9+
- Rear Porch
- Private Driveway
About This Home
AVAILABLE NOW! If space is important to you this is a must see! Experience the charm and space of this 5-bedroom, 3-bath home nestled on over 9 acres in the heart of Rolesville. With a full heated basement featuring its own entrance, this home offers endless possibilities for multi-generational living, a home office, or recreational space. Inside, you'll find a unique blend of vintage character and modern comfort — from the retro fixtures and brick-front fireplace in the main living area to the country-style kitchen with modern updates. The primary bathroom retains its original tile for a touch of timeless style, balanced with modern finishes throughout the home. Enjoy the peace and privacy of a fenced backyard, fresh paint and new flooring, and a two-car garage. Lawn care is included, making this large property easy to maintain. Conveniently located near Downtown Wake Forest, Highway 401, shopping, and restaurants, this home combines rural tranquility with city convenience. Schedule your showing today — homes with this much space and land rarely come available!
Home Details
Home Type
- Single Family
Est. Annual Taxes
- $4,543
Year Built
- Built in 1961
Lot Details
- 9.2 Acre Lot
- Back Yard Fenced
Parking
- 2 Car Attached Garage
- Side Facing Garage
- Private Driveway
- 2 Open Parking Spaces
Home Design
- 2-Story Property
- Entry on the 1st floor
Interior Spaces
- 3,274 Sq Ft Home
- Fireplace
- Vinyl Flooring
- Finished Basement
- Laundry in Basement
- Washer and Electric Dryer Hookup
Kitchen
- Electric Oven
- Electric Range
- Microwave
- Dishwasher
Bedrooms and Bathrooms
- 5 Bedrooms
- Primary Bedroom on Main
- 3 Full Bathrooms
Outdoor Features
- Rear Porch
Schools
- Rolesville Elementary And Middle School
- Rolesville High School
Listing and Financial Details
- Security Deposit $3,250
- Property Available on 11/10/25
- Tenant pays for cable TV, electricity, gas, water
- 12 Month Lease Term
- $290 Application Fee
Map
Source: Doorify MLS
MLS Number: 10133992
APN: 1769.14-23-5593-000
- 1125 Dartford Green Place
- 133 Nortwick Rd
- 1117 Dartford Green Place
- 1121 Dartford Green Place
- 127 W Young St
- 1113 Dartford Green Place
- 236 Lily Oak Dr
- 448 Golden Dragonfly St
- 444 Golden Dragonfly St
- 440 Golden Dragonfly St
- 436 Golden Dragonfly St
- 233 Lily Oak Dr
- 118 Brandi Dr
- 418 Granite Creek Dr
- 1200 Granite Falls Blvd
- Voyager Plan at The Point
- Magellan Plan at The Point
- Discovery Plan at The Point
- Athena Plan at The Point
- Odyssey Plan at The Point
- 236 Lily Oak Dr
- 108 S Main St
- 118 Brandi Dr
- 812 Willow Tower Ct
- 368 Spelt Ct
- 154 Rolesville Ridge Dr
- 307 Morgan Brook Way
- 1253 Solace Way
- 636 Long Melford Dr
- 434 Belgian Red Way
- 212 Bridge Point Dr
- 448 Lettie Ln
- 421 Deep Oak Dr Unit Coleman Floorplan
- 421 Deep Oak Dr Unit Sawyer Floorplan
- 6208 Degrace Dr
- 248 Shingle Oak Rd
- 919 Middle Ground Ave
- 1001 Hornbuckle Ct
- 5037 Huntingcreek Dr
- 336 Plott Hound Ln
