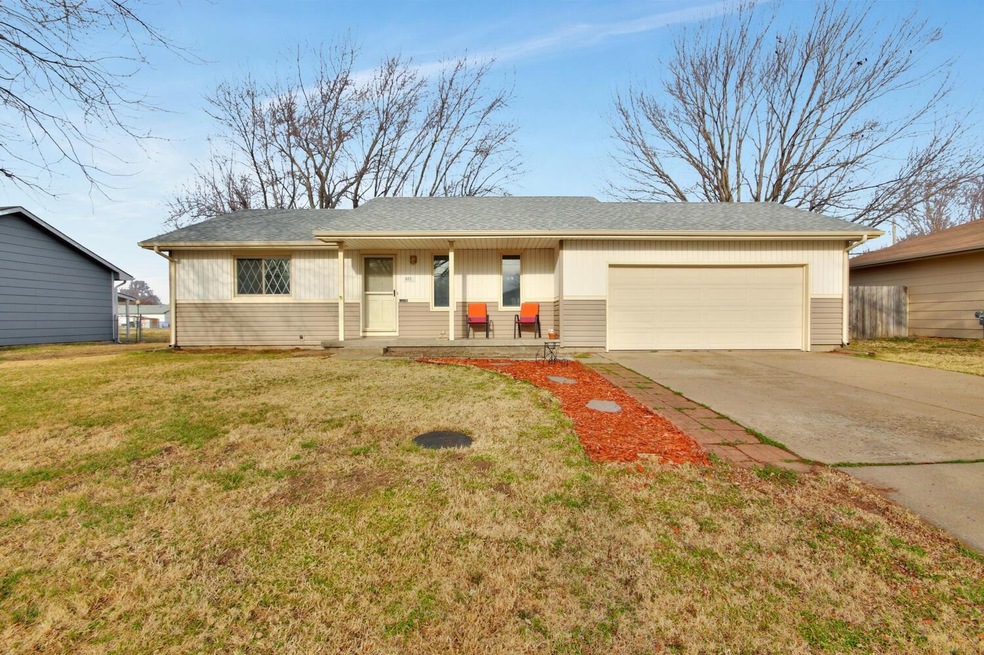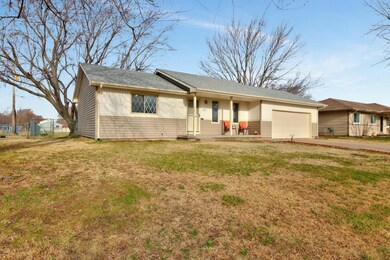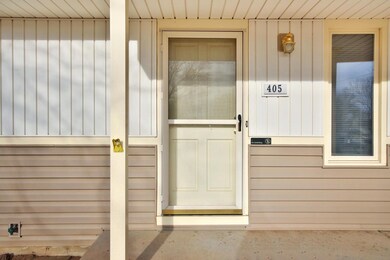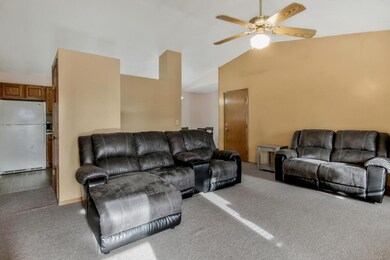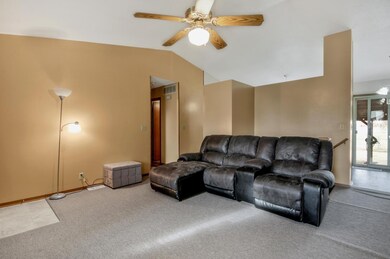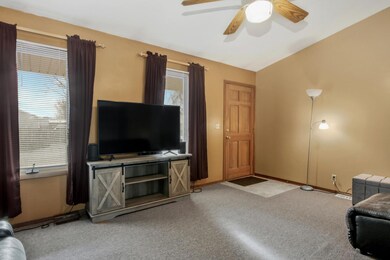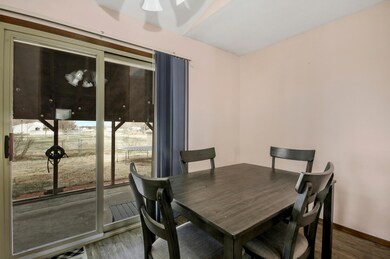
405 N Marlen Dr Haysville, KS 67060
Highlights
- Ranch Style House
- Covered patio or porch
- Community Playground
- Day Care Facility
- 2 Car Attached Garage
- Outdoor Storage
About This Home
As of May 2022Super nice 3BR, 1 1/2 bath Ranch home in Haysville! Easy maintenance with vinyl siding, new roof in 2016, main floor bath remodeled in 2014, new HVAC in 2018, new water heater in 2017, and new service panel in 2017! All Kitchen appliances including the washer & dryer will stay with the property! The full basement includes a 1/2 bath with option of adding a shower, a 3rd bedroom that would also be perfect as a playroom, sewing room, or exercise room! The huge family room adds lots of extra space for enjoying a movie night, have a pool table, or a multitude of various uses! You'll spend lots of time this Summer in the fenced backyard, complete with a wonderful, covered patio for entertaining your family & friends! You'll love the neighborhood park & playground located just behind the backyard, so handy if you have energetic kids that love to play & explore! Walk to Nelson Elementary, convenient to the turnpike, and a great place to enjoy small town living! Call today for your private showing before this nice home is SOLD!
Last Agent to Sell the Property
Berkshire Hathaway PenFed Realty License #00224012 Listed on: 04/08/2022
Home Details
Home Type
- Single Family
Est. Annual Taxes
- $2,116
Year Built
- Built in 1989
Lot Details
- 9,195 Sq Ft Lot
- Chain Link Fence
Parking
- 2 Car Attached Garage
Home Design
- Ranch Style House
- Composition Roof
- Vinyl Siding
Interior Spaces
- Ceiling Fan
- Window Treatments
- Family Room
- Combination Kitchen and Dining Room
Kitchen
- Oven or Range
- Electric Cooktop
- Range Hood
- <<microwave>>
- Dishwasher
- Disposal
Bedrooms and Bathrooms
- 3 Bedrooms
Laundry
- Dryer
- Washer
Finished Basement
- Basement Fills Entire Space Under The House
- Bedroom in Basement
- Finished Basement Bathroom
- Laundry in Basement
- Basement Storage
- Basement Windows
Outdoor Features
- Covered patio or porch
- Outdoor Storage
- Rain Gutters
Schools
- Nelson Elementary School
- Haysville Middle School
- Campus High School
Utilities
- Forced Air Heating and Cooling System
- Heating System Uses Gas
Listing and Financial Details
- Assessor Parcel Number 20173-219-32-0-42-04-039.00
Community Details
Recreation
- Community Playground
Additional Features
- Pear Tree Subdivision
- Day Care Facility
Ownership History
Purchase Details
Home Financials for this Owner
Home Financials are based on the most recent Mortgage that was taken out on this home.Purchase Details
Home Financials for this Owner
Home Financials are based on the most recent Mortgage that was taken out on this home.Similar Homes in the area
Home Values in the Area
Average Home Value in this Area
Purchase History
| Date | Type | Sale Price | Title Company |
|---|---|---|---|
| Warranty Deed | -- | Security 1St Title | |
| Warranty Deed | -- | Security 1St Title Llc |
Mortgage History
| Date | Status | Loan Amount | Loan Type |
|---|---|---|---|
| Open | $191,660 | VA | |
| Previous Owner | $100,757 | FHA | |
| Previous Owner | $17,475 | Second Mortgage Made To Cover Down Payment |
Property History
| Date | Event | Price | Change | Sq Ft Price |
|---|---|---|---|---|
| 05/24/2022 05/24/22 | Sold | -- | -- | -- |
| 04/10/2022 04/10/22 | Pending | -- | -- | -- |
| 04/08/2022 04/08/22 | For Sale | $174,900 | +70.0% | $115 / Sq Ft |
| 08/16/2019 08/16/19 | Sold | -- | -- | -- |
| 06/25/2019 06/25/19 | Pending | -- | -- | -- |
| 06/22/2019 06/22/19 | For Sale | $102,900 | -- | $68 / Sq Ft |
Tax History Compared to Growth
Tax History
| Year | Tax Paid | Tax Assessment Tax Assessment Total Assessment is a certain percentage of the fair market value that is determined by local assessors to be the total taxable value of land and additions on the property. | Land | Improvement |
|---|---|---|---|---|
| 2025 | $2,882 | $22,541 | $4,612 | $17,929 |
| 2023 | $2,882 | $17,216 | $3,301 | $13,915 |
| 2022 | $2,078 | $14,318 | $3,117 | $11,201 |
| 2021 | $2,124 | $14,318 | $2,703 | $11,615 |
| 2020 | $1,904 | $12,651 | $2,703 | $9,948 |
| 2019 | $1,731 | $11,466 | $2,703 | $8,763 |
| 2018 | $1,651 | $11,029 | $1,783 | $9,246 |
| 2017 | $1,656 | $0 | $0 | $0 |
| 2016 | $1,591 | $0 | $0 | $0 |
| 2015 | $1,544 | $0 | $0 | $0 |
| 2014 | $1,546 | $0 | $0 | $0 |
Agents Affiliated with this Home
-
Gary Benjamin

Seller's Agent in 2022
Gary Benjamin
Berkshire Hathaway PenFed Realty
(316) 207-9112
12 in this area
111 Total Sales
-
Sheila Yocom

Buyer's Agent in 2022
Sheila Yocom
Exp Realty, LLC
(316) 258-5374
2 in this area
48 Total Sales
-
Michelle Habluetzel

Seller's Agent in 2019
Michelle Habluetzel
Berkshire Hathaway PenFed Realty
(316) 202-6376
113 Total Sales
Map
Source: South Central Kansas MLS
MLS Number: 609824
APN: 219-32-0-42-04-039.00
- 846 E Karla Ct
- 706 E Karla Ct
- 327 N James Ave
- 1420 Cottonwood Ln
- 107 S Ward Pkwy
- 6900 S Broadway St
- 131 W Grover Ave
- 242 N Maynard Ave
- 224 N Maynard Ave
- 792 E Greenwood Ct
- 6934 S Broadway St
- 6440 Corey St
- 616 E Peach Ave
- 763 E Peach Ave
- 389 E Riley Ave
- 323 S Sunnyside Rd
- 207 Fager Dr
- 404 E Spencer Dr
- 1313 E Dirck St
- 1307 Spring Cir
