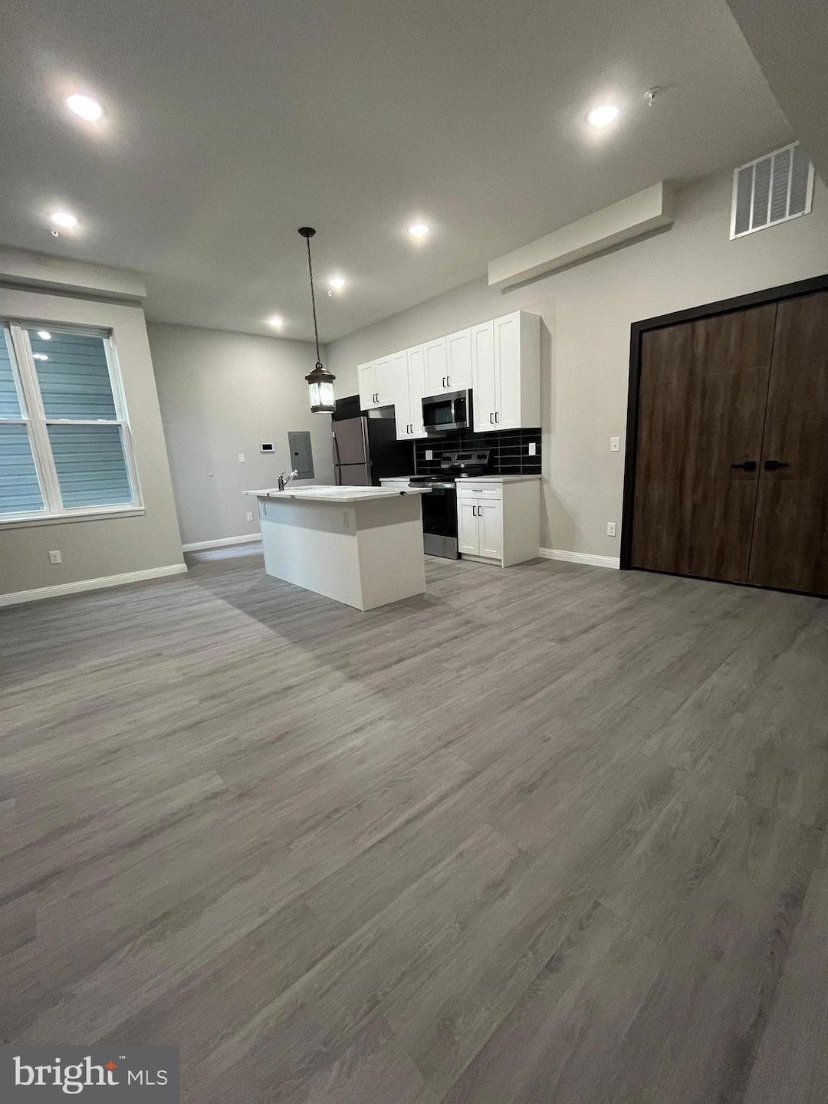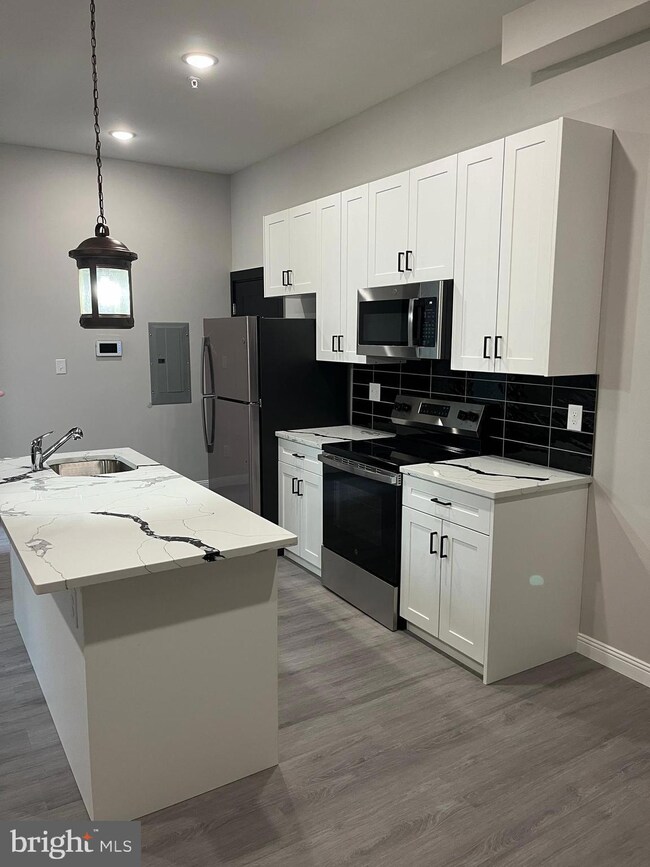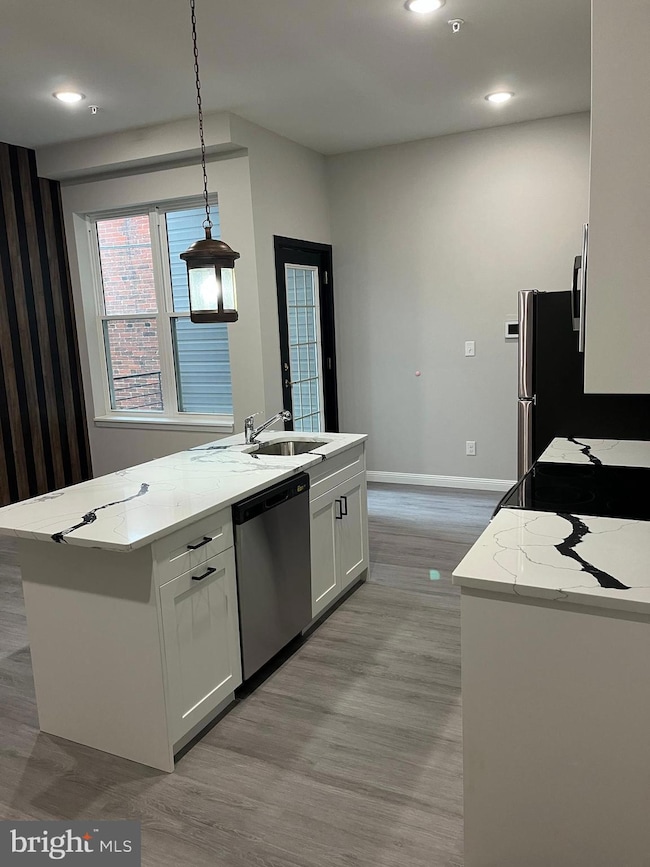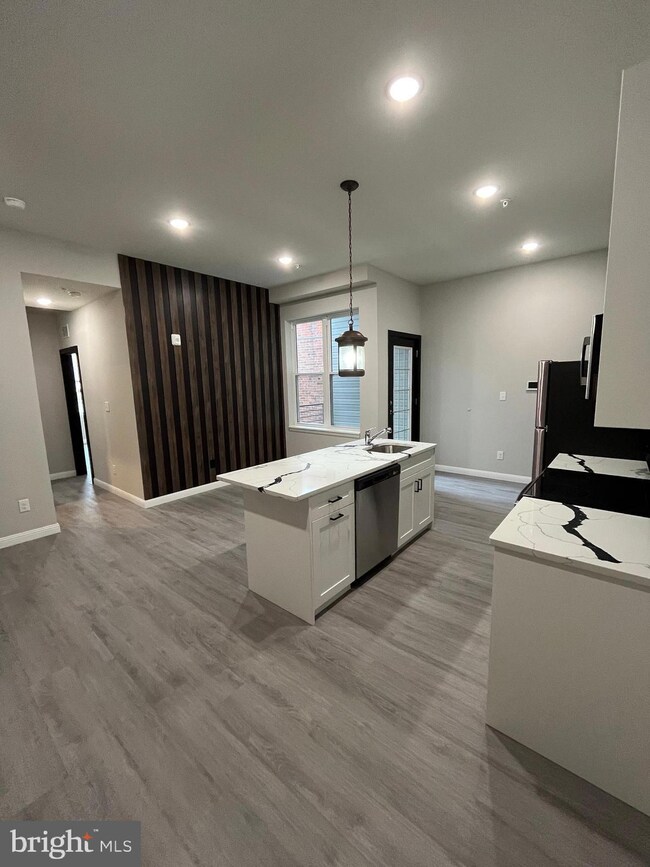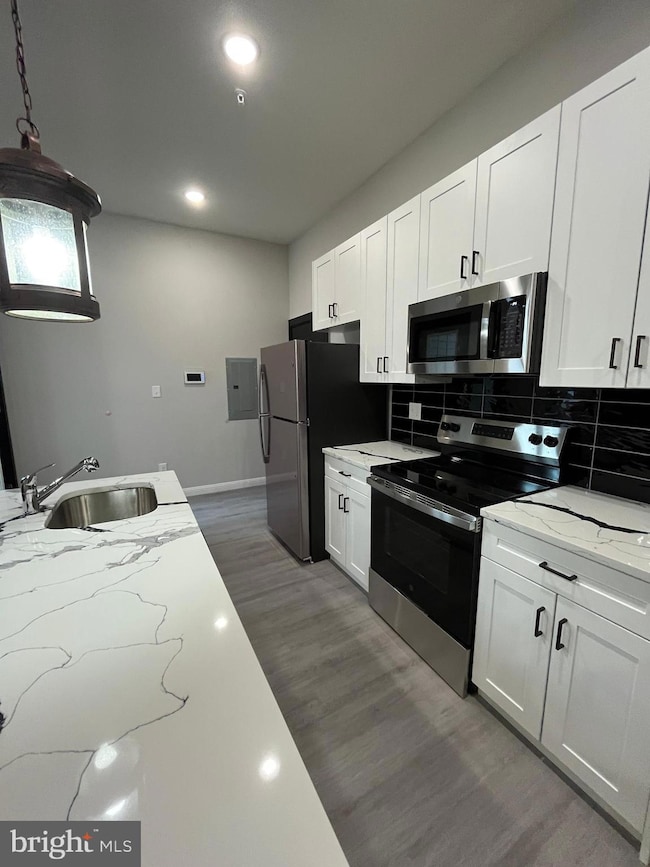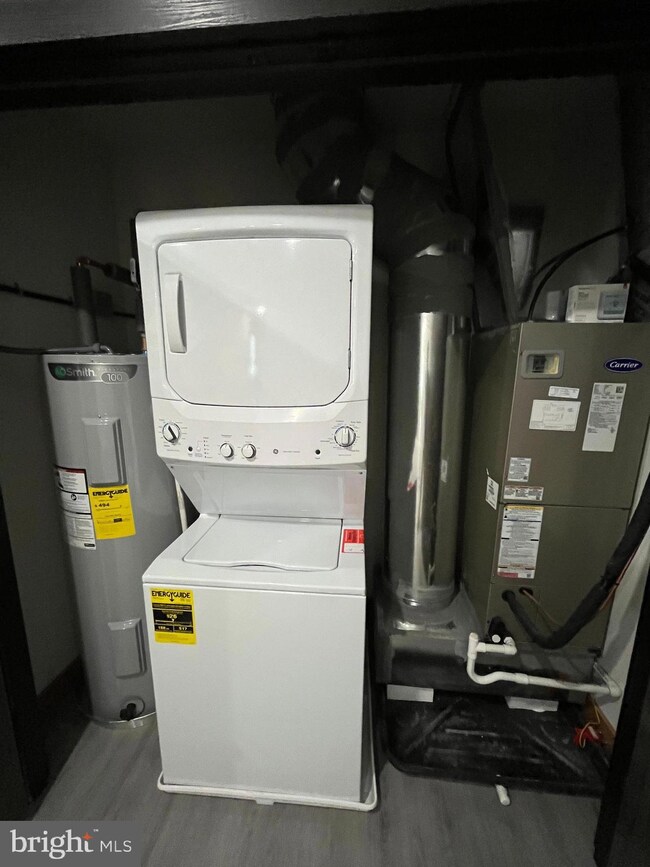405 N Simpson St Unit 3 Philadelphia, PA 19151
Overbrook NeighborhoodHighlights
- New Construction
- 5-minute walk to Girard And 63Rd
- ENERGY STAR Qualified Equipment for Heating
- No HOA
- Central Air
- 2-minute walk to Granahan Playground & Skatepark
About This Home
Welcome to the all NEW Modern West LoftsNEW Construction Oversized Penthouse Style 2 Bedroom & 2 Bath ApartmentWasher/Dryer in unitCentral A/CBrand New KitchenAll New Appliances (Washer/Dryer, Stove, Dishwasher, Fridge, and Microwave)Private Balcony2 Brand New Full BathroomsSpacious BedroomsLarge Living RoomGenerously sized dining areaLaundry RoomNew water-resistant laminate through-outLots of closet spaceDesigner paint throughoutPlenty of street parkingEasy access to public transportation and the Market-Frankford SubwayConveniently located close to major routesProfessionally ManagedMinutes to City Line Ave, St Joe's University, UPenn, Drexel, & Center City!DETAILS:- $50 app fee per person- Full background checks.- Yearly leases only.- Available ASAP- 3-months rent to move-in.- Tenant pays own utilities*** Build your credit! We report rent payments to Experian! ***Tags: 2 bedrooms, 2BR, 2BA, 2 Bath, Apartment, Brand New, Central Air, Central Heat, Refrigerator, Washer, Dryer, Dishwasher, New Construction, Street Parking, 19151
Condo Details
Home Type
- Condominium
Parking
- On-Street Parking
Home Design
- New Construction
- Penthouse
- Brick Exterior Construction
Interior Spaces
- 1,375 Sq Ft Home
- Property has 3 Levels
- Heated Basement
- Washer and Dryer Hookup
Bedrooms and Bathrooms
Utilities
- Central Air
- Heating Available
- Electric Water Heater
Additional Features
- ENERGY STAR Qualified Equipment for Heating
- Property is in excellent condition
Listing and Financial Details
- Residential Lease
- Security Deposit $2,100
- 12-Month Lease Term
- Available 5/16/25
- $50 Application Fee
- Assessor Parcel Number 343096900
Community Details
Overview
- No Home Owners Association
- Low-Rise Condominium
- Haddington Subdivision
Pet Policy
- No Pets Allowed
Map
Source: Bright MLS
MLS Number: PAPH2483956
