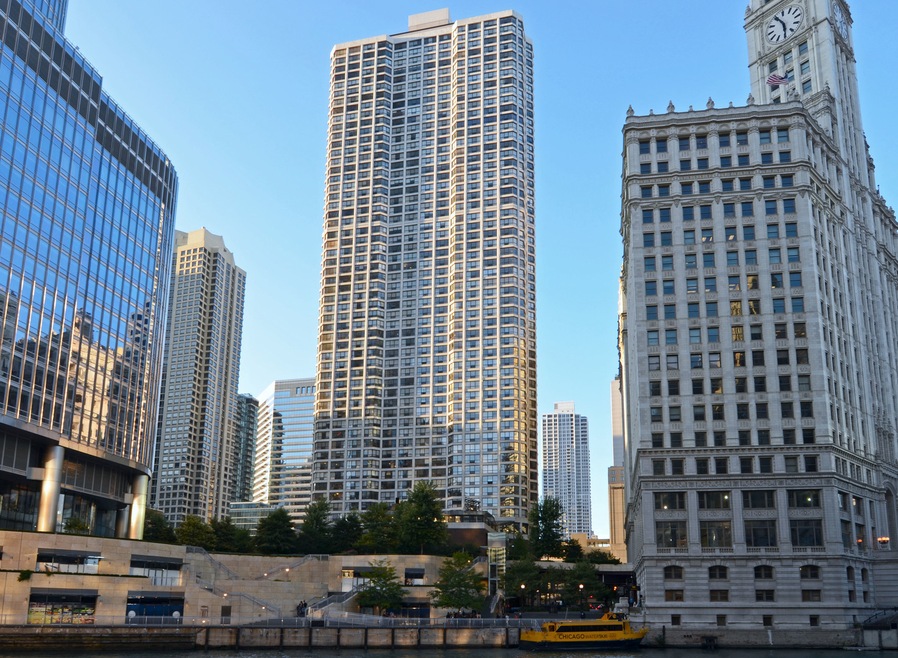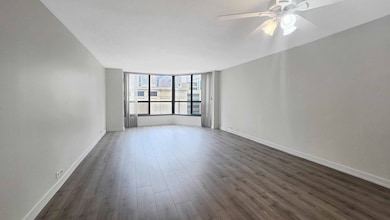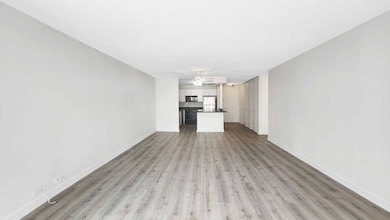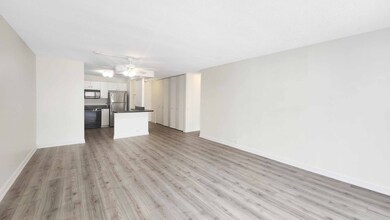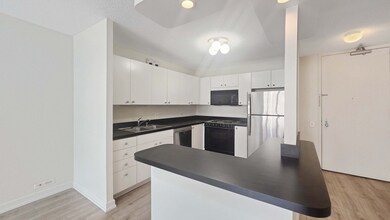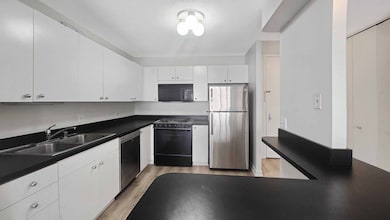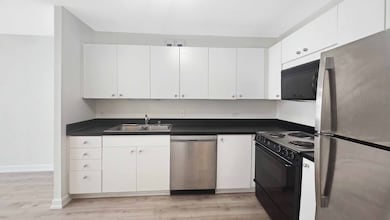405 N Wabash Ave Unit 102 Chicago, IL 60611
River North NeighborhoodHighlights
- Doorman
- 4-minute walk to Grand Avenue Station (Red Line)
- Business Center
- Fitness Center
- Community Indoor Pool
- Sundeck
About This Home
Embrace the vibrant energy of River North in this spacious 1-bedroom condo! This stunning 890 sq ft unit boasts wood floors throughout, creating a warm and inviting atmosphere. The open layout seamlessly blends the living and dining areas, perfect for entertaining or relaxing in style. The kitchen has ample counterspace along with ample cabinet space for storage. It is an ideal cooking space for those that enjoy making meals. You will appreciate that you can unwind in your expansive bedroom, featuring a walk-in closet that provides ample storage for all your belongings. Enjoy great city views and soak in the vibrant energy of the neighborhood from your bedroom. Rent will include heat, air, water, cable and internet. The River Plaza building is a full amenity building that offers: 24-hour door staff, on-site management & maintenance, and evening security for your peace of mind. Amenities include an indoor pool, hot tub, fitness center, sun deck and more.
Condo Details
Home Type
- Condominium
Est. Annual Taxes
- $4,824
Year Built
- Built in 1977
Parking
- Circular Driveway
Home Design
- Concrete Block And Stucco Construction
Interior Spaces
- 889 Sq Ft Home
- Family Room
- Living Room
- Dining Room
- Laminate Flooring
- Laundry Room
Kitchen
- Microwave
- Dishwasher
- Stainless Steel Appliances
Bedrooms and Bathrooms
- 1 Bedroom
- 1 Potential Bedroom
- 1 Full Bathroom
Utilities
- Forced Air Heating and Cooling System
- Lake Michigan Water
Listing and Financial Details
- Property Available on 7/14/25
- Rent includes cable TV, heat, water, doorman, internet, air conditioning
- 12 Month Lease Term
Community Details
Overview
- 678 Units
- Jaime Sartin Association, Phone Number (312) 644-3300
- High-Rise Condominium
- Property managed by Community Specialists
- 51-Story Property
Amenities
- Doorman
- Sundeck
- Restaurant
- Business Center
- Party Room
- Laundry Facilities
- Elevator
- Package Room
Recreation
- Fitness Center
- Community Indoor Pool
- Community Spa
- Bike Trail
Pet Policy
- No Pets Allowed
Security
- Resident Manager or Management On Site
Map
Source: Midwest Real Estate Data (MRED)
MLS Number: 12413669
APN: 17-10-132-037-1002
- 405 N Wabash Ave Unit B4
- 405 N Wabash Ave Unit 3103
- 405 N Wabash Ave Unit B70-71
- 405 N Wabash Ave Unit 506
- 405 N Wabash Ave Unit 3007
- 405 N Wabash Ave Unit 713
- 405 N Wabash Ave Unit 3611
- 405 N Wabash Ave Unit 4709
- 405 N Wabash Ave Unit 2313
- 405 N Wabash Ave Unit 2211
- 405 N Wabash Ave Unit 5109
- 405 N Wabash Ave Unit 2809
- 405 N Wabash Ave Unit 2511
- 405 N Wabash Ave Unit 2204
- 405 N Wabash Ave Unit 3403
- 405 N Wabash Ave Unit 4605
- 405 N Wabash Ave Unit 4308
- 405 N Wabash Ave Unit 2314
- 405 N Wabash Ave Unit D7
- 405 N Wabash Ave Unit 711
