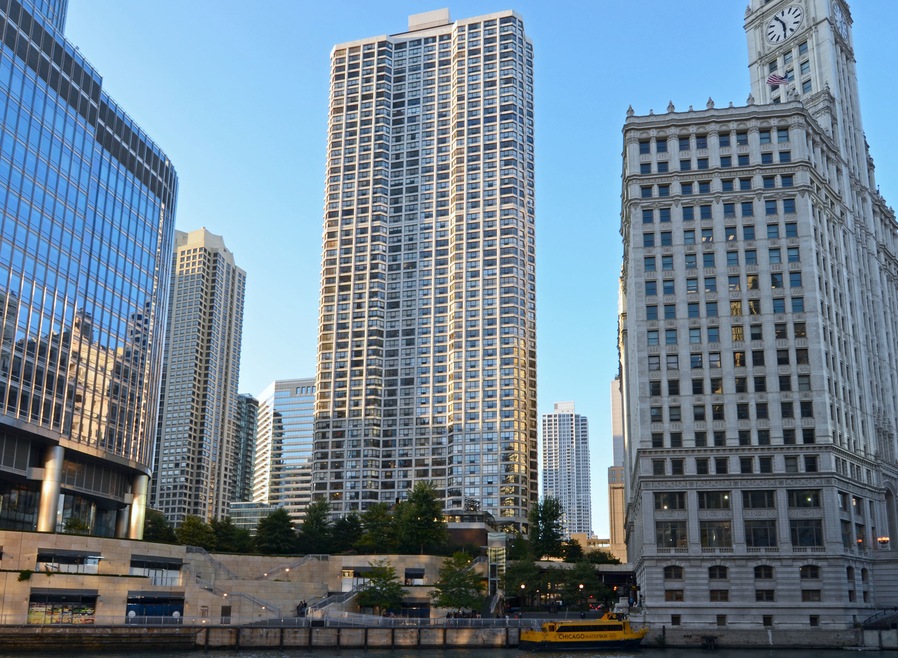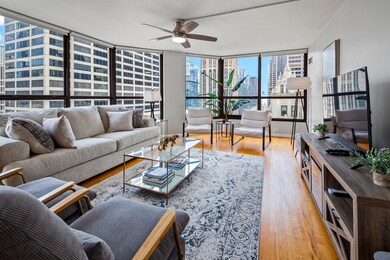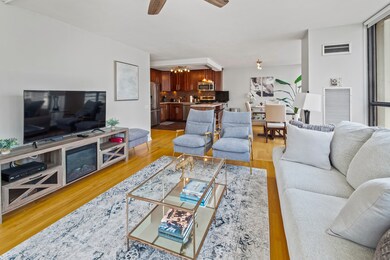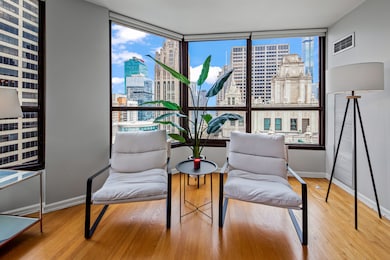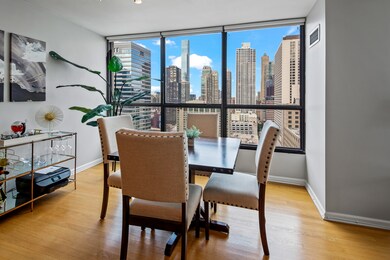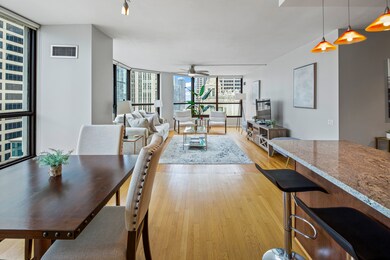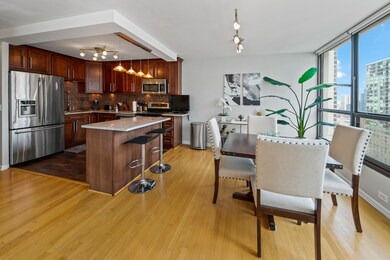
405 N Wabash Ave Unit 2213 Chicago, IL 60611
River North NeighborhoodHighlights
- Valet Parking
- 4-minute walk to Grand Avenue Station (Red Line)
- Community Indoor Pool
- Fitness Center
- Lock-and-Leave Community
- End Unit
About This Home
As of May 2024A perfect corner unit offers the perfect blend of style and space in the heart of vibrant River North. Wake up to breathtaking northeast views and enjoy ample natural light throughout your expansive 950 sq ft home. This 1 bedroom condo offers wood floors throughout. The kitchen has been renovated and has an open layout design with stainless steel appliances, ample counter space, and storage. An ideal kitchen for those home cook meals and entertain guests. This particular unit also offers a separate dining area or an ideal space for an at-home work area. The bedroom is spacious in size and faces towards the iconic Wrigley building. The bedroom closet and coat closet offer great space for storage. This is a must-see unit that will get a lot of attention. Your monthly assessments will include heat, air, water, cable, and internet along with access to the building amenities. Unit 2213 is located in the River Plaza building. It is a full amenity building that offers 24-hour door staff, on-site management & maintenance. It has a large 24-hour fitness room and an indoor pool & hot tub that looks out towards the Wrigley building and the Chicago River. The building has a hospitality room with a full functioning kitchen an ideal area to host parties, work remotely or a space to get to know your fellow neighbors. The River Plaza building is located in the mix of everything. You are walking distance away from great dining, shopping, nightlife, entertainment and so much more.
Last Agent to Sell the Property
Streeterville Realty, LLC License #475152943 Listed on: 03/18/2024
Property Details
Home Type
- Condominium
Est. Annual Taxes
- $6,371
Year Built
- Built in 1978
Lot Details
- End Unit
HOA Fees
- $850 Monthly HOA Fees
Home Design
- Concrete Block And Stucco Construction
Interior Spaces
- 950 Sq Ft Home
- Combination Dining and Living Room
- Door Monitored By TV
Kitchen
- Range<<rangeHoodToken>>
- <<microwave>>
- Dishwasher
Bedrooms and Bathrooms
- 1 Bedroom
- 1 Potential Bedroom
- 1 Full Bathroom
Parking
- Attached Garage
- Circular Driveway
Utilities
- Forced Air Heating and Cooling System
- Heating System Uses Steam
- Lake Michigan Water
- Private or Community Septic Tank
- TV Antenna
Community Details
Overview
- Association fees include heat, air conditioning, water, security, doorman, tv/cable, exercise facilities, pool, exterior maintenance, scavenger, snow removal, internet
- 678 Units
- Jaime Sartin Association, Phone Number (312) 644-3300
- High-Rise Condominium
- Property managed by Community Specialist
- Lock-and-Leave Community
- 51-Story Property
Amenities
- Valet Parking
- Sundeck
- Restaurant
- Party Room
- Coin Laundry
- Elevator
- Package Room
Recreation
- Fitness Center
- Community Indoor Pool
- Community Spa
- Bike Trail
Pet Policy
- Pets up to 25 lbs
- Limit on the number of pets
- Pet Size Limit
- Cats Allowed
- Breed Restrictions
Security
- Resident Manager or Management On Site
- Storm Screens
Ownership History
Purchase Details
Home Financials for this Owner
Home Financials are based on the most recent Mortgage that was taken out on this home.Purchase Details
Home Financials for this Owner
Home Financials are based on the most recent Mortgage that was taken out on this home.Purchase Details
Purchase Details
Home Financials for this Owner
Home Financials are based on the most recent Mortgage that was taken out on this home.Purchase Details
Home Financials for this Owner
Home Financials are based on the most recent Mortgage that was taken out on this home.Similar Homes in Chicago, IL
Home Values in the Area
Average Home Value in this Area
Purchase History
| Date | Type | Sale Price | Title Company |
|---|---|---|---|
| Warranty Deed | $307,000 | Chicago Title Insurance Compan | |
| Warranty Deed | $288,000 | Multiple | |
| Warranty Deed | $173,000 | -- | |
| Warranty Deed | $151,000 | Attorneys Natl Title Network | |
| Joint Tenancy Deed | $137,500 | -- |
Mortgage History
| Date | Status | Loan Amount | Loan Type |
|---|---|---|---|
| Open | $214,900 | New Conventional | |
| Closed | $100,000 | Construction | |
| Previous Owner | $230,400 | Unknown | |
| Previous Owner | $186,450 | Unknown | |
| Previous Owner | $120,800 | No Value Available | |
| Previous Owner | $109,700 | No Value Available |
Property History
| Date | Event | Price | Change | Sq Ft Price |
|---|---|---|---|---|
| 05/13/2024 05/13/24 | Sold | $307,000 | -2.5% | $323 / Sq Ft |
| 04/01/2024 04/01/24 | Pending | -- | -- | -- |
| 03/23/2024 03/23/24 | For Sale | $315,000 | +2.6% | $332 / Sq Ft |
| 03/20/2024 03/20/24 | Off Market | $307,000 | -- | -- |
| 03/18/2024 03/18/24 | For Sale | $315,000 | -- | $332 / Sq Ft |
Tax History Compared to Growth
Tax History
| Year | Tax Paid | Tax Assessment Tax Assessment Total Assessment is a certain percentage of the fair market value that is determined by local assessors to be the total taxable value of land and additions on the property. | Land | Improvement |
|---|---|---|---|---|
| 2024 | $6,535 | $30,795 | $1,818 | $28,977 |
| 2023 | $6,371 | $30,977 | $1,466 | $29,511 |
| 2022 | $6,371 | $30,977 | $1,466 | $29,511 |
| 2021 | $6,229 | $30,975 | $1,465 | $29,510 |
| 2020 | $6,022 | $27,031 | $1,130 | $25,901 |
| 2019 | $5,896 | $29,347 | $1,130 | $28,217 |
| 2018 | $5,797 | $29,347 | $1,130 | $28,217 |
| 2017 | $5,745 | $26,685 | $963 | $25,722 |
| 2016 | $5,345 | $26,685 | $963 | $25,722 |
| 2015 | $4,890 | $26,685 | $963 | $25,722 |
| 2014 | $4,205 | $22,662 | $753 | $21,909 |
| 2013 | $4,122 | $22,662 | $753 | $21,909 |
Agents Affiliated with this Home
-
Haroon Khan

Seller's Agent in 2024
Haroon Khan
Streeterville Realty, LLC
(312) 545-2266
70 in this area
89 Total Sales
-
Anthony Garcia

Seller Co-Listing Agent in 2024
Anthony Garcia
Streeterville Realty, LLC
(773) 747-9859
41 in this area
49 Total Sales
-
Nancy Ackerman
N
Buyer's Agent in 2024
Nancy Ackerman
Jameson Sotheby's Intl Realty
(203) 249-9633
3 in this area
39 Total Sales
Map
Source: Midwest Real Estate Data (MRED)
MLS Number: 12007103
APN: 17-10-132-037-1322
- 405 N Wabash Ave Unit B4
- 405 N Wabash Ave Unit 3103
- 405 N Wabash Ave Unit B70-71
- 405 N Wabash Ave Unit 506
- 405 N Wabash Ave Unit 3007
- 405 N Wabash Ave Unit 713
- 405 N Wabash Ave Unit 3611
- 405 N Wabash Ave Unit 4709
- 405 N Wabash Ave Unit 2313
- 405 N Wabash Ave Unit 2211
- 405 N Wabash Ave Unit 5109
- 405 N Wabash Ave Unit 2809
- 405 N Wabash Ave Unit 102
- 405 N Wabash Ave Unit 2511
- 405 N Wabash Ave Unit 2204
- 405 N Wabash Ave Unit 3403
- 405 N Wabash Ave Unit 4605
- 405 N Wabash Ave Unit 4308
- 405 N Wabash Ave Unit 2314
- 405 N Wabash Ave Unit D7
