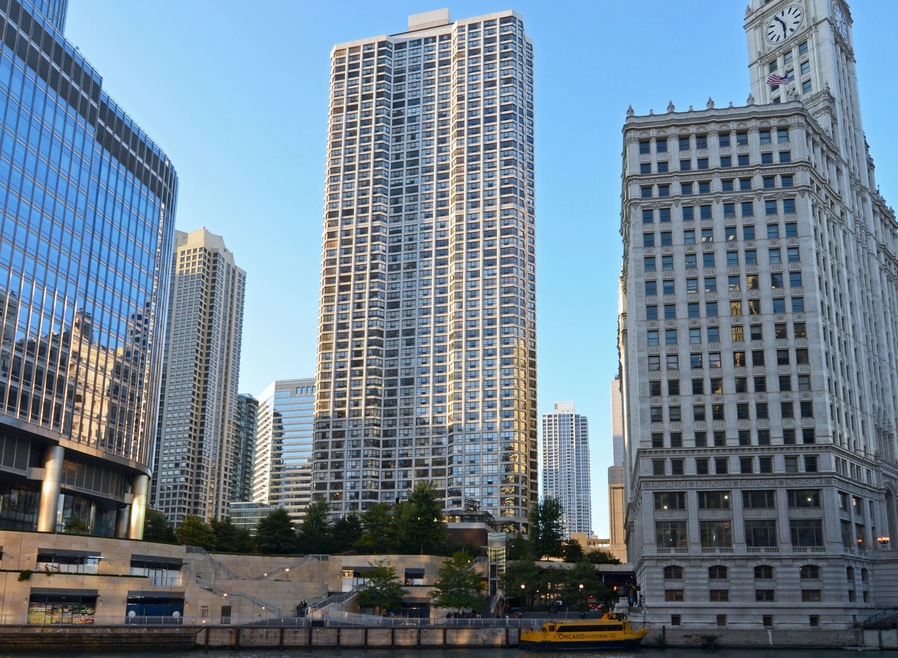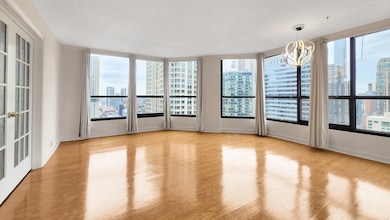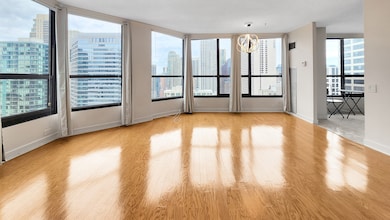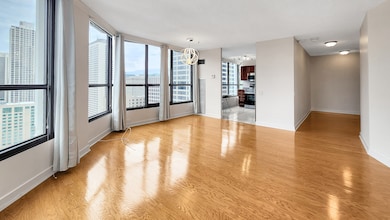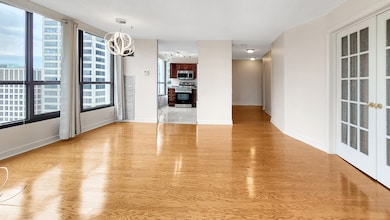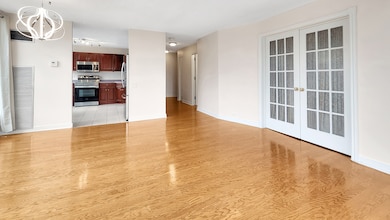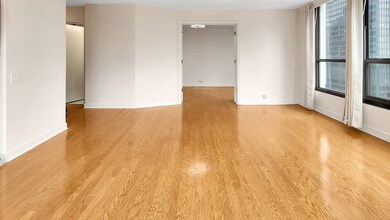405 N Wabash Ave Unit 2603 Chicago, IL 60611
River North NeighborhoodHighlights
- Doorman
- 4-minute walk to Grand Avenue Station (Red Line)
- Community Indoor Pool
- Fitness Center
- Wood Flooring
- Party Room
About This Home
2-Bed, 2-Bath Corner Condo with Panoramic City Views! Elevate your city living in this corner 2-bedroom, 2-bathroom condo perched on the 26th floor! This unit offers an exceptional living experience with breathtaking Northwest city views and an all-inclusive rental package. You'll Love the Great City Views: The open concept living area features a magnificent panoramic view of the city skyline, making it the perfect place to entertain or relax. Enjoy spectacular sunsets from your home! Updated Kitchen: The kitchen boasts sleek stainless-steel appliances and ample counter space, ready for all your culinary adventures. Spacious Bedrooms: Both bedrooms are generously sized, featuring great afternoon natural light and ample closet space-a true rarity in the city. Excellent Storage: A large storage closet in the foyer provides the perfect place to tuck away coats, cleaning supplies, and more, keeping your main living area clutter-free. All-Inclusive Rent: Simplify your budget! Your monthly rent includes heat, air conditioning, water, cable, and high-speed internet. Don't miss the chance to rent this highly sought-after corner unit with unparalleled views and convenience. Contact us today to schedule a showing! This full-amenity building offers a 24-hour door staff, a fitness center, an indoor pool, a sun deck, and more. You'll be steps away from the Chicago Riverwalk, Magnificent Mile shopping, dining, and nightlife. Move-in fees: $75 non-refundable application fee per applicant, $2,500 security deposit, and a $750 non-refundable building lease fee. Other fees: Building move fee of $200 (Monday-Friday) or $300 (Saturday), paid again upon move-out. Note: Renter's insurance is required. No pets an no smoking or vaping. Lease term: 1 year min but the owner would prefer a longer-term lease.
Condo Details
Home Type
- Condominium
Est. Annual Taxes
- $6,691
Year Built
- Built in 1977
Home Design
- Entry on the 26th floor
- Concrete Block And Stucco Construction
Interior Spaces
- 1,250 Sq Ft Home
- Family Room
- Combination Dining and Living Room
- Laundry Room
Kitchen
- Range
- Microwave
- Dishwasher
- Stainless Steel Appliances
Flooring
- Wood
- Carpet
- Ceramic Tile
Bedrooms and Bathrooms
- 2 Bedrooms
- 2 Potential Bedrooms
- 2 Full Bathrooms
Utilities
- Forced Air Heating and Cooling System
- Lake Michigan Water
Listing and Financial Details
- Security Deposit $2,500
- Property Available on 11/12/25
- Rent includes cable TV, heat, water, pool, scavenger, doorman, exterior maintenance, lawn care, snow removal, internet, air conditioning, wi-fi
- 12 Month Lease Term
Community Details
Overview
- 678 Units
- Jaime Sartin Association, Phone Number (312) 644-3300
- High-Rise Condominium
- Property managed by Community Specialist
- 51-Story Property
Amenities
- Doorman
- Valet Parking
- Sundeck
- Restaurant
- Party Room
- Coin Laundry
- Elevator
- Package Room
Recreation
- Fitness Center
- Community Indoor Pool
- Community Spa
- Bike Trail
Pet Policy
- No Pets Allowed
Security
- Resident Manager or Management On Site
Map
Source: Midwest Real Estate Data (MRED)
MLS Number: 12516577
APN: 17-10-132-037-1369
- 405 N Wabash Ave Unit 4308
- 405 N Wabash Ave Unit D97-98
- 405 N Wabash Ave Unit C7
- 405 N Wabash Ave Unit 314
- 405 N Wabash Ave Unit B117
- 405 N Wabash Ave Unit C102103
- 405 N Wabash Ave Unit 2203
- 405 N Wabash Ave Unit A37
- 405 N Wabash Ave Unit D77-78
- 405 N Wabash Ave Unit 2314
- 405 N Wabash Ave Unit C62
- 405 N Wabash Ave Unit 1410
- 405 N Wabash Ave Unit D115
- 405 N Wabash Ave Unit B13
- 405 N Wabash Ave Unit B4
- 405 N Wabash Ave Unit 2801
- 405 N Wabash Ave Unit 1608
- 405 N Wabash Ave Unit B58
- 405 N Wabash Ave Unit B93
- 405 N Wabash Ave Unit D40
- 405 N Wabash Ave Unit 207
- 405 N Wabash Ave Unit 5009
- 405 N Wabash Ave Unit 2008
- 405 N Wabash Ave
- 401 N Wabash Ave Unit 74g
- 401 N Wabash Ave Unit 59B
- 401 N Wabash Ave Unit 29C
- 440 N Wabash Ave Unit 1504
- 440 N Wabash Ave Unit 2501
- 440 N Wabash Ave Unit 1707
- 440 N Wabash Ave
- 440 N Wabash Ave Unit 1011
- 403 N Wabash Ave Unit 14A
- 401 N Wabash Ave Unit 30E
- 401 N Wabash Ave Unit 75A
- 401 N Wabash Ave Unit 37D
- 401 N Wabash Ave Unit 72F
- 401 N Wabash Ave Unit 76E
- 401 N Wabash Ave Unit 36I
- 401 N Wabash Ave Unit 46H
