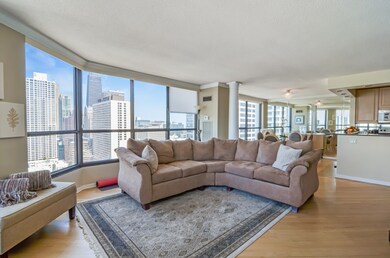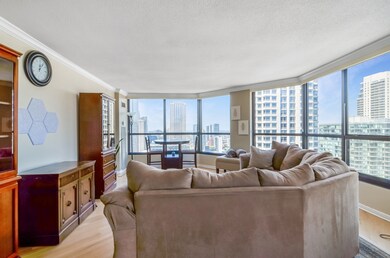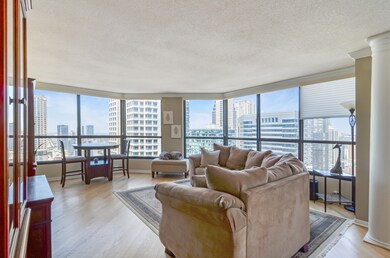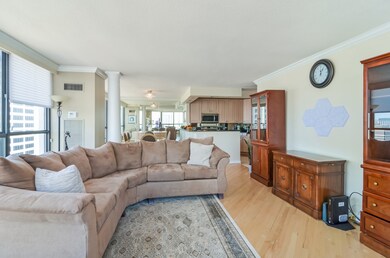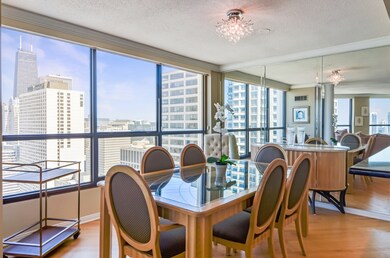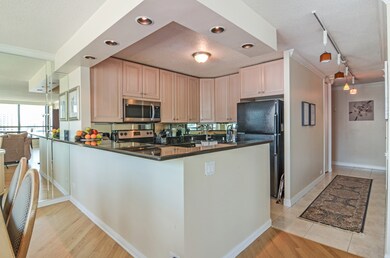405 N Wabash Ave Unit 3403 Chicago, IL 60611
River North NeighborhoodHighlights
- Doorman
- 4-minute walk to Grand Avenue Station (Red Line)
- Community Indoor Pool
- Fitness Center
- Wood Flooring
- L-Shaped Dining Room
About This Home
Enjoy city living in this 2-bedroom, 2-bathroom corner unit located in the heart of Chicago's vibrant River North neighborhood. The living room has panoramic windows that will drench the living room with natural light, while enjoying splendid views of the city. The floors in the living room and dining room have real wood floors making the space an inviting atmosphere. The kitchen has a open design to connect seamlessly with the living and dining room area. The kitchen has granite countertops, ample counter space along with ample cabinet storage. Both bedrooms are generously sized, providing ample space for rest and relaxation. The bedrooms both have real wood floors, and both rooms have ample closet space for proper organization. The master bedroom has an ensuite bathroom and the second bathroom is located in the hallway directly across from the second bedroom. This welcoming unit is located in the River Plaza building which is a full amenity building has 24-hour door staff, evening security, and on-site management and maintenance (24 hours). It also has a spacious fitness room that provides its residents with ample cardio, weight machines and free weights to support a great workout routine. The building also has an indoor pool and hot tub that is fully enclosed so it can be used year-round. Right next to the pool & hot tub is the sun deck area which is on the South side of the building allowing a lot of natural light to reach the sun deck and enjoy great views of the Chicago River and architecture as you sit outside. The building also has an on-site package room and hospitality room for the residents to enjoy. There is an on-site laundry room that is card operated and has an app feature so you can receive notifications when your machine is done. The landlord is doing a $1000 non-refundable admin fee. The tenant to handle a portion of the building lease fee in the amount of $250. Renters insurance is required. The building move fee is $200 Monday to Friday and $300 for Saturday moves. This is paid again upon move out and there are no Sunday moves. The fob fee is $20 per person. The application fee is $65 per person. No smoking or vaping in the unit and no pets allowed.
Condo Details
Home Type
- Condominium
Est. Annual Taxes
- $9,336
Year Built
- Built in 1977
Parking
- Circular Driveway
Home Design
- Concrete Block And Stucco Construction
Interior Spaces
- 1,250 Sq Ft Home
- Family Room
- Living Room
- L-Shaped Dining Room
- Laundry Room
Kitchen
- Microwave
- Dishwasher
Flooring
- Wood
- Ceramic Tile
Bedrooms and Bathrooms
- 2 Bedrooms
- 2 Potential Bedrooms
- 2 Full Bathrooms
Utilities
- Forced Air Heating and Cooling System
- Heating System Uses Steam
- Lake Michigan Water
Listing and Financial Details
- Property Available on 8/15/25
- Rent includes cable TV, heat, water, doorman, internet, air conditioning
- 12 Month Lease Term
Community Details
Overview
- 678 Units
- Jaime Sartin Association, Phone Number (312) 644-3300
- High-Rise Condominium
- River Plaza Subdivision
- Property managed by Community Specialist
- 51-Story Property
Amenities
- Doorman
- Valet Parking
- Sundeck
- Restaurant
- Business Center
- Party Room
- Coin Laundry
- Elevator
- Package Room
- Convenience Store
Recreation
- Fitness Center
- Community Indoor Pool
- Community Spa
Pet Policy
- No Pets Allowed
Security
- Resident Manager or Management On Site
Map
Source: Midwest Real Estate Data (MRED)
MLS Number: 12415490
APN: 17-10-132-037-1474
- 405 N Wabash Ave Unit 2809
- 405 N Wabash Ave Unit B4
- 405 N Wabash Ave Unit 3103
- 405 N Wabash Ave Unit B70-71
- 405 N Wabash Ave Unit 506
- 405 N Wabash Ave Unit 3007
- 405 N Wabash Ave Unit 713
- 405 N Wabash Ave Unit 3611
- 405 N Wabash Ave Unit 4709
- 405 N Wabash Ave Unit 2313
- 405 N Wabash Ave Unit 2211
- 405 N Wabash Ave Unit 5109
- 405 N Wabash Ave Unit 2511
- 405 N Wabash Ave Unit 2204
- 405 N Wabash Ave Unit 4605
- 405 N Wabash Ave Unit 4308
- 405 N Wabash Ave Unit 2314
- 405 N Wabash Ave Unit D7
- 405 N Wabash Ave Unit 711
- 405 N Wabash Ave Unit 2502

