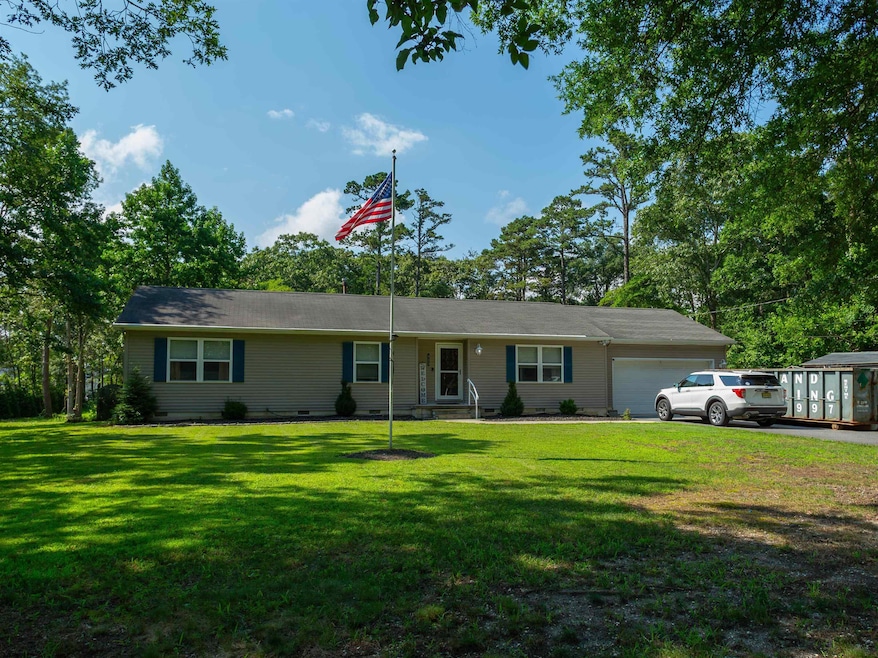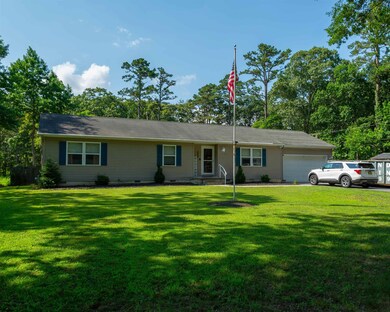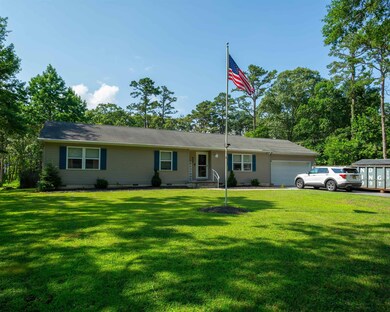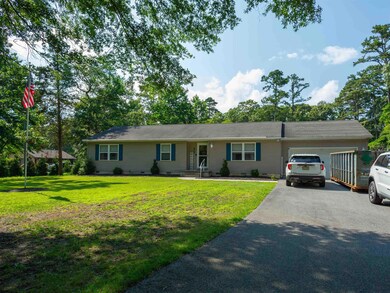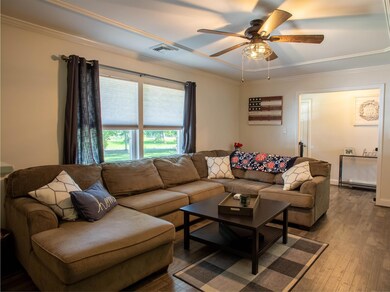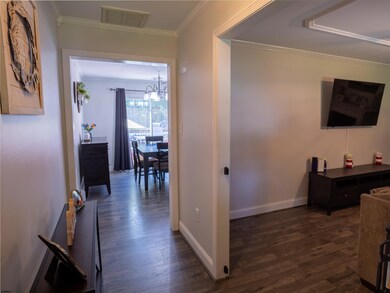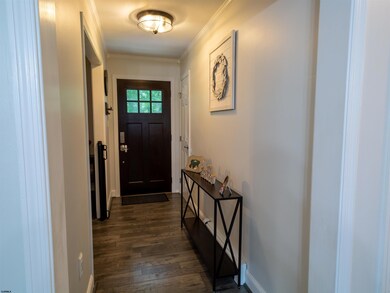
405 Old Goshen Rd Ocean View, NJ 08230
Dennis NeighborhoodEstimated payment $3,434/month
Highlights
- Deck
- Cul-De-Sac
- Storage
- Ranch Style House
- Eat-In Kitchen
- Central Air
About This Home
Enjoy the Best of Both Worlds — Privacy & Proximity! Nestled at the end of a quiet cul-de-sac and just 3.9 miles from the beautiful beaches of Sea Isle City, this renovated (2020/2021) 4-bedroom, 2-bath home offers the perfect blend of peaceful living and coastal convenience. Set on just over 1.3 acres, this property features a fully fenced backyard, spacious deck and patio, deck furniture, and grill—perfect for outdoor entertaining. Step inside to the gourmet kitchen equipped with Hampton Bay Shaker cabinetry, quartz countertops, a peninsula with seating for four, Samsung stainless steel appliances, and pantry—a dream for any home chef. The primary suite offers a serene retreat with a full wall closet and a luxuriously remodeled master bath featuring marble tile and an extra-deep soaking tub. Three additional spacious bedrooms with generous closet space provide plenty of room for guests, family, or a home office. Additional features include: Oversized 1.5-car garage with built-in storage and rear patio access. Pull-down attic access spanning the garage and full home. Brand new central A/C system (2020) Tankless natural gas hot water heater (2019) Radiant gas heat and whole-home water treatment system (2017) This move-in-ready home has been lovingly maintained and upgraded—just bring your bags and settle in! Call listing agent today for your private tour or more information today!
Listing Agent
GOLDCOAST SOTHEBY'S INTERNATIONAL REALTY License #1431183 Listed on: 07/24/2025

Home Details
Home Type
- Single Family
Est. Annual Taxes
- $4,755
Lot Details
- Lot Dimensions are 157x400x149x309
- Cul-De-Sac
- Fenced
Parking
- 1.5 Car Garage
Home Design
- Ranch Style House
- Vinyl Siding
Interior Spaces
- Ceiling Fan
- Gas Log Fireplace
- Family Room with Fireplace
- Storage
- Crawl Space
- Carbon Monoxide Detectors
Kitchen
- Eat-In Kitchen
- Stove
- Microwave
- Dishwasher
Flooring
- Carpet
- Laminate
- Vinyl
Bedrooms and Bathrooms
- 4 Bedrooms
- 2 Full Bathrooms
Laundry
- Dryer
- Washer
Outdoor Features
- Deck
Utilities
- Central Air
- Heating System Uses Natural Gas
- Well
- Septic Tank
Map
Home Values in the Area
Average Home Value in this Area
Tax History
| Year | Tax Paid | Tax Assessment Tax Assessment Total Assessment is a certain percentage of the fair market value that is determined by local assessors to be the total taxable value of land and additions on the property. | Land | Improvement |
|---|---|---|---|---|
| 2024 | $4,755 | $239,800 | $107,400 | $132,400 |
| 2023 | $4,544 | $239,800 | $107,400 | $132,400 |
| 2022 | $4,434 | $239,800 | $107,400 | $132,400 |
| 2021 | $4,367 | $239,800 | $107,400 | $132,400 |
| 2020 | $4,364 | $239,800 | $107,400 | $132,400 |
| 2019 | $4,290 | $239,800 | $107,400 | $132,400 |
| 2018 | $4,115 | $239,800 | $107,400 | $132,400 |
| 2017 | $3,988 | $239,800 | $107,400 | $132,400 |
| 2016 | $3,866 | $239,800 | $107,400 | $132,400 |
| 2015 | $3,808 | $239,800 | $107,400 | $132,400 |
| 2014 | $4,143 | $312,700 | $177,700 | $135,000 |
Property History
| Date | Event | Price | Change | Sq Ft Price |
|---|---|---|---|---|
| 07/24/2025 07/24/25 | For Sale | $549,000 | +74.3% | -- |
| 11/05/2020 11/05/20 | Sold | $315,000 | -3.0% | $202 / Sq Ft |
| 09/25/2020 09/25/20 | Pending | -- | -- | -- |
| 08/15/2020 08/15/20 | Price Changed | $324,900 | -6.1% | $209 / Sq Ft |
| 08/05/2020 08/05/20 | For Sale | $345,900 | +38.9% | $222 / Sq Ft |
| 08/31/2017 08/31/17 | Sold | $249,000 | 0.0% | $160 / Sq Ft |
| 08/01/2017 08/01/17 | Pending | -- | -- | -- |
| 06/23/2017 06/23/17 | For Sale | $249,000 | +42.3% | $160 / Sq Ft |
| 10/14/2016 10/14/16 | Sold | $175,002 | 0.0% | $112 / Sq Ft |
| 09/01/2016 09/01/16 | Pending | -- | -- | -- |
| 08/18/2016 08/18/16 | For Sale | $175,002 | -- | $112 / Sq Ft |
Purchase History
| Date | Type | Sale Price | Title Company |
|---|---|---|---|
| Deed | $315,000 | Freedom Title | |
| Deed | $249,000 | Foundation Title Llc | |
| Special Warranty Deed | $175,002 | None Available | |
| Sheriffs Deed | -- | Attorney | |
| Deed | $179,000 | -- | |
| Deed | $34,000 | -- |
Mortgage History
| Date | Status | Loan Amount | Loan Type |
|---|---|---|---|
| Open | $309,294 | FHA | |
| Previous Owner | $125,100 | New Conventional | |
| Previous Owner | $304,500 | FHA | |
| Previous Owner | $248,000 | Unknown | |
| Previous Owner | $400,000 | Unknown | |
| Previous Owner | $200,000 | Credit Line Revolving | |
| Previous Owner | $219,700 | Unknown | |
| Previous Owner | $188,000 | Unknown | |
| Previous Owner | $154,432 | No Value Available | |
| Previous Owner | $27,000 | No Value Available |
Similar Homes in the area
Source: South Jersey Shore Regional MLS
MLS Number: 598578
APN: 04 00235-0000-00006- 01
- 7 Corson Ln
- 70 W Rising Sun Dr
- 80 W Rising Sun Dr
- 561 Corsons Tavern Rd
- 561 Corsons Tavern Rd Unit 179
- 515 Corsons Tavern Rd Unit E-34
- 515 Corsons Tavern Rd
- 515 Corsons Tavern Rd Unit K-5
- 515 Corsons Tavern Rd Unit E-52
- 515 Corsons Tavern Rd Unit I -16
- 515 Corsons Tavern Rd
- 10 Luke Ct
- 2774 N Route 9
- 313 Whistle Stop Rd Unit 313
- 13 Meghan Ln
- 28 40th St
- 236 S Bayview Dr
- 109 Brigantine Dr
- 5411 Asbury Ave
- 404 50th St
- 3521 Haven Ave Unit 1ST FLOOR
- 28 Chelsea Ave
- 116 Wahoo Dr
- 11 Dias Creek Rd
- 1527 Bay Ave Unit B
- 1335 Simpson Ave Unit 1
- 1335 Simpson Ave
- 1301 West Ave
- 16 W 11th St
- 943 Asbury Ave
- 941 Asbury Ave
- 935 Ocean Ave
- 258 Mallard Ln
- 248 Mallard Ln
- 227 Mallard Ln
