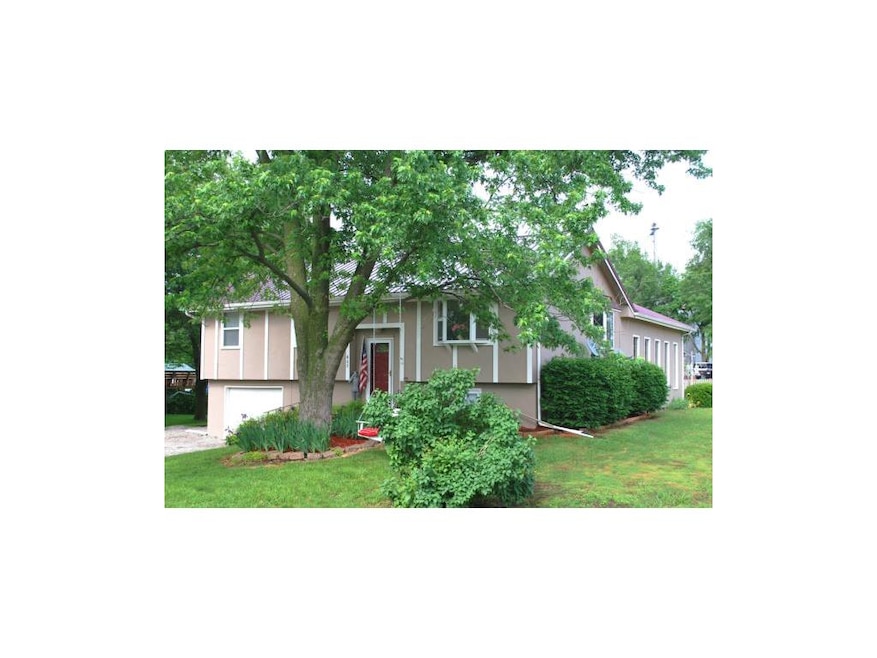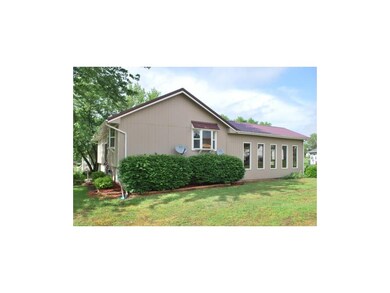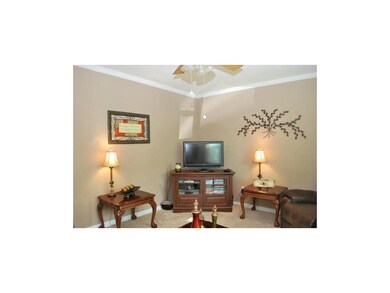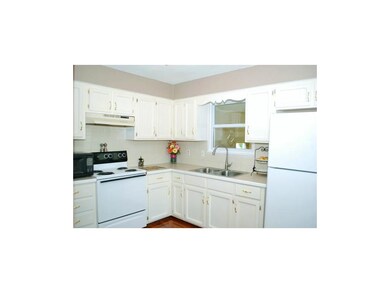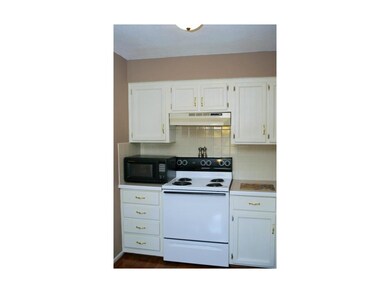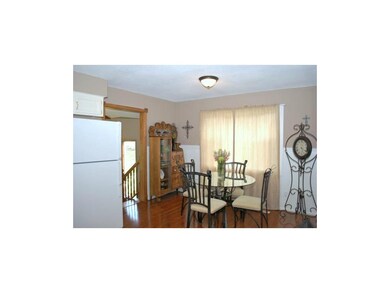
405 Park St Lathrop, MO 64465
Highlights
- Recreation Room
- Traditional Architecture
- Granite Countertops
- Vaulted Ceiling
- Wood Flooring
- Workshop
About This Home
As of April 2020Super Fantastic Home! SO MUCH NEW! Roof, carpet, hardwoods, windows, baths remodeled, cabinets painted, NEAT & CLEAN! Enjoy summer on the patio & spacious yard! Amazing Family Rm to entertain the entire crew-has vaulted ceiling & windows galore! Extra side driveway perfect for additional cars & boat! Potential NConf 4th/5th Bedrm in basement! Energy saving insulated roof! Almost everything is replaced, just move on in! Make this home yours today! USDA 100% financing could be available! This home is larger than it looks and is so light and bright. You will be amazed!
Last Agent to Sell the Property
Keller Williams KC North License #2000171183 Listed on: 06/02/2013

Home Details
Home Type
- Single Family
Est. Annual Taxes
- $1,248
Parking
- 1 Car Garage
- Front Facing Garage
- Garage Door Opener
Home Design
- Traditional Architecture
- Split Level Home
- Metal Roof
- Wood Siding
Interior Spaces
- Wet Bar: Vinyl, Carpet, Built-in Features, Ceramic Tiles, Shower Over Tub, Cathedral/Vaulted Ceiling, Ceiling Fan(s), Hardwood
- Built-In Features: Vinyl, Carpet, Built-in Features, Ceramic Tiles, Shower Over Tub, Cathedral/Vaulted Ceiling, Ceiling Fan(s), Hardwood
- Vaulted Ceiling
- Ceiling Fan: Vinyl, Carpet, Built-in Features, Ceramic Tiles, Shower Over Tub, Cathedral/Vaulted Ceiling, Ceiling Fan(s), Hardwood
- Skylights
- Fireplace
- Thermal Windows
- Shades
- Plantation Shutters
- Drapes & Rods
- Entryway
- Family Room
- Recreation Room
- Workshop
- Finished Basement
- Natural lighting in basement
- Laundry closet
Kitchen
- Country Kitchen
- Electric Oven or Range
- Recirculated Exhaust Fan
- Granite Countertops
- Laminate Countertops
- Disposal
Flooring
- Wood
- Wall to Wall Carpet
- Linoleum
- Laminate
- Stone
- Ceramic Tile
- Luxury Vinyl Plank Tile
- Luxury Vinyl Tile
Bedrooms and Bathrooms
- 3 Bedrooms
- Cedar Closet: Vinyl, Carpet, Built-in Features, Ceramic Tiles, Shower Over Tub, Cathedral/Vaulted Ceiling, Ceiling Fan(s), Hardwood
- Walk-In Closet: Vinyl, Carpet, Built-in Features, Ceramic Tiles, Shower Over Tub, Cathedral/Vaulted Ceiling, Ceiling Fan(s), Hardwood
- Double Vanity
- Bathtub with Shower
Schools
- Lathrop Elementary School
- Lathrop High School
Additional Features
- Enclosed patio or porch
- Central Heating and Cooling System
Community Details
- Lathrop Subdivision
Ownership History
Purchase Details
Purchase Details
Home Financials for this Owner
Home Financials are based on the most recent Mortgage that was taken out on this home.Purchase Details
Home Financials for this Owner
Home Financials are based on the most recent Mortgage that was taken out on this home.Similar Home in Lathrop, MO
Home Values in the Area
Average Home Value in this Area
Purchase History
| Date | Type | Sale Price | Title Company |
|---|---|---|---|
| Quit Claim Deed | -- | None Listed On Document | |
| Grant Deed | $148,755 | Kansas City Title | |
| Deed | -- | -- |
Mortgage History
| Date | Status | Loan Amount | Loan Type |
|---|---|---|---|
| Previous Owner | $150,500 | New Conventional | |
| Previous Owner | $147,283 | Construction |
Property History
| Date | Event | Price | Change | Sq Ft Price |
|---|---|---|---|---|
| 04/23/2020 04/23/20 | Sold | -- | -- | -- |
| 03/13/2020 03/13/20 | For Sale | $147,500 | +34.1% | $67 / Sq Ft |
| 12/12/2013 12/12/13 | Sold | -- | -- | -- |
| 09/15/2013 09/15/13 | Pending | -- | -- | -- |
| 06/02/2013 06/02/13 | For Sale | $110,000 | -- | -- |
Tax History Compared to Growth
Tax History
| Year | Tax Paid | Tax Assessment Tax Assessment Total Assessment is a certain percentage of the fair market value that is determined by local assessors to be the total taxable value of land and additions on the property. | Land | Improvement |
|---|---|---|---|---|
| 2023 | $1,705 | $20,624 | $3,198 | $17,426 |
| 2022 | $1,552 | $19,040 | $3,198 | $15,842 |
| 2021 | $1,517 | $19,040 | $3,198 | $15,842 |
| 2020 | $1,447 | $17,309 | $2,907 | $14,402 |
| 2019 | $1,429 | $17,309 | $2,907 | $14,402 |
| 2018 | $1,418 | $17,309 | $2,907 | $14,402 |
| 2017 | $1,427 | $17,309 | $2,907 | $14,402 |
| 2016 | $1,451 | $16,777 | $2,907 | $13,870 |
| 2013 | -- | $17,310 | $0 | $0 |
Agents Affiliated with this Home
-
Jake Simmons

Seller's Agent in 2020
Jake Simmons
RE/MAX Area Real Estate
(816) 868-4692
237 Total Sales
-
Matt Rumans

Buyer's Agent in 2020
Matt Rumans
ReeceNichols-KCN
(816) 392-6783
92 Total Sales
-
Karelyn Geiger

Seller's Agent in 2013
Karelyn Geiger
Keller Williams KC North
(816) 616-4630
79 Total Sales
-
John Anderson

Buyer's Agent in 2013
John Anderson
Woodward Real Estate LLC
(816) 807-3770
48 Total Sales
Map
Source: Heartland MLS
MLS Number: 1833549
APN: 10-07.1-25-003-003-004.000
- 906 Plattsburg St
- 311 Center St
- 604 Walnut St
- 113 Elm St
- 908 Short St
- 509 Whitcomb St
- 104 Ash St
- 204 Lynn St
- 3408 Missouri 116
- 000 Missouri 116
- Lot 1 NE Brown Rd
- Lot 2 SE 240th St
- Lot 3 SE 240th St
- Lot 1 SE 240th St
- 3632 SE 228th St
- 25 NE Stonum Rd
- 0 NE Stonum Rd
- 5260 SE Fox Run Rd
- 5126 SE Sioux Dr
- 5126 Sioux Dr
