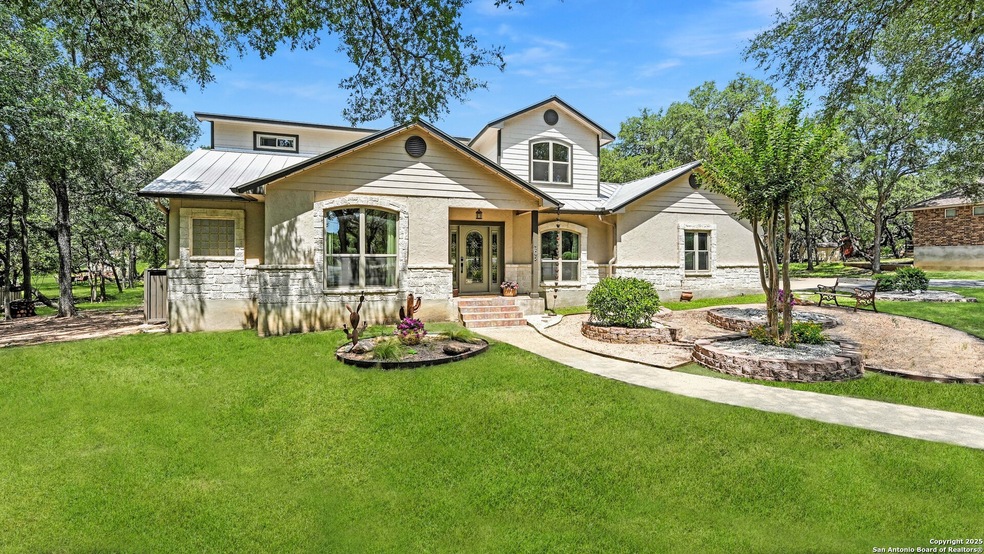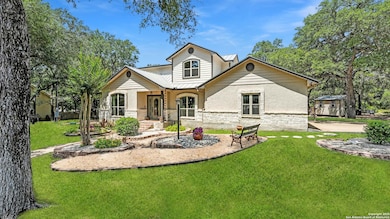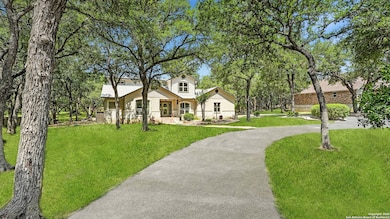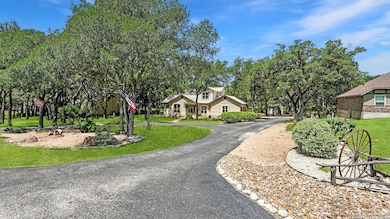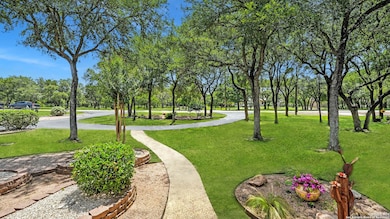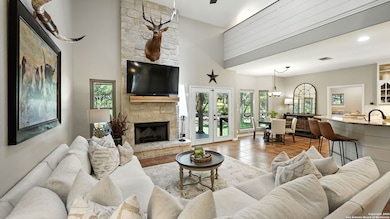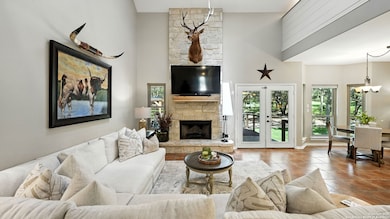
405 Pinnacle Pkwy New Braunfels, TX 78132
Comal NeighborhoodEstimated payment $4,226/month
Highlights
- 1 Acre Lot
- Mature Trees
- Wood Flooring
- Hoffmann Lane Elementary School Rated A
- Deck
- Solid Surface Countertops
About This Home
Welcome to this beautifully updated home nestled in the highly desirable Pinnacle community! From the moment you step into the inviting main living area, you're greeted by a stunning floor-to-ceiling stone fireplace and an abundance of natural light streaming through large windows, creating a warm and welcoming atmosphere. The updated eat-in kitchen is perfect for both daily living and entertaining, featuring granite countertops, stainless steel appliances, and ample cabinet space. A formal dining room offers a touch of elegance, while the home study/office provides a quiet retreat for remote work or reading. The spacious primary suite is a true sanctuary with rich wood flooring, patio doors leading to the outdoor oasis, multiple closets, and a large en suite bath complete with a soaking tub, separate shower, and double vanities. Upstairs, enjoy a bright open loft family room, two generously sized bedrooms, and a full bath. A split-bedroom design includes an additional 14'x10' climate-controlled bonus room-ideal for holiday decor storage, a hobby room, or creative studio. Step outside to a thoughtfully designed outdoor living area, recently updated with a low-maintenance composite deck, multiple seating areas, roller shades, a cabana with TV, and a charming flagstone walkway-perfect for hosting or unwinding. Notable updates include permanent LED holiday lights (app-controlled), spray foam insulation added at the garage, interior lighting upgrades, exterior stucco painted, new windows (2021), and metal roof (2019). Additional features include water softener, gutters, irrigation system, and storage shed. Nestled on a serene, 1 acre wooded lot, this property offers plenty of mature trees for privacy and shade, along with a picturesque dry weather creek that adds charm and a peaceful, natural backdrop to the outdoor living space. All of this is offered below the 2023 appraisal value-a fantastic opportunity to own a thoughtfully maintained, move-in ready home in one of the area's most desirable neighborhoods. Don't miss your chance to experience the perfect blend of charm, comfort, and modern updates. Schedule your private tour today!
Home Details
Home Type
- Single Family
Est. Annual Taxes
- $8,158
Year Built
- Built in 2000
Lot Details
- 1 Acre Lot
- Sprinkler System
- Mature Trees
HOA Fees
- $10 Monthly HOA Fees
Home Design
- Slab Foundation
- Metal Roof
Interior Spaces
- 2,579 Sq Ft Home
- Property has 2 Levels
- Ceiling Fan
- Wood Burning Fireplace
- Brick Fireplace
- Window Treatments
- Living Room with Fireplace
- Fire and Smoke Detector
Kitchen
- Eat-In Kitchen
- Stove
- Microwave
- Ice Maker
- Dishwasher
- Solid Surface Countertops
- Disposal
Flooring
- Wood
- Ceramic Tile
Bedrooms and Bathrooms
- 3 Bedrooms
- Walk-In Closet
Laundry
- Laundry Room
- Laundry on main level
- Washer Hookup
Attic
- Permanent Attic Stairs
- Partially Finished Attic
Parking
- 2 Car Garage
- Oversized Parking
Outdoor Features
- Deck
- Covered Patio or Porch
- Outdoor Storage
- Rain Gutters
Schools
- Hoffman Elementary School
- Churchhill Middle School
- Canyon High School
Utilities
- Central Heating and Cooling System
- Electric Water Heater
- Water Softener is Owned
- Septic System
Listing and Financial Details
- Tax Lot 93
- Assessor Parcel Number 420505009300
- Seller Concessions Not Offered
Community Details
Overview
- $300 HOA Transfer Fee
- Pinnacle HOA
- Pinnacle The Subdivision
- Mandatory home owners association
Recreation
- Tennis Courts
- Park
Map
Home Values in the Area
Average Home Value in this Area
Tax History
| Year | Tax Paid | Tax Assessment Tax Assessment Total Assessment is a certain percentage of the fair market value that is determined by local assessors to be the total taxable value of land and additions on the property. | Land | Improvement |
|---|---|---|---|---|
| 2023 | $4,277 | $449,854 | $0 | $0 |
| 2022 | $4,332 | $408,958 | -- | -- |
| 2021 | $6,320 | $371,780 | $55,600 | $316,180 |
| 2020 | $6,044 | $342,350 | $55,600 | $286,750 |
| 2019 | $6,807 | $374,540 | $55,600 | $318,940 |
| 2018 | $6,242 | $343,260 | $47,260 | $296,000 |
| 2017 | $5,756 | $318,450 | $34,000 | $284,450 |
| 2016 | $5,641 | $312,100 | $34,000 | $278,100 |
| 2015 | $4,111 | $311,900 | $34,000 | $277,900 |
| 2014 | $4,111 | $294,380 | $34,000 | $260,380 |
Property History
| Date | Event | Price | Change | Sq Ft Price |
|---|---|---|---|---|
| 07/08/2025 07/08/25 | For Sale | $649,000 | 0.0% | $252 / Sq Ft |
| 07/08/2025 07/08/25 | Off Market | -- | -- | -- |
| 06/27/2025 06/27/25 | For Sale | $649,000 | +47.5% | $252 / Sq Ft |
| 07/29/2020 07/29/20 | Sold | -- | -- | -- |
| 06/29/2020 06/29/20 | Pending | -- | -- | -- |
| 01/15/2020 01/15/20 | For Sale | $439,900 | +33.3% | $171 / Sq Ft |
| 06/13/2014 06/13/14 | Sold | -- | -- | -- |
| 05/14/2014 05/14/14 | Pending | -- | -- | -- |
| 03/17/2014 03/17/14 | For Sale | $330,000 | -- | $128 / Sq Ft |
Purchase History
| Date | Type | Sale Price | Title Company |
|---|---|---|---|
| Vendors Lien | -- | Providence Title Company | |
| Interfamily Deed Transfer | -- | None Available | |
| Warranty Deed | -- | Stc | |
| Interfamily Deed Transfer | -- | Universal Land Title |
Mortgage History
| Date | Status | Loan Amount | Loan Type |
|---|---|---|---|
| Open | $500,000 | Credit Line Revolving | |
| Closed | $412,500 | Credit Line Revolving | |
| Closed | $320,000 | New Conventional | |
| Previous Owner | $183,000 | New Conventional | |
| Previous Owner | $176,000 | New Conventional |
Similar Homes in New Braunfels, TX
Source: San Antonio Board of REALTORS®
MLS Number: 1879261
APN: 42-0505-0093-00
- 331 Suncrest Dr
- 813 Meridian Dr
- 2127 Oakwood Hollow
- 855 Meridian Dr
- 877 Meridian Dr
- 2194 Ranch Loop Dr
- TBD Meridian Ct
- 2315 Haven Bluff Ct
- 2326 Haven Bluff Ct
- 3032 Rolling Oaks Dr
- 1361 Timberwood Trail
- 1356 Timberwood Trail
- 707 Haven Point Loop
- 791 Haven Point Loop
- 2550 Black Bear Dr
- 2542 Black Bear Dr
- 310 Hunter Hills Dr
- 1028 Spanish Trail
- 2675 Country Ledge Dr
- 2618 Red Bud Way
- 110 Suncrest Dr
- 781 Meridian Dr
- 5441 Fm 1102 Unit COTTAGE
- 810 Low Cloud Dr
- 916 Gray Cloud Dr
- 6134 Ballast Trail
- 753 Gray Cloud Dr
- 3154 Charyn Way
- 2911 Rems
- 629 Northhill Cir
- 548 Winding View
- 2984 Burrow Way
- 2281 Windswept Way
- 545 Starling Creek
- 2241 Windswept Way
- 332 Hummingbird Dr
- 2435 Hunter Peak
- 369 Tanager Dr
- 2404 Hunter Peak
- 369 Starling Creek
