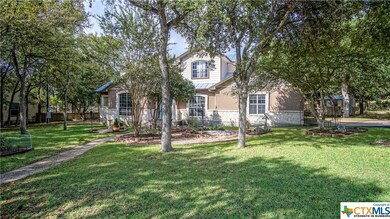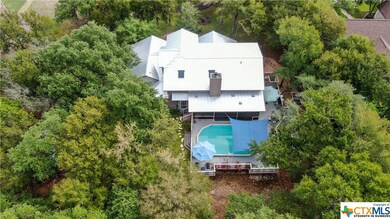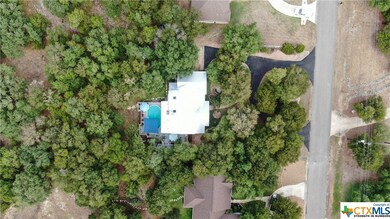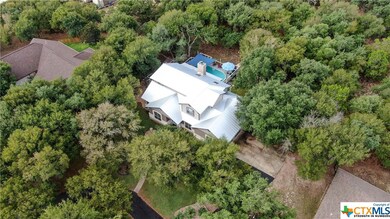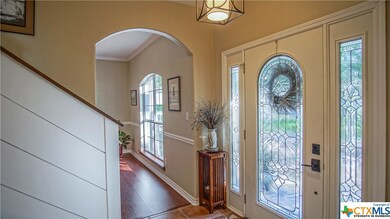
405 Pinnacle Pkwy New Braunfels, TX 78132
Comal NeighborhoodHighlights
- Above Ground Pool
- 1 Acre Lot
- Mature Trees
- Hoffmann Lane Elementary School Rated A
- Creek or Stream View
- Deck
About This Home
As of July 2020This is it! The home you have been waiting for in highly sought after Pinnacle community in New Braunfels. Main floor has spacious master bedroom with 2 closets and large master en suite bathroom featuring separate tub, shower and double vanity, beautifully updated eat-in kitchen with granite counters, stainless steel appliances and breakfast bar, half bath and office/den. Upstairs has 2 large bedrooms, loft and a full bathroom. 2 skylights. SS metal roof replaced 2019. Outside boasts 1 acre of beautiful professional landscaping with seasonal creek and sprinkler system, a pool with large deck, screened in porch and an outside shower. Storage shed. Newer air condition units and newer water treatment system. Welcome home!
Last Agent to Sell the Property
Krista Wheeler
Redbird Realty LLC License #0713949 Listed on: 01/15/2020
Home Details
Home Type
- Single Family
Est. Annual Taxes
- $4,277
Year Built
- Built in 2000
Lot Details
- 1 Acre Lot
- Paved or Partially Paved Lot
- Mature Trees
HOA Fees
- $10 Monthly HOA Fees
Parking
- 2 Car Attached Garage
Home Design
- Hill Country Architecture
- Slab Foundation
- Metal Roof
- Stone Veneer
- Masonry
- Stucco
Interior Spaces
- 2,579 Sq Ft Home
- Property has 2 Levels
- Ceiling Fan
- Skylights
- Living Room with Fireplace
- Formal Dining Room
- Game Room
- Inside Utility
- Creek or Stream Views
Kitchen
- Breakfast Area or Nook
- Open to Family Room
- Range with Range Hood
- Plumbed For Ice Maker
- Dishwasher
Flooring
- Wood
- Laminate
- Tile
Bedrooms and Bathrooms
- 3 Bedrooms
- Primary Bedroom on Main
- Split Bedroom Floorplan
- Walk-In Closet
- Garden Bath
Laundry
- Laundry Room
- Washer and Electric Dryer Hookup
Outdoor Features
- Above Ground Pool
- Deck
- Outdoor Storage
- Porch
Utilities
- Central Heating and Cooling System
- Electric Water Heater
- Septic Tank
- High Speed Internet
- Phone Available
- Cable TV Available
Community Details
- Pinnacle HOA
- Pinnacle The Subdivision
Listing and Financial Details
- Tax Lot 93
- Assessor Parcel Number 44727
Ownership History
Purchase Details
Home Financials for this Owner
Home Financials are based on the most recent Mortgage that was taken out on this home.Purchase Details
Purchase Details
Home Financials for this Owner
Home Financials are based on the most recent Mortgage that was taken out on this home.Purchase Details
Home Financials for this Owner
Home Financials are based on the most recent Mortgage that was taken out on this home.Similar Homes in New Braunfels, TX
Home Values in the Area
Average Home Value in this Area
Purchase History
| Date | Type | Sale Price | Title Company |
|---|---|---|---|
| Vendors Lien | -- | Providence Title Company | |
| Interfamily Deed Transfer | -- | None Available | |
| Warranty Deed | -- | Stc | |
| Interfamily Deed Transfer | -- | Universal Land Title |
Mortgage History
| Date | Status | Loan Amount | Loan Type |
|---|---|---|---|
| Open | $500,000 | Credit Line Revolving | |
| Closed | $412,500 | Credit Line Revolving | |
| Closed | $320,000 | New Conventional | |
| Previous Owner | $183,000 | New Conventional | |
| Previous Owner | $176,000 | New Conventional |
Property History
| Date | Event | Price | Change | Sq Ft Price |
|---|---|---|---|---|
| 07/08/2025 07/08/25 | For Sale | $649,000 | 0.0% | $252 / Sq Ft |
| 07/08/2025 07/08/25 | Off Market | -- | -- | -- |
| 06/27/2025 06/27/25 | For Sale | $649,000 | +47.5% | $252 / Sq Ft |
| 07/29/2020 07/29/20 | Sold | -- | -- | -- |
| 06/29/2020 06/29/20 | Pending | -- | -- | -- |
| 01/15/2020 01/15/20 | For Sale | $439,900 | +33.3% | $171 / Sq Ft |
| 06/13/2014 06/13/14 | Sold | -- | -- | -- |
| 05/14/2014 05/14/14 | Pending | -- | -- | -- |
| 03/17/2014 03/17/14 | For Sale | $330,000 | -- | $128 / Sq Ft |
Tax History Compared to Growth
Tax History
| Year | Tax Paid | Tax Assessment Tax Assessment Total Assessment is a certain percentage of the fair market value that is determined by local assessors to be the total taxable value of land and additions on the property. | Land | Improvement |
|---|---|---|---|---|
| 2023 | $4,277 | $449,854 | $0 | $0 |
| 2022 | $4,332 | $408,958 | -- | -- |
| 2021 | $6,320 | $371,780 | $55,600 | $316,180 |
| 2020 | $6,044 | $342,350 | $55,600 | $286,750 |
| 2019 | $6,807 | $374,540 | $55,600 | $318,940 |
| 2018 | $6,242 | $343,260 | $47,260 | $296,000 |
| 2017 | $5,756 | $318,450 | $34,000 | $284,450 |
| 2016 | $5,641 | $312,100 | $34,000 | $278,100 |
| 2015 | $4,111 | $311,900 | $34,000 | $277,900 |
| 2014 | $4,111 | $294,380 | $34,000 | $260,380 |
Agents Affiliated with this Home
-
Angela Bradley

Seller's Agent in 2025
Angela Bradley
Texas Haus Collective
(830) 499-3555
15 in this area
72 Total Sales
-
K
Seller's Agent in 2020
Krista Wheeler
Redbird Realty LLC
-
S
Seller's Agent in 2014
Spencer Hasch
Homecity Real Estate
Map
Source: Central Texas MLS (CTXMLS)
MLS Number: 399273
APN: 42-0505-0093-00
- 331 Suncrest Dr
- 810 Pinnacle Pkwy
- 813 Meridian Dr
- 2127 Oakwood Hollow
- 855 Meridian Dr
- 877 Meridian Dr
- 155 Spire Ln
- 2194 Ranch Loop Dr
- TBD Meridian Ct
- 2315 Haven Bluff Ct
- 2326 Haven Bluff Ct
- 3032 Rolling Oaks Dr
- 1064 Spanish Trail
- 1361 Timberwood Trail
- 1356 Timberwood Trail
- 707 Haven Point Loop
- 791 Haven Point Loop
- 2542 Black Bear Dr
- 310 Hunter Hills Dr

