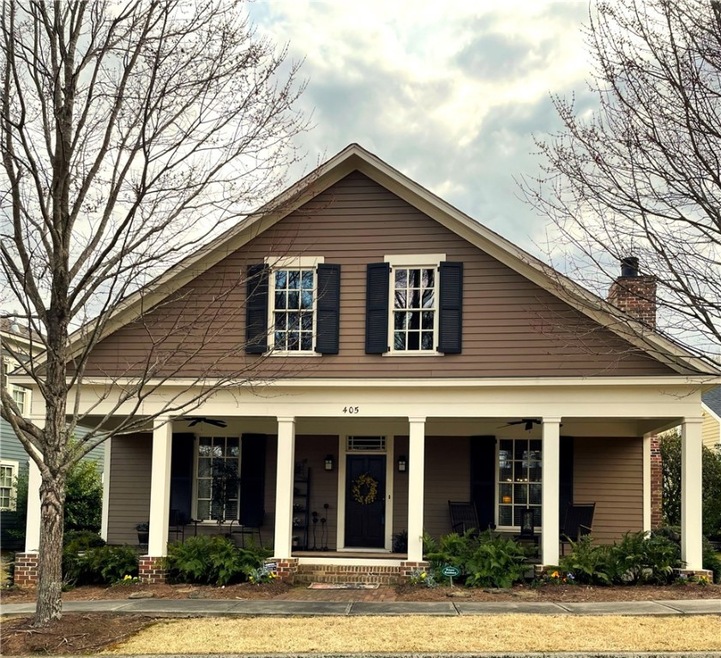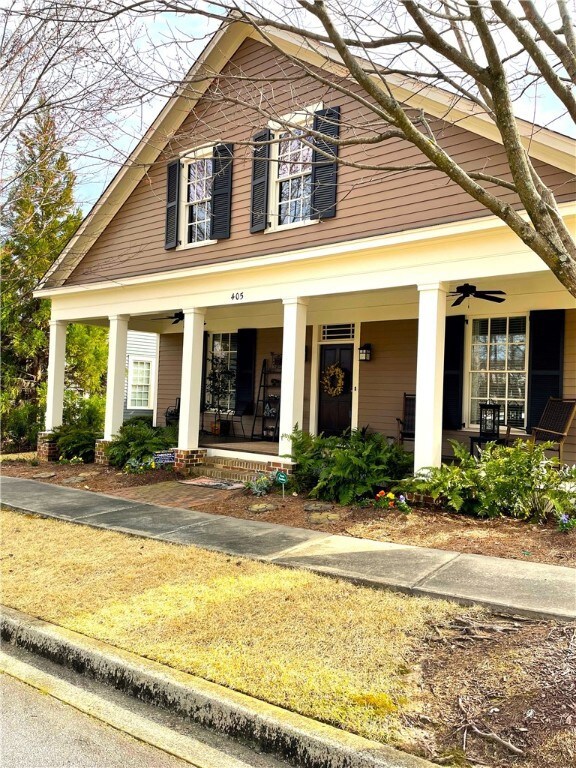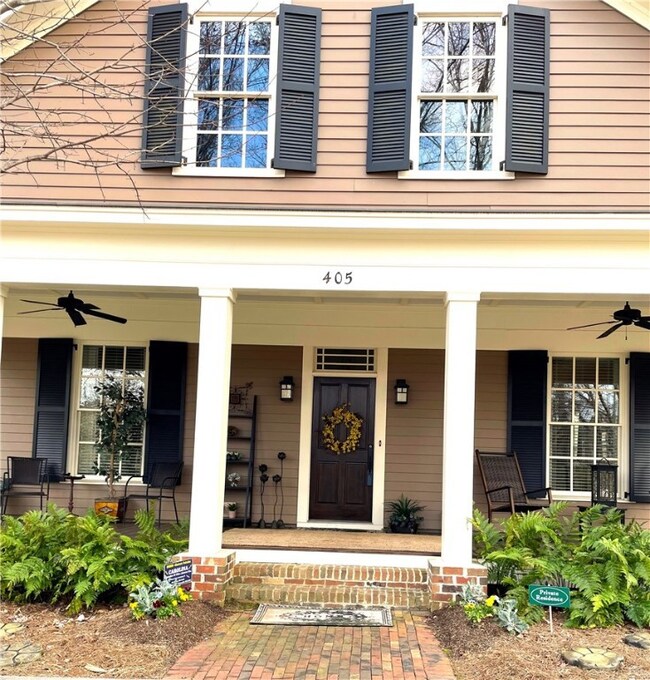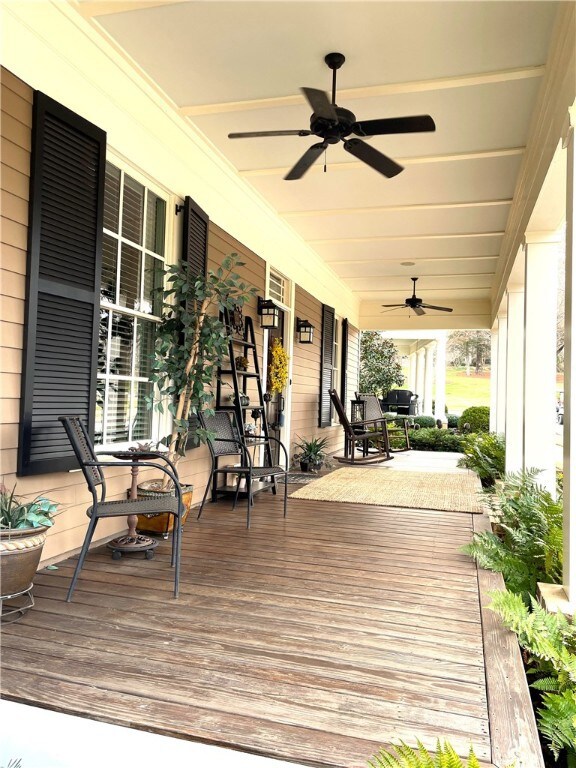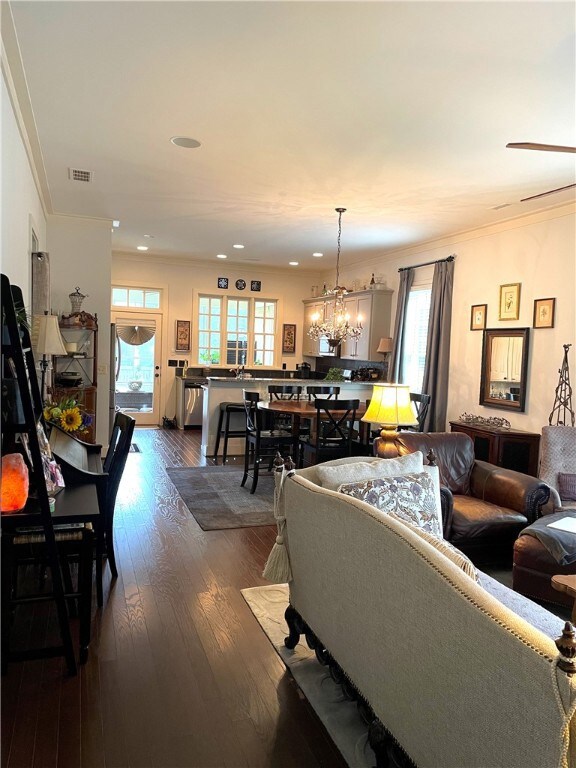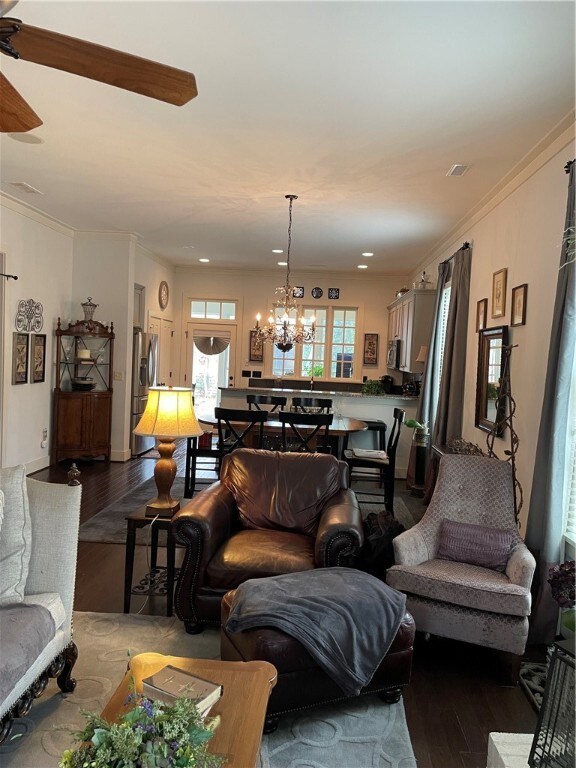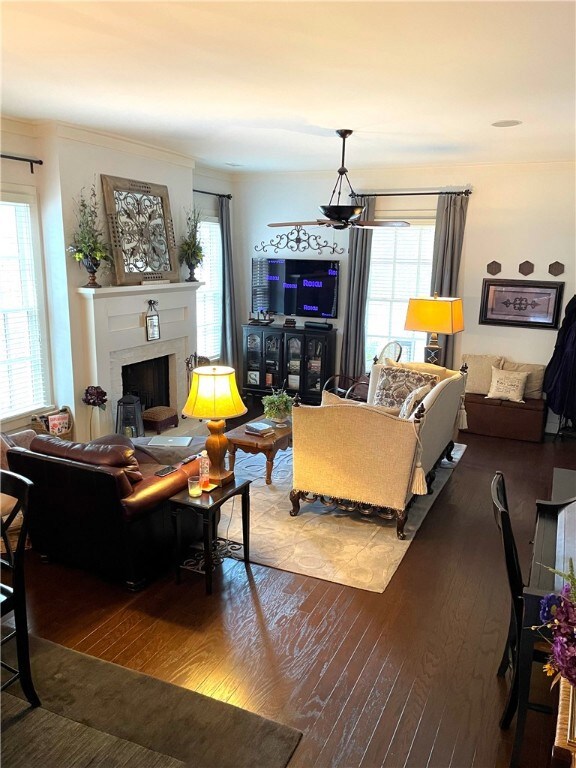
405 Poe St Clemson, SC 29631
Downtown Clemson NeighborhoodEstimated Value: $612,200 - $772,000
Highlights
- Water Access
- Fitness Center
- Clubhouse
- Clemson Elementary School Rated A
- Spa
- Traditional Architecture
About This Home
As of April 2022Beautiful Edisto one-level cottage home in the highly sought-after Patrick Square with 3 bedrooms and 2 full bathrooms. Located on a premium level lot across from a natural preserve area. Enjoy all the conveniences and friendly lifestyle of this classic community. This home is located close to the Patrick Square Town Center with all of its restaurants, shops and activities that are within walking distance. This cottage offers an open plan with 10-foot ceilings and lots of windows for natural light. A lovely kitchen features custom cabinets with trash pullout cabinet, granite countertops, slate backsplash and high-end stainless appliances. You will find engineered hardwood floors throughout this home and ceramic tile in all baths and the laundry room. The owner's suite includes a walk-in closet and adjoining bath with cultured marble countertops with sink and vanity dressing table and a jetted tub/shower with adjustable dual shower heads. A few steps through the courtyard, is a fantastic bonus room with heat and air-conditioning that provides additional living space for a bedroom, private office, workout room or hobby area. The once screened porch has been upgraded to an enclosed sunroom with “Eze Breeze” windows with screens. A spacious covered patio just as you step out of the sunroom. This spacious patio is perfect for entertaining and relaxing in the hot tub while watching those football games on the large screen TV attached to the patio wall. Hot tub to convey with sale of home. This Patrick Square home offers an abundance of porch living with both a front porch and fenced private courtyard surrounded by Arborvitae trees. A few steps across the luscious green courtyard is the detached garage accessed by a private drive alley. This is Patrick Square living at its finest. This beautiful home with too many upgrades to mention will not last long. HOA fees cover lawn maintenance, clubhouse, pool, fitness center, playground, pond plus AT&T U-verse for basic high-speed internet and basic TV.
Home Details
Home Type
- Single Family
Est. Annual Taxes
- $9,567
Year Built
- Built in 2011
Lot Details
- 6,098 Sq Ft Lot
- Fenced Yard
- Level Lot
- Landscaped with Trees
Parking
- 1 Car Detached Garage
- Garage Door Opener
- Driveway
Home Design
- Traditional Architecture
- Cottage
- Slab Foundation
- Vinyl Siding
- Masonite
Interior Spaces
- 1,788 Sq Ft Home
- 1-Story Property
- Wired For Sound
- Bookcases
- Smooth Ceilings
- High Ceiling
- Ceiling Fan
- Gas Fireplace
- Insulated Windows
- Blinds
- Wood Frame Window
- French Doors
- Living Room
- Bonus Room
- Sun or Florida Room
- Pull Down Stairs to Attic
Kitchen
- Dishwasher
- Granite Countertops
- Disposal
Flooring
- Wood
- Ceramic Tile
Bedrooms and Bathrooms
- 3 Bedrooms
- Primary bedroom located on second floor
- Walk-In Closet
- Bathroom on Main Level
- 2 Full Bathrooms
- Hydromassage or Jetted Bathtub
- Bathtub with Shower
- Walk-in Shower
Laundry
- Laundry Room
- Dryer
- Washer
Outdoor Features
- Spa
- Water Access
- Screened Patio
- Front Porch
Schools
- Clemson Elementary School
- R.C. Edwards Middle School
- D.W. Daniel High School
Utilities
- Cooling Available
- Heating System Uses Natural Gas
- Underground Utilities
- Phone Available
- Cable TV Available
Additional Features
- Low Threshold Shower
- City Lot
Listing and Financial Details
- Tax Lot 14
- Assessor Parcel Number 4064-18-30-0803
Community Details
Overview
- Property has a Home Owners Association
- Association fees include ground maintenance, maintenance structure, pool(s), recreation facilities, street lights
- Built by JMC Homes
- Patrick Square Subdivision
Amenities
- Common Area
- Clubhouse
Recreation
- Tennis Courts
- Community Playground
- Fitness Center
- Community Pool
- Trails
Ownership History
Purchase Details
Home Financials for this Owner
Home Financials are based on the most recent Mortgage that was taken out on this home.Purchase Details
Home Financials for this Owner
Home Financials are based on the most recent Mortgage that was taken out on this home.Similar Homes in Clemson, SC
Home Values in the Area
Average Home Value in this Area
Purchase History
| Date | Buyer | Sale Price | Title Company |
|---|---|---|---|
| Osgood Kevin A | $550,000 | Bradley K Richardson Pc | |
| Lawing Jennifer J | $55,000 | -- |
Mortgage History
| Date | Status | Borrower | Loan Amount |
|---|---|---|---|
| Open | Osgood Kevin A | $350,000 | |
| Previous Owner | Lawing Jennifer J | $101,870 | |
| Previous Owner | Lawing Jennifer J | $57,000 | |
| Previous Owner | Lawing Jennifer J | $36,800 | |
| Previous Owner | Lawing Jennifer J | $160,000 |
Property History
| Date | Event | Price | Change | Sq Ft Price |
|---|---|---|---|---|
| 04/14/2022 04/14/22 | Sold | $550,000 | -4.3% | $308 / Sq Ft |
| 03/10/2022 03/10/22 | Pending | -- | -- | -- |
| 03/04/2022 03/04/22 | For Sale | $575,000 | -- | $322 / Sq Ft |
Tax History Compared to Growth
Tax History
| Year | Tax Paid | Tax Assessment Tax Assessment Total Assessment is a certain percentage of the fair market value that is determined by local assessors to be the total taxable value of land and additions on the property. | Land | Improvement |
|---|---|---|---|---|
| 2024 | $9,567 | $32,990 | $6,300 | $26,690 |
| 2023 | $9,567 | $32,990 | $6,300 | $26,690 |
| 2022 | $1,546 | $10,450 | $2,870 | $7,580 |
| 2021 | $1,577 | $10,450 | $2,870 | $7,580 |
| 2020 | $1,501 | $11,640 | $3,200 | $8,440 |
| 2019 | $1,540 | $10,450 | $2,870 | $7,580 |
| 2018 | $1,429 | $9,090 | $2,200 | $6,890 |
| 2017 | $1,334 | $9,090 | $2,200 | $6,890 |
| 2015 | $1,406 | $9,090 | $0 | $0 |
Agents Affiliated with this Home
-
Gail Trotter
G
Seller's Agent in 2022
Gail Trotter
Coldwell Banker Caine - Anders
(864) 559-0430
1 in this area
34 Total Sales
-
Lauren Gillespie

Buyer's Agent in 2022
Lauren Gillespie
Western Upstate Kw
(864) 314-2712
3 in this area
139 Total Sales
Map
Source: Western Upstate Multiple Listing Service
MLS Number: 20248461
APN: 4064-18-30-0803
- 429 Poe St
- 121 Hardin Ave
- 579 Issaqueena Trail
- 136 Howard Ave
- 222 Kings Way
- 254 Thomas Green Blvd
- 101 Lancelot Dr
- 201 Anna Maria Blvd S
- 116 Tuttle St
- 120 Tuttle St
- 504 Squire Cir
- 111 Tuttle St
- 510 Squire Cir
- 300 Downs Blvd
- 103 Country Walk Cir
- 10 Birch Place
- 607 Issaqueena Trail
- 111 Maverick Trail
- 118 Ridgeline Row
- 110 Ridgeline Row
- 405 Poe St
- 401 Poe St
- 409 Poe St
- 413 Poe St
- 417 Poe St
- 400 Thurmond Ln
- 404 Thurmond Ln
- 421 Poe St
- 425 Poe St
- 425 Poe St Unit Patrick Square
- 408 Thurmond Ln
- 412 Thurmond Ln
- 433 Poe St
- 567 Issaqueena Tr Clemson Sc 29631
- 567 Issaqueena Trail
- 565 Issaqueena Trail
- 416 Thurmond Ln
- 569 Issaqueena Trail
- 437 Poe St
- 100 Hardin Ave
