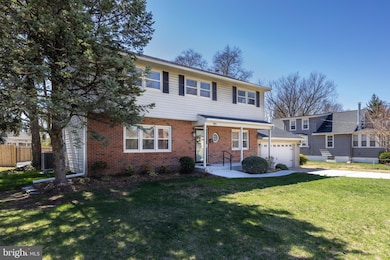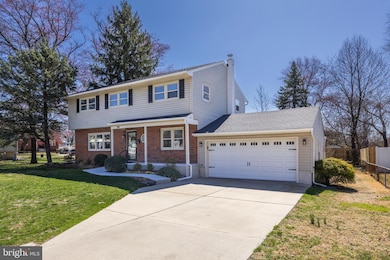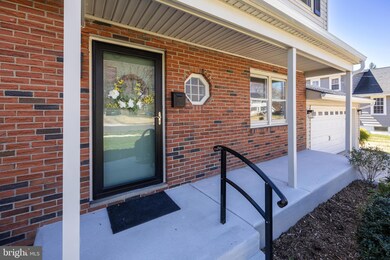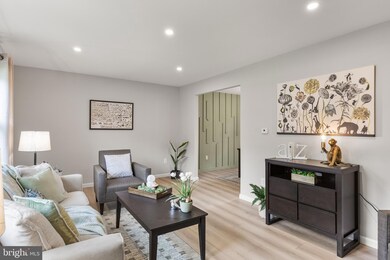
405 Princeton Ave Cherry Hill, NJ 08002
Highlights
- Private Pool
- No HOA
- Forced Air Heating and Cooling System
- Traditional Architecture
- 2 Car Attached Garage
About This Home
As of May 2025Welcome to this completely remodeled Cherry Hill home! This home has been upgraded from top to bottom and is ready for its new owners! As you approach the home you are greeted by a charming covered front porch! Upon entry, the foyer leads to the oversized formal living room updated with wide planked luxury vinyl flooring, fresh paint and recessed lighting! On the other side of the foyer is the family room which has also been updated with wide planked vinyl floors, recessed lights and a built-in electric fireplace! This room also has a barn door leading to the laundry, mudroom and powder room area! The kitchen and dining area are open to each other and offer brand new custom cabinetry, tile backsplash, quartz counters, stainless steel appliances and new fixtures! The dining area has a custom accent wall complimenting the overall design of this home! Upstairs are five great sized bedrooms all with hardwood flooring & custom light fixtures as well as an updated hall bath with brand new fixtures! The primary suite has a large walk in closet and ensuite bath with new custom tile, fixtures & walk in shower! The basement also offers a great opportunity to finish and use for additional living space, home office, playroom or gym! The basement has Bilco doors to the outside and had an entire overhaul with new french drain & sump pump installation! Outside is a large screened porch, a large private back yard and an inground pool! All of this plus newer roof & HVAC, brand new HW heater and two car garage! Make your appointment to see this great home today!
Home Details
Home Type
- Single Family
Est. Annual Taxes
- $9,394
Year Built
- Built in 1963
Parking
- 2 Car Attached Garage
- Front Facing Garage
- Driveway
- On-Street Parking
Home Design
- Traditional Architecture
- Brick Exterior Construction
- Block Foundation
- Vinyl Siding
Interior Spaces
- 2,052 Sq Ft Home
- Property has 2 Levels
- Unfinished Basement
Bedrooms and Bathrooms
- 5 Bedrooms
Utilities
- Forced Air Heating and Cooling System
- Natural Gas Water Heater
Additional Features
- Private Pool
- 10,454 Sq Ft Lot
Community Details
- No Home Owners Association
- Barlow Subdivision
Listing and Financial Details
- Tax Lot 00018
- Assessor Parcel Number 09-00185 01-00018
Ownership History
Purchase Details
Home Financials for this Owner
Home Financials are based on the most recent Mortgage that was taken out on this home.Purchase Details
Home Financials for this Owner
Home Financials are based on the most recent Mortgage that was taken out on this home.Purchase Details
Similar Homes in Cherry Hill, NJ
Home Values in the Area
Average Home Value in this Area
Purchase History
| Date | Type | Sale Price | Title Company |
|---|---|---|---|
| Deed | $560,000 | Surety Title | |
| Deed | $355,000 | First American Title | |
| Interfamily Deed Transfer | -- | None Available |
Mortgage History
| Date | Status | Loan Amount | Loan Type |
|---|---|---|---|
| Open | $532,000 | New Conventional |
Property History
| Date | Event | Price | Change | Sq Ft Price |
|---|---|---|---|---|
| 05/28/2025 05/28/25 | Sold | $560,000 | 0.0% | $273 / Sq Ft |
| 04/21/2025 04/21/25 | Pending | -- | -- | -- |
| 04/04/2025 04/04/25 | For Sale | $560,000 | +57.7% | $273 / Sq Ft |
| 07/31/2024 07/31/24 | Sold | $355,000 | -1.4% | $173 / Sq Ft |
| 06/20/2024 06/20/24 | Pending | -- | -- | -- |
| 06/18/2024 06/18/24 | For Sale | $359,900 | -- | $175 / Sq Ft |
Tax History Compared to Growth
Tax History
| Year | Tax Paid | Tax Assessment Tax Assessment Total Assessment is a certain percentage of the fair market value that is determined by local assessors to be the total taxable value of land and additions on the property. | Land | Improvement |
|---|---|---|---|---|
| 2024 | $9,395 | $210,700 | $50,000 | $160,700 |
| 2023 | $8,854 | $210,700 | $50,000 | $160,700 |
| 2022 | $8,609 | $210,700 | $50,000 | $160,700 |
| 2021 | $8,637 | $210,700 | $50,000 | $160,700 |
| 2020 | $8,531 | $210,700 | $50,000 | $160,700 |
| 2019 | $8,527 | $210,700 | $50,000 | $160,700 |
| 2018 | $8,504 | $210,700 | $50,000 | $160,700 |
| 2017 | $8,388 | $210,700 | $50,000 | $160,700 |
| 2016 | $8,276 | $210,700 | $50,000 | $160,700 |
| 2015 | $8,146 | $210,700 | $50,000 | $160,700 |
| 2014 | $8,055 | $210,700 | $50,000 | $160,700 |
Agents Affiliated with this Home
-
Cristin Holloway

Seller's Agent in 2025
Cristin Holloway
EXP Realty, LLC
(609) 234-6877
500 Total Sales
-
Jenna Barikian

Buyer's Agent in 2025
Jenna Barikian
EXP Realty, LLC
(267) 357-7020
11 Total Sales
-
Jeffrey Amsden

Seller's Agent in 2024
Jeffrey Amsden
EXP Realty, LLC
(609) 634-8853
120 Total Sales
Map
Source: Bright MLS
MLS Number: NJCD2089228
APN: 09-00185-01-00018
- 420 Yale Ave
- 439 Princeton Ave
- 309 Woodland Ave
- 449 Princeton Ave
- 305 Victor Ave
- 4501 Chapel Ave W
- 305 Monroe Ave
- 514 Chapel Ave W
- 700 Church Rd
- 122 Glenwood Ave
- 617 Franklin Ave
- 38 Bryn Mawr Ave
- 1108 Bedford Ave
- 243 Breeders Cup Dr Unit 243
- 616 Mercer St
- 226 Wilbur Ave
- 1927 Chapel Ave W
- 1931 Chapel Ave W
- 628 Mercer St
- 1104 Martin Ave






