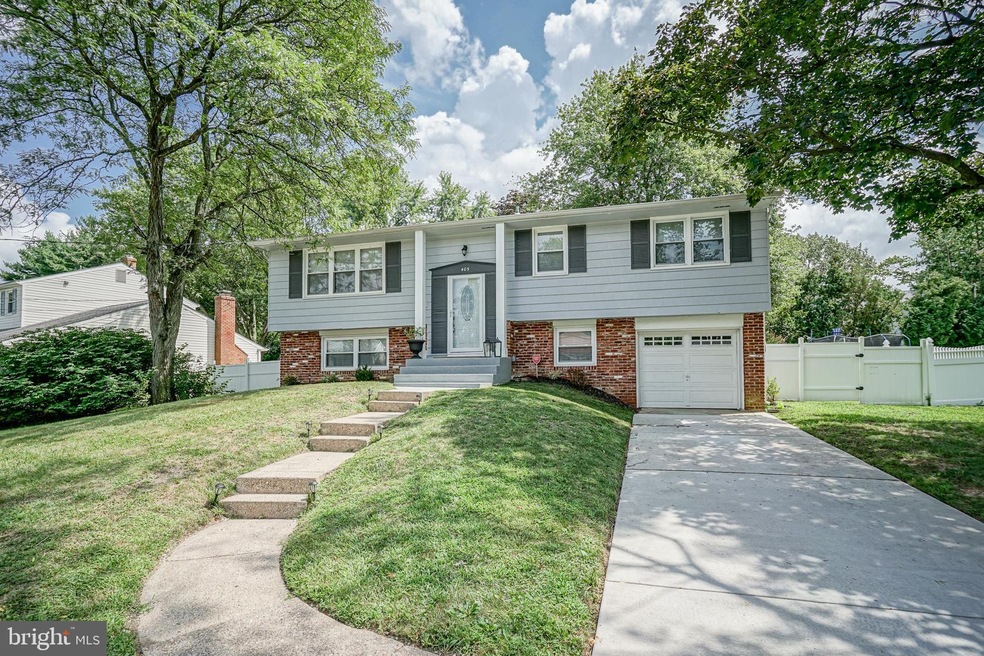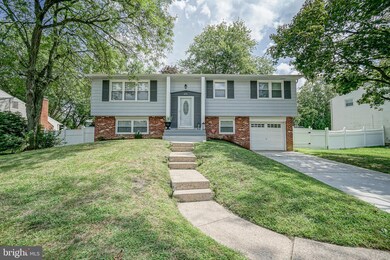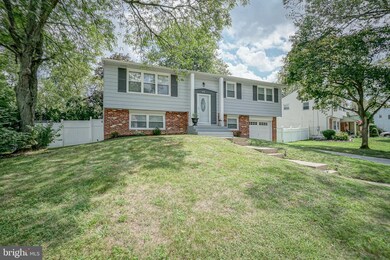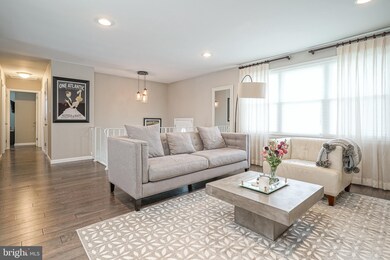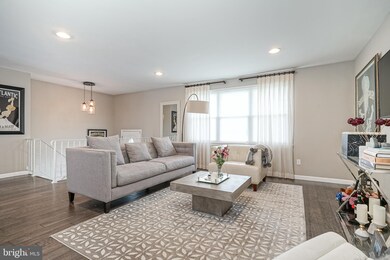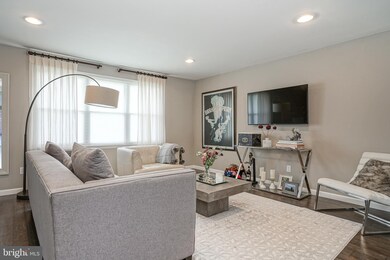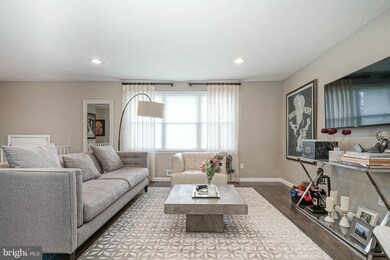
405 Rhode Island Ave Cherry Hill, NJ 08002
Ellisburg NeighborhoodEstimated Value: $446,386 - $483,000
Highlights
- Colonial Architecture
- 1 Car Direct Access Garage
- Living Room
- No HOA
- Oversized Parking
- Laundry Room
About This Home
As of October 2019YOUR PICTURE PERFECT, TURN KEY READY, BRAND NEW PLACE AWAITS YOUR ARRIVAL! IT'S ALMOST PARADISE THE MOMENT YOU PLACE YOUR FOOT INSIDE THE DOOR! THIS PLEASING 4 BED 2.5 BATH BEAUTIFUL BI-LEVEL IS PLENTIFUL IN SPACIOUSNESS, BEGINNING WITH ITS BUILT IN ONE CAR GARAGE WITH INSIDE ACCESS FROM THE LOWER LEVEL WHICH INCLUDES A PHENOMENALLY RENEWED FAMILY ROOM WITH SLIDERS THAT LEAD TO THE PEACEFULLY FENCED IN LARGE BACKYARD & PATIO READY FOR YOUR FIRST PICNIC! ON THIS LOWER LEVEL YOU WILL ALSO FIND THE LARGE 4TH BEDROOM THAT COULD EVEN BE USED FOR A STUDY FOR READING YOUR FAVORITE POETRY, OR A PLACE TO PUT A MUCH NEEDED PLAY ROOM! YOU WILL FIND A NICE SIZED LAUNDRY ROOM, AND A PRETTY POWDER ROOM. AS YOU ARE NOW PERSUADED UPSTAIRS TO PEEK AT THE PLEASANT OPEN FLOOR PLAN, THE MAGNIFICENT MASTER SUITE WITH IT'S MOST MAGICAL MASTER BATH, AND WALK IN CLOSET, 2 MORE LARGE BEDROOMS THAT SHARE A FULL HALL BATH. NOW TO TRAVEL DOWN THE HALL & PAUSE TO PEEK AT CHECK OUT THE OPEN FLOOR PLAN WITH THE NEW KING SIZED KITCHEN, THE LOVELY LIVING ROOM, & DAZZLING DINING ROOM WITH HANDSOMELY HAND SCRAPED HARDWOOD FLOORS THROUGH OUT YOU PROCLAIM TO YOURSELF THAT PERSEVERANCE PAYS OFF, AND THIS HOME DEFINITELY FITS YOUR PERSONAL PREFERENCES AND IS YOUR 1ST PICK, SO YOUR'E READY TO GO HOME & PACK YOUR BAGS AND MOVE RIGHT IN! THIS ONE'S A KEEPER, SO DON'T DELAY!, COME SEE IT TODAY!
Last Listed By
Better Homes and Gardens Real Estate Maturo License #9909199 Listed on: 08/13/2019

Home Details
Home Type
- Single Family
Est. Annual Taxes
- $7,515
Year Built
- Built in 1965 | Remodeled in 2018
Lot Details
- 7,345 Sq Ft Lot
- Lot Dimensions are 65.00 x 113.00
Parking
- 1 Car Direct Access Garage
- Oversized Parking
- Front Facing Garage
- Garage Door Opener
- Driveway
- On-Street Parking
Home Design
- Colonial Architecture
- Raised Ranch Architecture
- Traditional Architecture
- Frame Construction
Interior Spaces
- 1,916 Sq Ft Home
- Property has 2 Levels
- Ceiling Fan
- Family Room
- Living Room
- Dining Room
- Attic Fan
- Laundry Room
Bedrooms and Bathrooms
- En-Suite Primary Bedroom
Schools
- John A. Carusi Middle School
- Cherry Hill High-West High School
Utilities
- Forced Air Heating and Cooling System
- Programmable Thermostat
Community Details
- No Home Owners Association
- Windsor Park Subdivision
Listing and Financial Details
- Property is used as a vacation rental
- Tax Lot 00010
- Assessor Parcel Number 09-00340 20-00010
Ownership History
Purchase Details
Home Financials for this Owner
Home Financials are based on the most recent Mortgage that was taken out on this home.Purchase Details
Home Financials for this Owner
Home Financials are based on the most recent Mortgage that was taken out on this home.Purchase Details
Home Financials for this Owner
Home Financials are based on the most recent Mortgage that was taken out on this home.Purchase Details
Purchase Details
Home Financials for this Owner
Home Financials are based on the most recent Mortgage that was taken out on this home.Similar Homes in Cherry Hill, NJ
Home Values in the Area
Average Home Value in this Area
Purchase History
| Date | Buyer | Sale Price | Title Company |
|---|---|---|---|
| Chen Missy X | $308,000 | Weichert Title Agency | |
| Abbaonizio Alyssa | $288,300 | Your Hometown Title Llc | |
| Wen Li May | $145,000 | None Available | |
| Federal National Mortgage Association | -- | None Available | |
| Federal National Mortgaee Association | -- | None Available | |
| Pilet Max | $269,900 | -- |
Mortgage History
| Date | Status | Borrower | Loan Amount |
|---|---|---|---|
| Open | Chen Missy X | $99,250 | |
| Open | Chen Missy X | $246,400 | |
| Previous Owner | Abbaonizio Alyssa | $273,885 | |
| Previous Owner | Pilet Max | $254,405 |
Property History
| Date | Event | Price | Change | Sq Ft Price |
|---|---|---|---|---|
| 10/16/2019 10/16/19 | Sold | $308,000 | -3.1% | $161 / Sq Ft |
| 09/09/2019 09/09/19 | Pending | -- | -- | -- |
| 08/28/2019 08/28/19 | Price Changed | $318,000 | -0.6% | $166 / Sq Ft |
| 08/13/2019 08/13/19 | For Sale | $320,000 | +11.0% | $167 / Sq Ft |
| 03/16/2018 03/16/18 | Sold | $288,300 | +1.2% | $150 / Sq Ft |
| 02/11/2018 02/11/18 | Pending | -- | -- | -- |
| 02/07/2018 02/07/18 | For Sale | $285,000 | +95.3% | $149 / Sq Ft |
| 12/07/2017 12/07/17 | Sold | $145,900 | -1.4% | $76 / Sq Ft |
| 11/10/2017 11/10/17 | Pending | -- | -- | -- |
| 11/04/2017 11/04/17 | Price Changed | $147,900 | -6.3% | $77 / Sq Ft |
| 09/18/2017 09/18/17 | For Sale | $157,900 | 0.0% | $82 / Sq Ft |
| 09/18/2017 09/18/17 | Pending | -- | -- | -- |
| 08/17/2017 08/17/17 | For Sale | $157,900 | -- | $82 / Sq Ft |
Tax History Compared to Growth
Tax History
| Year | Tax Paid | Tax Assessment Tax Assessment Total Assessment is a certain percentage of the fair market value that is determined by local assessors to be the total taxable value of land and additions on the property. | Land | Improvement |
|---|---|---|---|---|
| 2024 | $7,803 | $210,700 | $59,100 | $151,600 |
| 2023 | $7,803 | $185,700 | $0 | $0 |
| 2022 | $7,588 | $185,700 | $0 | $0 |
| 2021 | $7,612 | $185,700 | $0 | $0 |
| 2020 | $7,519 | $185,700 | $0 | $0 |
| 2019 | $7,515 | $210,700 | $59,100 | $151,600 |
| 2018 | $6,922 | $171,500 | $59,100 | $112,400 |
| 2017 | $6,827 | $171,500 | $59,100 | $112,400 |
| 2016 | $6,737 | $171,500 | $59,100 | $112,400 |
| 2015 | $6,630 | $171,500 | $59,100 | $112,400 |
| 2014 | $6,556 | $171,500 | $59,100 | $112,400 |
Agents Affiliated with this Home
-
Jenny Albaz

Seller's Agent in 2019
Jenny Albaz
Better Homes and Gardens Real Estate Maturo
(856) 371-3996
3 in this area
359 Total Sales
-
Muzamal Hussain

Buyer's Agent in 2019
Muzamal Hussain
EXP Realty, LLC
(347) 445-7810
49 Total Sales
-
Cecily Cao

Seller's Agent in 2018
Cecily Cao
RE/MAX
(856) 318-2966
1 in this area
211 Total Sales
-
Julie Bellace

Buyer's Agent in 2018
Julie Bellace
Better Homes and Gardens Real Estate Maturo
(856) 325-0314
106 Total Sales
-
Janet Flaherty

Seller's Agent in 2017
Janet Flaherty
Keller Williams Realty - Cherry Hill
(571) 451-3648
1 in this area
140 Total Sales
Map
Source: Bright MLS
MLS Number: NJCD374286
APN: 09-00340-20-00010
- 505 Valley Run Dr
- 29 Regency Ct
- 109 Tamara Ct
- 218 Rhode Island Ave
- 243 Maine Ave
- 35 Lafferty Dr
- 19 Windsor Mews
- 417 Saratoga Dr
- 425 Saratoga Dr
- 107 Cooper Landing Rd
- 425 Silver Hill Rd
- 422 Kennebec Rd
- 6 Aaron Ct
- 1301 Martin Ave
- 805 Murray Ave
- 301 Hialeah Dr
- 11 Beekman Place
- 410 Washington Ave
- 30 James Run
- 406 Chestnut St
- 405 Rhode Island Ave
- 407 Rhode Island Ave
- 403 Rhode Island Ave
- 406 Windsor Dr
- 404 Windsor Dr
- 409 Rhode Island Ave
- 408 Windsor Dr
- 408 Rhode Island Ave
- 410 Rhode Island Ave
- 401 Rhode Island Ave
- 406 Rhode Island Ave
- 402 Windsor Dr
- 404 Rhode Island Ave
- 410 Windsor Dr
- 412 Rhode Island Ave
- 411 Rhode Island Ave
- 402 Rhode Island Ave
- 414 Rhode Island Ave
- 403 Windsor Dr
- 412 Windsor Dr
