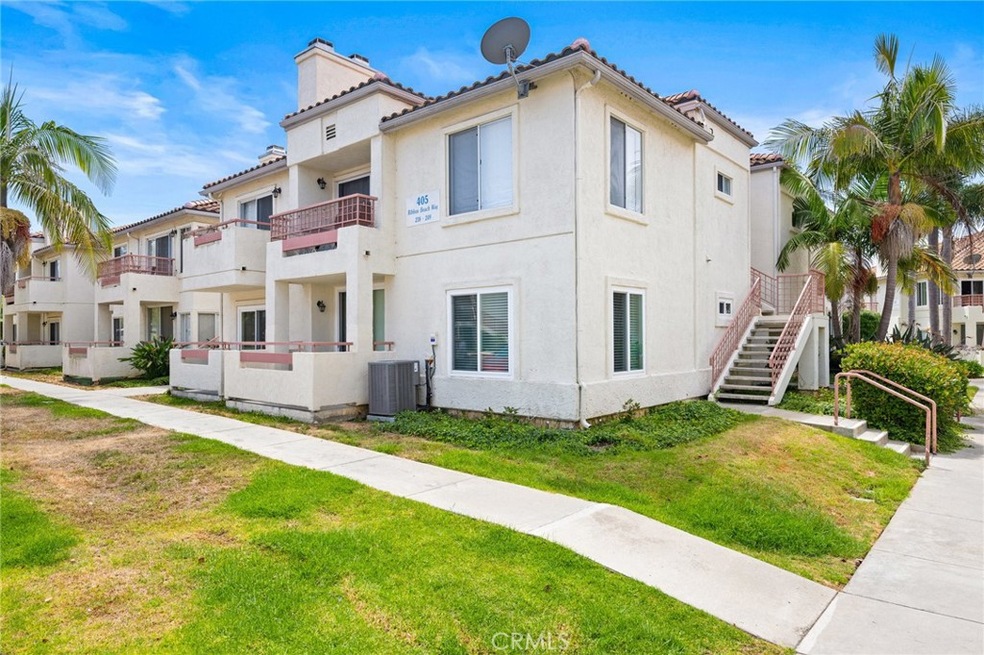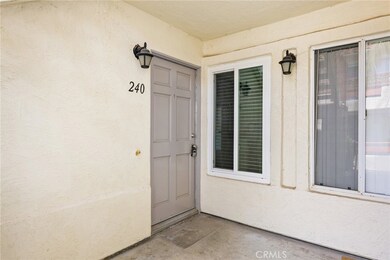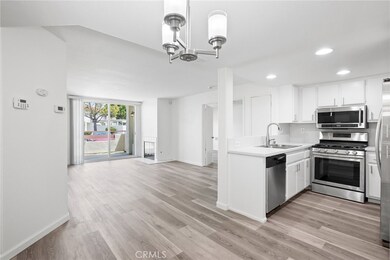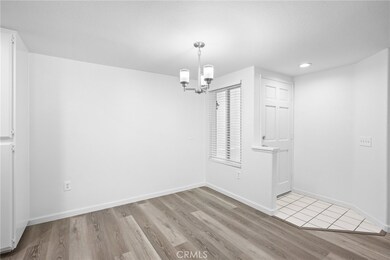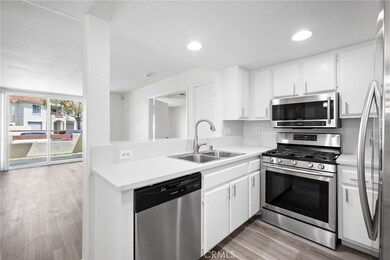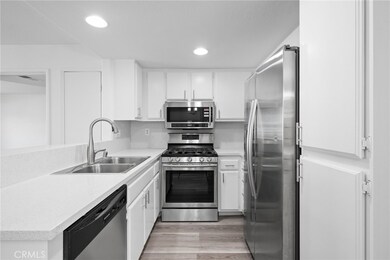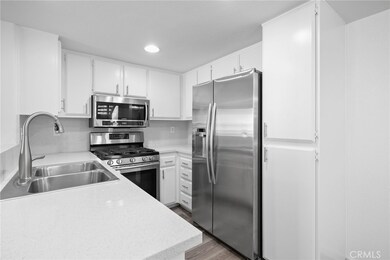
405 Ribbon Beach Way Unit 240 Oceanside, CA 92058
East Side Capistrano NeighborhoodHighlights
- Lap Pool
- Main Floor Primary Bedroom
- Tennis Courts
- 6.16 Acre Lot
- Neighborhood Views
- Outdoor Cooking Area
About This Home
As of September 2024Turn Key Home! All New! Ready to move in!
Live in a beautiful condo in resort style HOA less than 2 miles to the famous Oceanside Pier!
HOA includes Water, Sewer, Trash and awesome amenities! Olympic sized pool for laps, 25yds x 6 lanes! Tennis court! Hot tub! And more!
Completely remodeled! New Paint! New Gorgeous Floors! Upgraded Lights! Cabinets! Counters! The list goes on!
Brand new A/C unit installed last year!
Beautifully maintained HOA community and HOA payment includes Water, Sewer, Trash and awesome amenities! Olympic sized pool for laps, 25yds x 6 lanes! Tennis court! Hot tub! And more!
Detached 1 car garage and 1 assigned spot!
Great condo in a fantastic location near downtown Oceanside!
Don't miss this one!
Last Agent to Sell the Property
BOLD Realty Group Brokerage Phone: 949-735-3613 License #01859928 Listed on: 08/10/2024
Property Details
Home Type
- Condominium
Est. Annual Taxes
- $3,393
Year Built
- Built in 1991
HOA Fees
- $475 Monthly HOA Fees
Parking
- 1 Car Garage
Interior Spaces
- 942 Sq Ft Home
- 1-Story Property
- Gas Fireplace
- Family Room
- Neighborhood Views
- Pest Guard System
Bedrooms and Bathrooms
- 2 Bedrooms | 1 Primary Bedroom on Main
- Walk-In Closet
- 2 Full Bathrooms
Laundry
- Laundry Room
- Washer and Gas Dryer Hookup
Pool
- Lap Pool
- In Ground Pool
Additional Features
- Exterior Lighting
- 1 Common Wall
- Suburban Location
- Central Air
Listing and Financial Details
- Tax Lot 3
- Tax Tract Number 12244
- Assessor Parcel Number 1451801654
- $44 per year additional tax assessments
Community Details
Overview
- 150 Units
- Avalon At Eagles Crossings Association, Phone Number (619) 930-9447
- The Prescott HOA
- Maintained Community
Amenities
- Outdoor Cooking Area
- Community Barbecue Grill
Recreation
- Tennis Courts
- Sport Court
- Community Playground
- Community Pool
- Community Spa
- Dog Park
Pet Policy
- Pets Allowed
Ownership History
Purchase Details
Home Financials for this Owner
Home Financials are based on the most recent Mortgage that was taken out on this home.Purchase Details
Home Financials for this Owner
Home Financials are based on the most recent Mortgage that was taken out on this home.Purchase Details
Home Financials for this Owner
Home Financials are based on the most recent Mortgage that was taken out on this home.Purchase Details
Home Financials for this Owner
Home Financials are based on the most recent Mortgage that was taken out on this home.Purchase Details
Home Financials for this Owner
Home Financials are based on the most recent Mortgage that was taken out on this home.Purchase Details
Purchase Details
Home Financials for this Owner
Home Financials are based on the most recent Mortgage that was taken out on this home.Purchase Details
Home Financials for this Owner
Home Financials are based on the most recent Mortgage that was taken out on this home.Purchase Details
Home Financials for this Owner
Home Financials are based on the most recent Mortgage that was taken out on this home.Purchase Details
Home Financials for this Owner
Home Financials are based on the most recent Mortgage that was taken out on this home.Purchase Details
Home Financials for this Owner
Home Financials are based on the most recent Mortgage that was taken out on this home.Purchase Details
Similar Homes in Oceanside, CA
Home Values in the Area
Average Home Value in this Area
Purchase History
| Date | Type | Sale Price | Title Company |
|---|---|---|---|
| Grant Deed | -- | Fidelity National Title | |
| Grant Deed | $510,000 | Fidelity National Title | |
| Grant Deed | $258,000 | Title 365 | |
| Interfamily Deed Transfer | -- | Accommodation | |
| Grant Deed | $209,900 | Accommodation | |
| Trustee Deed | $215,000 | Fidelity National Title | |
| Grant Deed | $325,000 | Southland Title | |
| Interfamily Deed Transfer | -- | New Century Title Company | |
| Grant Deed | $335,000 | Southland Title Company | |
| Grant Deed | $230,000 | Fidelity National Title Co | |
| Individual Deed | $145,500 | Equity Title Company | |
| Deed | $120,000 | -- |
Mortgage History
| Date | Status | Loan Amount | Loan Type |
|---|---|---|---|
| Open | $357,000 | New Conventional | |
| Previous Owner | $225,751 | VA | |
| Previous Owner | $162,000 | New Conventional | |
| Previous Owner | $166,700 | Purchase Money Mortgage | |
| Previous Owner | $260,000 | Purchase Money Mortgage | |
| Previous Owner | $67,000 | Stand Alone Second | |
| Previous Owner | $268,000 | Balloon | |
| Previous Owner | $230,000 | Purchase Money Mortgage | |
| Previous Owner | $142,400 | Unknown | |
| Previous Owner | $116,350 | Purchase Money Mortgage | |
| Closed | $21,850 | No Value Available |
Property History
| Date | Event | Price | Change | Sq Ft Price |
|---|---|---|---|---|
| 09/23/2024 09/23/24 | Sold | $510,000 | -1.7% | $541 / Sq Ft |
| 08/17/2024 08/17/24 | Price Changed | $519,000 | -3.7% | $551 / Sq Ft |
| 08/10/2024 08/10/24 | For Sale | $539,000 | +108.9% | $572 / Sq Ft |
| 09/30/2015 09/30/15 | Sold | $258,000 | 0.0% | $274 / Sq Ft |
| 09/02/2015 09/02/15 | Pending | -- | -- | -- |
| 06/05/2015 06/05/15 | For Sale | $258,000 | -- | $274 / Sq Ft |
Tax History Compared to Growth
Tax History
| Year | Tax Paid | Tax Assessment Tax Assessment Total Assessment is a certain percentage of the fair market value that is determined by local assessors to be the total taxable value of land and additions on the property. | Land | Improvement |
|---|---|---|---|---|
| 2025 | $3,393 | $510,000 | $293,669 | $216,331 |
| 2024 | $3,393 | $299,423 | $172,414 | $127,009 |
| 2023 | $3,288 | $293,553 | $169,034 | $124,519 |
| 2022 | $3,239 | $287,798 | $165,720 | $122,078 |
| 2021 | $3,252 | $282,156 | $162,471 | $119,685 |
| 2020 | $3,152 | $279,264 | $160,806 | $118,458 |
| 2019 | $3,061 | $273,789 | $157,653 | $116,136 |
| 2018 | $3,029 | $268,421 | $154,562 | $113,859 |
| 2017 | $2,973 | $263,159 | $151,532 | $111,627 |
| 2016 | $2,877 | $258,000 | $148,561 | $109,439 |
| 2015 | $2,508 | $227,760 | $131,148 | $96,612 |
| 2014 | $2,176 | $201,000 | $115,000 | $86,000 |
Agents Affiliated with this Home
-
Timothy Kerrigan

Seller's Agent in 2024
Timothy Kerrigan
BOLD Realty Group
(949) 735-3613
1 in this area
20 Total Sales
-
Michael Bell

Buyer's Agent in 2024
Michael Bell
Bell & Assoc Realty Group, Inc
(760) 815-7250
2 in this area
27 Total Sales
-
Nicole Amiatu

Seller's Agent in 2015
Nicole Amiatu
HomeSmart Realty West
(760) 521-4911
24 Total Sales
Map
Source: California Regional Multiple Listing Service (CRMLS)
MLS Number: SW24161594
APN: 145-180-16-54
- 445 Ribbon Beach Way Unit 278
- 450 Stoney Point Way Unit 140
- 445 Ribbon Beach Way Unit 277
- 405 Ribbon Beach Way Unit 243
- 500 Lands End Way Unit 161
- 415 Stoney Point Way Unit 106
- 1729 Kraft St
- 340 Isthmus Way Unit 56
- 575 Lands End Way Unit 223
- 320 Isthmus Way Unit 31
- 1708 Loretta St
- 1417 Lemon St
- 415 Bush St
- 0 Poplar Rd
- 000 Poplar Rd
- 0 Amick St Unit 1.73 250034248
- 2146 Foster St
- 421 N Weitzel St
- 1408 San Simeon St
- 509 N Horne St
