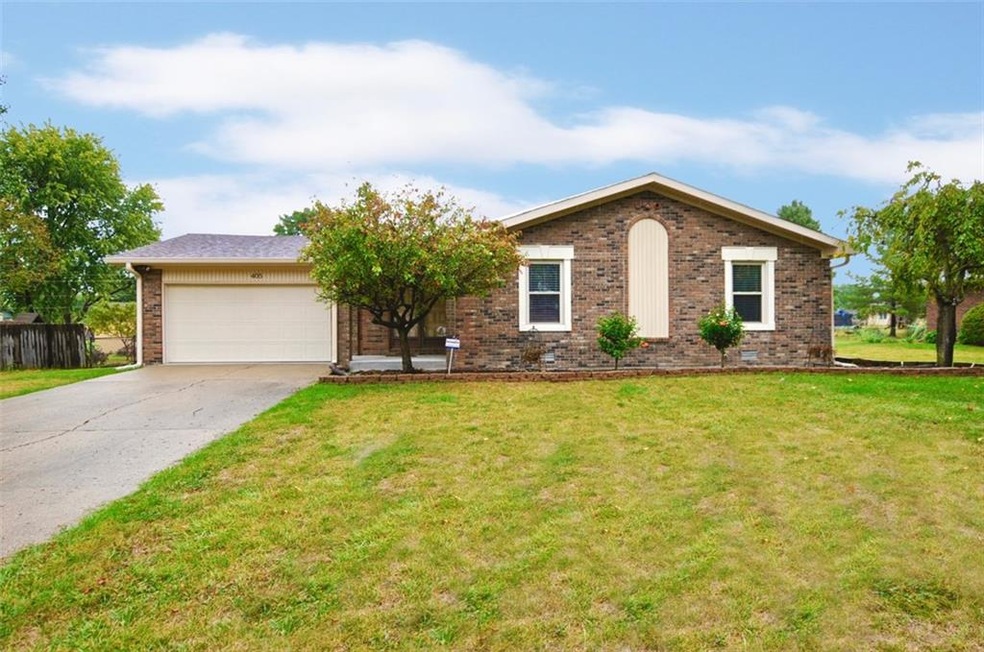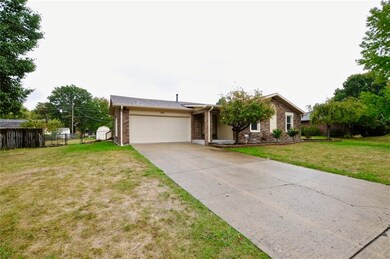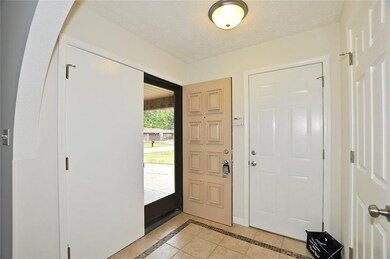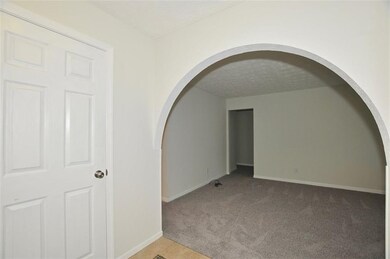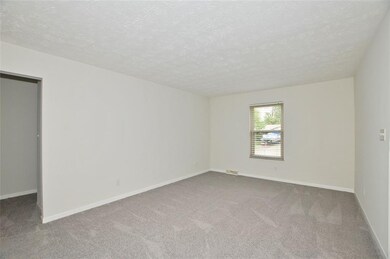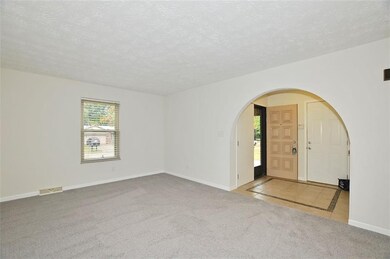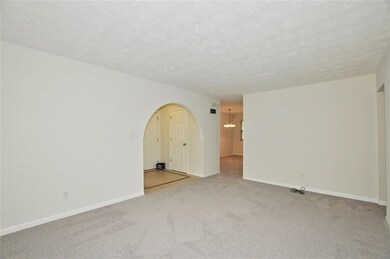
405 S Serenity Way Greenwood, IN 46142
Frances-Stones Crossing NeighborhoodHighlights
- Mature Trees
- Vaulted Ceiling
- Thermal Windows
- North Grove Elementary School Rated A
- Ranch Style House
- Built-in Bookshelves
About This Home
As of February 2023Lovely 3 bedroom brick ranch in Center Grove schools! Completely updated and move in ready! New roof installed in 2015, new windows, lighting, kitchen cabinets and counters, fresh paint and carpet throughout. Front porch was recently redesigned & re-poured. Kitchen appliances are included! Great space outback with wood deck - perfect for entertaining and fenced in backyard that also includes a mini barn! All around great home that is ready for its next owner!
Last Agent to Sell the Property
Keller Williams Indy Metro S License #RB14030267 Listed on: 10/09/2017

Last Buyer's Agent
Dan Nichols
REALTY WORLD-Harbert Company

Home Details
Home Type
- Single Family
Est. Annual Taxes
- $2,374
Year Built
- Built in 1974
Lot Details
- 0.34 Acre Lot
- Back Yard Fenced
- Mature Trees
Home Design
- Ranch Style House
- Brick Exterior Construction
Interior Spaces
- 1,574 Sq Ft Home
- Built-in Bookshelves
- Woodwork
- Vaulted Ceiling
- Thermal Windows
- Family Room with Fireplace
- Pull Down Stairs to Attic
Kitchen
- Gas Oven
- Built-In Microwave
- Dishwasher
- Disposal
Bedrooms and Bathrooms
- 3 Bedrooms
- 2 Full Bathrooms
Basement
- Sump Pump
- Crawl Space
Home Security
- Security System Owned
- Fire and Smoke Detector
Parking
- Garage
- Driveway
Outdoor Features
- Outdoor Storage
Utilities
- Forced Air Heating and Cooling System
- Heating System Uses Gas
- Gas Water Heater
Community Details
- Carefree Subdivision
Listing and Financial Details
- Assessor Parcel Number 410335042014000038
Ownership History
Purchase Details
Home Financials for this Owner
Home Financials are based on the most recent Mortgage that was taken out on this home.Purchase Details
Purchase Details
Home Financials for this Owner
Home Financials are based on the most recent Mortgage that was taken out on this home.Purchase Details
Home Financials for this Owner
Home Financials are based on the most recent Mortgage that was taken out on this home.Purchase Details
Home Financials for this Owner
Home Financials are based on the most recent Mortgage that was taken out on this home.Purchase Details
Home Financials for this Owner
Home Financials are based on the most recent Mortgage that was taken out on this home.Purchase Details
Home Financials for this Owner
Home Financials are based on the most recent Mortgage that was taken out on this home.Similar Homes in Greenwood, IN
Home Values in the Area
Average Home Value in this Area
Purchase History
| Date | Type | Sale Price | Title Company |
|---|---|---|---|
| Warranty Deed | $165,000 | None Listed On Document | |
| Warranty Deed | -- | None Available | |
| Warranty Deed | -- | Title Alliance | |
| Warranty Deed | -- | Chicago Title | |
| Deed | $152,000 | -- | |
| Warranty Deed | -- | None Available | |
| Interfamily Deed Transfer | -- | None Available |
Mortgage History
| Date | Status | Loan Amount | Loan Type |
|---|---|---|---|
| Open | $278,428 | VA | |
| Previous Owner | $276,210 | VA | |
| Previous Owner | $135,375 | New Conventional | |
| Previous Owner | $70,000 | New Conventional | |
| Previous Owner | $76,000 | New Conventional |
Property History
| Date | Event | Price | Change | Sq Ft Price |
|---|---|---|---|---|
| 02/28/2023 02/28/23 | Sold | $270,000 | 0.0% | $172 / Sq Ft |
| 01/10/2023 01/10/23 | Pending | -- | -- | -- |
| 01/05/2023 01/05/23 | For Sale | $270,000 | +29.4% | $172 / Sq Ft |
| 06/03/2019 06/03/19 | Sold | $208,606 | -0.6% | $133 / Sq Ft |
| 05/13/2019 05/13/19 | Pending | -- | -- | -- |
| 05/10/2019 05/10/19 | For Sale | $209,900 | +19.3% | $133 / Sq Ft |
| 11/06/2017 11/06/17 | Sold | $176,000 | -4.9% | $112 / Sq Ft |
| 10/09/2017 10/09/17 | For Sale | $185,000 | +21.7% | $118 / Sq Ft |
| 12/18/2015 12/18/15 | Sold | $152,000 | -4.9% | $97 / Sq Ft |
| 12/01/2015 12/01/15 | Pending | -- | -- | -- |
| 11/14/2015 11/14/15 | Price Changed | $159,900 | -1.6% | $102 / Sq Ft |
| 11/01/2015 11/01/15 | For Sale | $162,500 | +14.0% | $103 / Sq Ft |
| 03/17/2014 03/17/14 | Sold | $142,500 | -3.7% | $91 / Sq Ft |
| 03/10/2014 03/10/14 | Pending | -- | -- | -- |
| 01/20/2014 01/20/14 | For Sale | $147,900 | -- | $94 / Sq Ft |
Tax History Compared to Growth
Tax History
| Year | Tax Paid | Tax Assessment Tax Assessment Total Assessment is a certain percentage of the fair market value that is determined by local assessors to be the total taxable value of land and additions on the property. | Land | Improvement |
|---|---|---|---|---|
| 2024 | $2,385 | $255,100 | $51,800 | $203,300 |
| 2023 | $2,157 | $240,800 | $51,800 | $189,000 |
| 2022 | $2,115 | $224,100 | $48,700 | $175,400 |
| 2021 | $1,659 | $191,800 | $40,700 | $151,100 |
| 2020 | $1,546 | $185,000 | $33,500 | $151,500 |
| 2019 | $1,409 | $171,500 | $33,500 | $138,000 |
| 2018 | $1,389 | $167,800 | $33,500 | $134,300 |
| 2017 | $1,129 | $147,600 | $29,900 | $117,700 |
| 2016 | $956 | $140,100 | $29,900 | $110,200 |
| 2014 | $901 | $137,900 | $29,900 | $108,000 |
| 2013 | $901 | $134,900 | $29,900 | $105,000 |
Agents Affiliated with this Home
-
Brent Rickards

Seller's Agent in 2023
Brent Rickards
Key Realty Indiana
(317) 969-5959
2 in this area
40 Total Sales
-

Buyer's Agent in 2023
Morris Lucas
eXp Realty, LLC
(317) 590-6228
17 in this area
283 Total Sales
-
Michele Killinger
M
Seller's Agent in 2019
Michele Killinger
Carpenter, REALTORS®
6 in this area
88 Total Sales
-
Brad Killinger
B
Seller Co-Listing Agent in 2019
Brad Killinger
Carpenter, REALTORS®
(317) 437-4443
1 in this area
4 Total Sales
-
Paul Robert Cox

Buyer's Agent in 2019
Paul Robert Cox
NextHome Real Estate Associates
(317) 910-0903
1 in this area
30 Total Sales
-
Chris Price

Seller's Agent in 2017
Chris Price
Keller Williams Indy Metro S
(317) 886-8477
5 in this area
507 Total Sales
Map
Source: MIBOR Broker Listing Cooperative®
MLS Number: MBR21517477
APN: 41-03-35-042-014.000-038
- 477 S Restin Rd
- 545 Walnut Woods Dr
- 386 White Oak Ln
- 3368 Johns Way
- 3354 Johns Way
- 3815 Harrison Crossing Ln
- 31 N Restin Rd
- 3110 W Smith Valley Rd
- 273 N Serenity Way
- 187 N Bend Dr
- 165 N Bend Dr
- 3898 Chelsea Terrace
- 00 N State Road 135
- 1014 Massey Ct
- 360 Hope Ct
- 1079 Old Eagle Way
- 4013 Hillendale Dr
- 3610 Eagle Emblem Ct
- 1188 Old Eagle Way
- 1033 Ridgevine Rd
