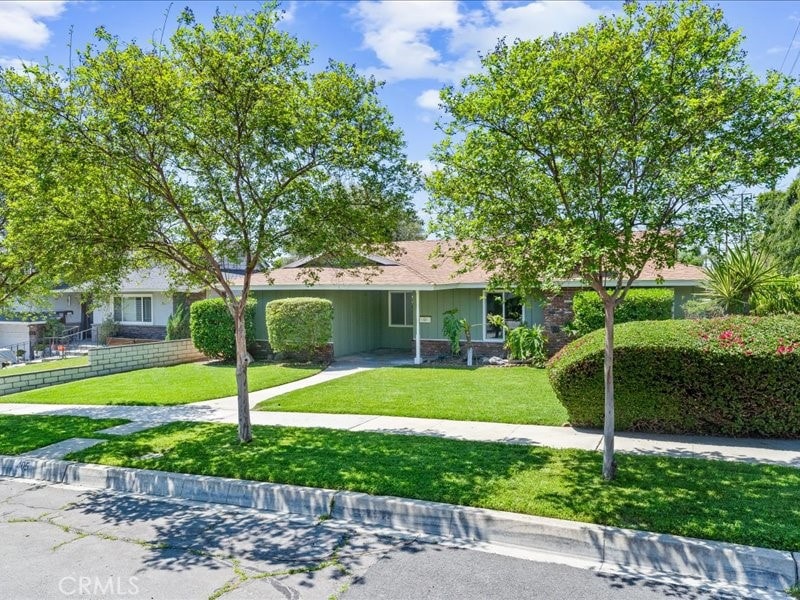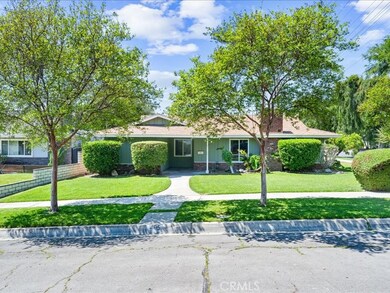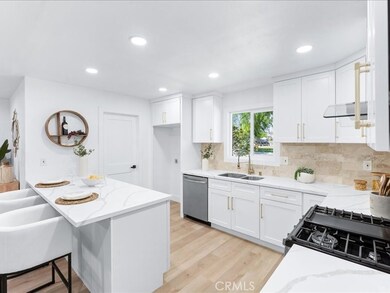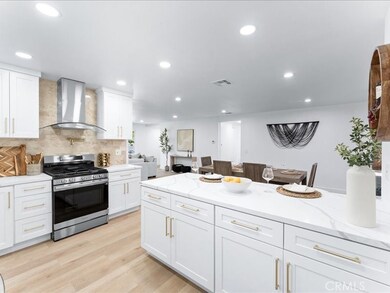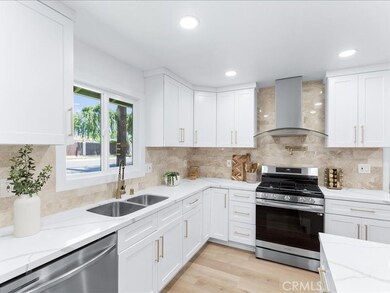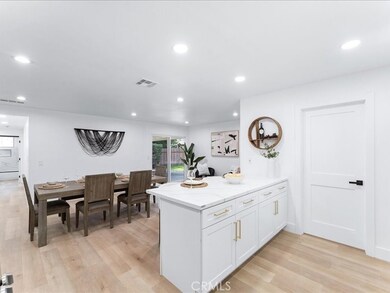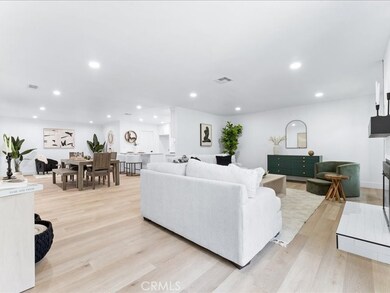
405 S Shasta Way Upland, CA 91786
Highlights
- Craftsman Architecture
- Wood Flooring
- Corner Lot
- Upland High School Rated A-
- Main Floor Bedroom
- Great Room
About This Home
As of May 2025Wonderful, newly remodeled gem in amazing condition on the best street. Great cul-de-sac and so much potential for the perfect buyer. Light and bright open kitchen with quartz counters and new everything… With a convenient indoor laundry room with utility sink adds just another bonus. Large dual pane windows throughout offer incredible views of the beautifully landscaped grounds. Enjoy a spacious private and gated backyard, under the great covered patio. Perfect for relaxation or entertaining with any weather, as well as a generously sized front yard that enhances the home’s curb appeal. With a 2-car garage and plenty of charm, this home is ready for you to create lasting memories. Don’t miss the opportunity to make this perfect house your forever home!
Last Agent to Sell the Property
Impact Real Estate Brokerage Phone: 714-404-1267 License #01338718 Listed on: 04/16/2025
Last Buyer's Agent
ANDREW CHEN
NORTHPOINT ASSET MANAGEMENT License #01513867
Home Details
Home Type
- Single Family
Est. Annual Taxes
- $865
Year Built
- Built in 1965 | Remodeled
Lot Details
- 8,127 Sq Ft Lot
- Corner Lot
Parking
- 2 Car Attached Garage
- 4 Open Parking Spaces
- Parking Available
- Side Facing Garage
Home Design
- Craftsman Architecture
- Turnkey
- Slab Foundation
- Shingle Roof
- Composition Roof
Interior Spaces
- 1,751 Sq Ft Home
- 1-Story Property
- Recessed Lighting
- Double Pane Windows
- Formal Entry
- Family Room with Fireplace
- Great Room
- Dining Room
- Neighborhood Views
- Laundry Room
Kitchen
- Walk-In Pantry
- Gas Oven
- Gas Cooktop
- Range Hood
- Kitchen Island
- Quartz Countertops
Flooring
- Wood
- Vinyl
Bedrooms and Bathrooms
- 4 Main Level Bedrooms
- Remodeled Bathroom
- 2 Full Bathrooms
- Quartz Bathroom Countertops
- Bathtub with Shower
- Walk-in Shower
- Exhaust Fan In Bathroom
Accessible Home Design
- No Interior Steps
- Accessible Parking
Outdoor Features
- Patio
Utilities
- Central Heating and Cooling System
- Water Heater
Community Details
- No Home Owners Association
Listing and Financial Details
- Tax Lot 1
- Tax Tract Number 7030
- Assessor Parcel Number 1047272210000
- $238 per year additional tax assessments
Ownership History
Purchase Details
Home Financials for this Owner
Home Financials are based on the most recent Mortgage that was taken out on this home.Purchase Details
Home Financials for this Owner
Home Financials are based on the most recent Mortgage that was taken out on this home.Similar Homes in the area
Home Values in the Area
Average Home Value in this Area
Purchase History
| Date | Type | Sale Price | Title Company |
|---|---|---|---|
| Grant Deed | $825,000 | Fidelity National Title | |
| Grant Deed | $580,000 | Fidelity National Title |
Mortgage History
| Date | Status | Loan Amount | Loan Type |
|---|---|---|---|
| Open | $800,250 | New Conventional | |
| Previous Owner | $104,109 | Unknown |
Property History
| Date | Event | Price | Change | Sq Ft Price |
|---|---|---|---|---|
| 05/16/2025 05/16/25 | Sold | $825,000 | +3.1% | $471 / Sq Ft |
| 04/16/2025 04/16/25 | For Sale | $799,999 | +33.3% | $457 / Sq Ft |
| 02/26/2025 02/26/25 | For Sale | $600,000 | +3.4% | $343 / Sq Ft |
| 02/24/2025 02/24/25 | Sold | $580,000 | -- | $331 / Sq Ft |
| 02/04/2025 02/04/25 | Pending | -- | -- | -- |
Tax History Compared to Growth
Tax History
| Year | Tax Paid | Tax Assessment Tax Assessment Total Assessment is a certain percentage of the fair market value that is determined by local assessors to be the total taxable value of land and additions on the property. | Land | Improvement |
|---|---|---|---|---|
| 2025 | $865 | $71,103 | $12,234 | $58,869 |
| 2024 | $865 | $69,709 | $11,994 | $57,715 |
| 2023 | $848 | $68,342 | $11,759 | $56,583 |
| 2022 | $827 | $67,002 | $11,528 | $55,474 |
| 2021 | $820 | $65,688 | $11,302 | $54,386 |
| 2020 | $797 | $65,014 | $11,186 | $53,828 |
| 2019 | $794 | $63,740 | $10,967 | $52,773 |
| 2018 | $777 | $62,490 | $10,752 | $51,738 |
| 2017 | $753 | $61,265 | $10,541 | $50,724 |
| 2016 | $584 | $60,063 | $10,334 | $49,729 |
| 2015 | $570 | $59,161 | $10,179 | $48,982 |
| 2014 | $554 | $58,003 | $9,980 | $48,023 |
Agents Affiliated with this Home
-
Ryan Meltcher

Seller's Agent in 2025
Ryan Meltcher
Impact Real Estate
(714) 404-1267
2 in this area
42 Total Sales
-
Lorri Malloy

Seller's Agent in 2025
Lorri Malloy
Keller Williams Realty
(714) 287-0960
1 in this area
16 Total Sales
-
A
Buyer's Agent in 2025
ANDREW CHEN
NORTHPOINT ASSET MANAGEMENT
Map
Source: California Regional Multiple Listing Service (CRMLS)
MLS Number: PW25081903
APN: 1047-272-21
- 424 W 7th St
- 284 Verdugo Way
- 340 W Caroline Ct
- 1512 N Amber Ct
- 345 S Euclid Ave
- 711 Moonstone Ct
- 1516 N Granite Ave
- 132 W Bonnie Brae Ct
- 1005 W 7th St
- 263 S 3rd Ave
- 332 E Alvarado St
- 180 S 2nd Ave
- 107 N 1st Ave
- 119 N 1st Ave
- 371 S Alexander Ave
- 239 N San Antonio Ave
- 285 N Vallejo Way
- 167 Sultana Ave
- 934 W Bonnie Brae Ct
- 181 Dorsett Ave
