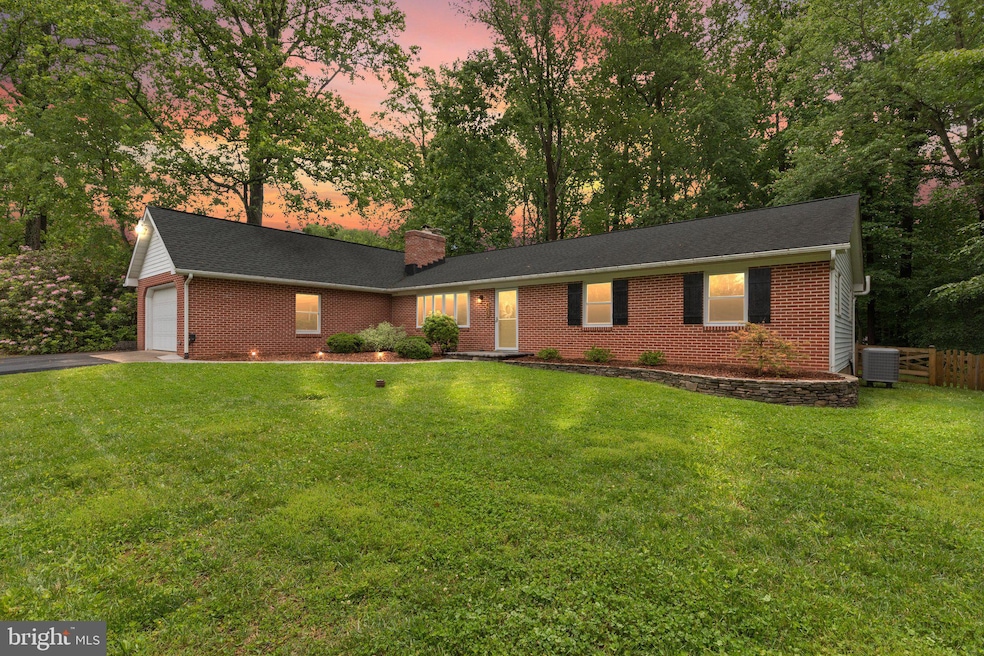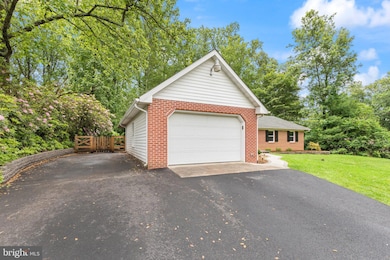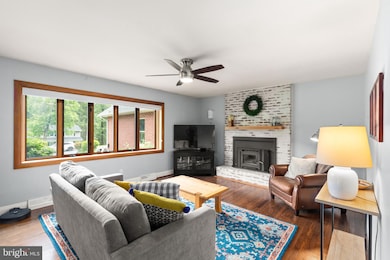
405 Sassafras Ct Bel Air, MD 21015
Estimated payment $3,095/month
Highlights
- Parking available for a boat
- Open Floorplan
- Private Lot
- Emmorton Elementary School Rated A-
- Wood Burning Stove
- Recreation Room
About This Home
*** Offers Received. All Offers Due by Monday, June 2nd, 11 am Please reach out ASAP if you'd like a tour before this property is gone!***Nestled on nearly half an acre in a quiet, non-HOA Bel Air neighborhood, this impeccably maintained 3-bedroom, 2-bath rancher with an oversized two-car garage offers true one-level living—bedrooms, baths, and laundry all on the main floor.Step inside to a warm, inviting living room anchored by a 2019 wood-stove fireplace, where large windows frame peaceful views of the front yard and cul-de-sac. A ceiling fan with light and rich, gleaming hardwood floors (refinished in 2023) flow seamlessly throughout the main living areas. The living room opens to the dining area and a spectacular 2021 screened-in porch—built with low-maintenance composite materials—which seamlessly combines indoor and outdoor entertaining spaces.At the heart of the home, the 2018 kitchen renovation showcases quartz countertops, quarter-sawn oak slow-close cabinetry, recessed and pendant lighting, and high-end appliances. Tucked just off the kitchen, the former mudroom was transformed in 2020 into a flexible office-laundry room with luxury vinyl plank flooring—perfect for remote work, crafting, or school projects.Each of the three generous bedrooms is appointed with its own ceiling fan, light, and ample closet storage. The primary bath received a stylish makeover in 2022, and the hall bath was completely reimagined in 2024 with tile floors and decorative lighting.Downstairs, the full basement boasts a large rec room with overhead lighting, a dedicated storage room with built-in wooden shelving, and a spacious workshop with its own exterior walk-out door. Outside, a wide parking pad accommodates your RV, boat, or extra vehicles—no HOA means no restrictions on your toys.Major system updates ensure worry-free ownership: roof replaced in 2019, furnace in 2018, water heater in 2016, and both a new front walkway and driveway coating in 2023. A fully fenced backyard with a paver patio (2021) and abundant storage throughout make this rancher truly move-in ready—combining comfort, style, and convenience in one of Bel Air’s most desirable locales.
Home Details
Home Type
- Single Family
Est. Annual Taxes
- $3,254
Year Built
- Built in 1973 | Remodeled in 2019
Lot Details
- 0.46 Acre Lot
- Cul-De-Sac
- Extensive Hardscape
- No Through Street
- Private Lot
- Secluded Lot
- Level Lot
- Cleared Lot
- Wooded Lot
- Backs to Trees or Woods
- Back Yard
- Property is in excellent condition
- Property is zoned R1
Parking
- 2 Car Direct Access Garage
- 6 Driveway Spaces
- Oversized Parking
- Parking Storage or Cabinetry
- Front Facing Garage
- On-Street Parking
- Parking available for a boat
Home Design
- Rambler Architecture
- Bump-Outs
- Brick Exterior Construction
- Permanent Foundation
- Block Foundation
- Architectural Shingle Roof
- Vinyl Siding
Interior Spaces
- Property has 2 Levels
- Open Floorplan
- Ceiling Fan
- Wood Burning Stove
- Wood Burning Fireplace
- Double Pane Windows
- Double Hung Windows
- Bay Window
- Atrium Windows
- Casement Windows
- Window Screens
- Six Panel Doors
- Living Room
- Formal Dining Room
- Recreation Room
- Storage Room
- Storm Doors
- Attic
Kitchen
- Country Kitchen
- Double Oven
- Cooktop
- Microwave
- Ice Maker
- Dishwasher
- Stainless Steel Appliances
- Kitchen Island
- Disposal
Flooring
- Wood
- Tile or Brick
Bedrooms and Bathrooms
- 3 Main Level Bedrooms
- En-Suite Primary Bedroom
- 2 Full Bathrooms
- Walk-in Shower
Laundry
- Laundry on main level
- Electric Dryer
- Washer
Partially Finished Basement
- Heated Basement
- Basement Fills Entire Space Under The House
- Walk-Up Access
- Interior Basement Entry
- Sump Pump
- Shelving
- Space For Rooms
- Workshop
Accessible Home Design
- More Than Two Accessible Exits
- Entry thresholds less than 5/8 inches
Outdoor Features
- Screened Patio
- Exterior Lighting
- Rain Gutters
- Porch
Utilities
- Forced Air Heating and Cooling System
- Heat Pump System
- Vented Exhaust Fan
- Programmable Thermostat
- Electric Water Heater
- Septic Equal To The Number Of Bedrooms
- Septic Tank
Community Details
- No Home Owners Association
- Valley View Subdivision
Listing and Financial Details
- Tax Lot 18
- Assessor Parcel Number 1301018795
Map
Home Values in the Area
Average Home Value in this Area
Tax History
| Year | Tax Paid | Tax Assessment Tax Assessment Total Assessment is a certain percentage of the fair market value that is determined by local assessors to be the total taxable value of land and additions on the property. | Land | Improvement |
|---|---|---|---|---|
| 2024 | $3,178 | $298,533 | $0 | $0 |
| 2023 | $3,018 | $276,900 | $96,400 | $180,500 |
| 2022 | $2,926 | $268,433 | $0 | $0 |
| 2021 | $2,902 | $259,967 | $0 | $0 |
| 2020 | $2,902 | $251,500 | $96,400 | $155,100 |
| 2019 | $2,859 | $247,733 | $0 | $0 |
| 2018 | $2,790 | $243,967 | $0 | $0 |
| 2017 | $2,747 | $240,200 | $0 | $0 |
| 2016 | $97 | $240,200 | $0 | $0 |
| 2015 | $3,346 | $240,200 | $0 | $0 |
| 2014 | $3,346 | $258,400 | $0 | $0 |
Property History
| Date | Event | Price | Change | Sq Ft Price |
|---|---|---|---|---|
| 05/30/2025 05/30/25 | For Sale | $505,000 | -- | $205 / Sq Ft |
Purchase History
| Date | Type | Sale Price | Title Company |
|---|---|---|---|
| Deed | $250,000 | Sage Title Group Llc | |
| Deed | -- | -- |
Mortgage History
| Date | Status | Loan Amount | Loan Type |
|---|---|---|---|
| Open | $20,000 | New Conventional | |
| Closed | -- | No Value Available |
Similar Homes in Bel Air, MD
Source: Bright MLS
MLS Number: MDHR2043484
APN: 01-018795
- 420 Darby Ln
- 2205 Deadora Dr
- 2238 N Tollgate Cir
- 405 Golden Oak Ct
- 201 Burkwood Ct Unit 3B
- 202 Burkwood Ct Unit 2G
- 404 Wispy Willow Ct
- 321 Quilting Way
- 632 Camelot Dr
- 412 Amelanchier Ct
- 68 Crystal Ct
- 715 Montravel Ct
- 512 Callander Way
- 100H Hazelnut Ct
- 311 Tiree Ct Unit 104
- 222 Oak Valley Dr
- 1715 Pine Forest Ct
- 140 Royal Oak Dr Unit 140-A
- 613 Berwick Ct
- 307 Tiree Ct Unit 103






