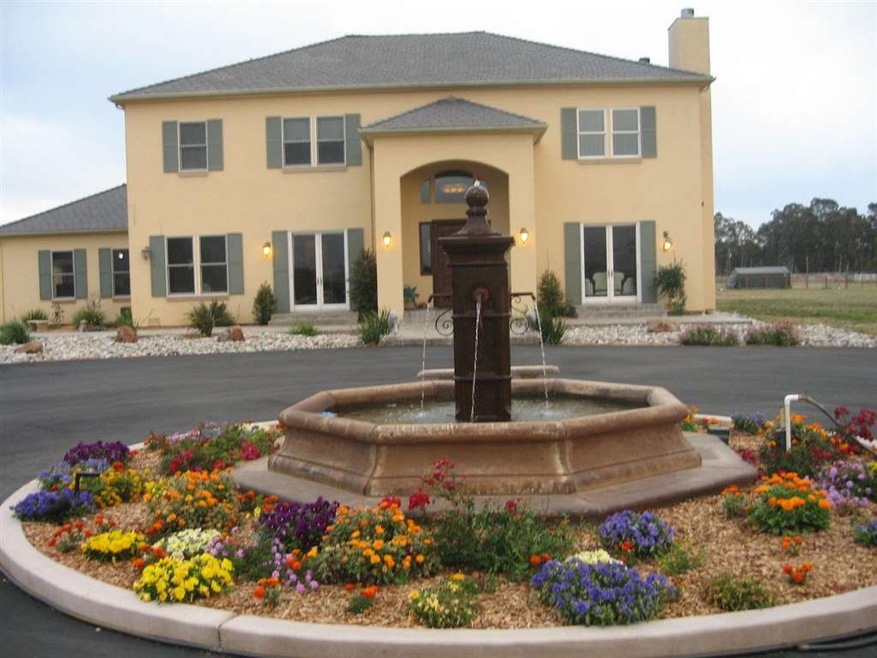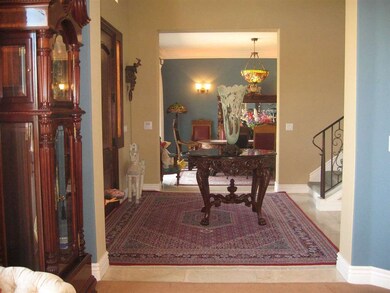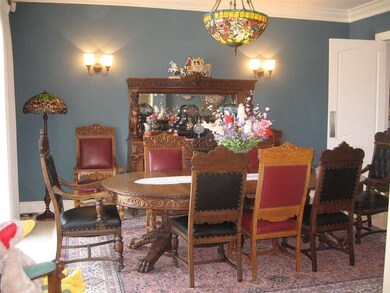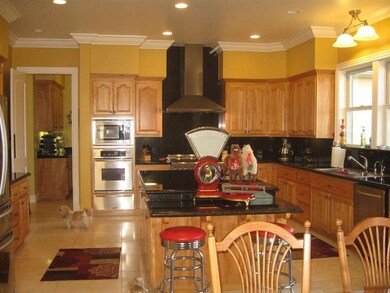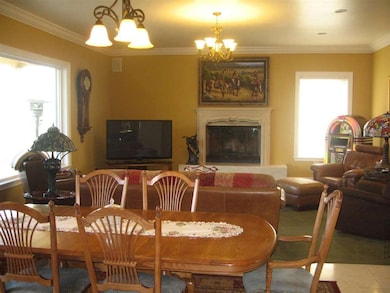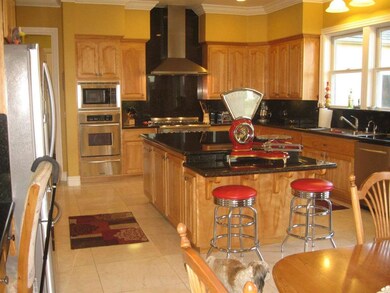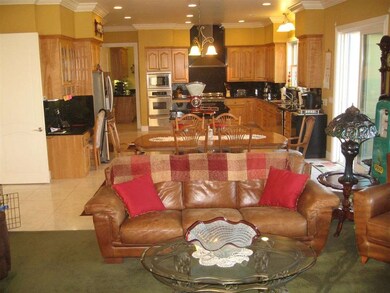
405 Spring Grove Rd Hollister, CA 95023
Estimated Value: $1,602,000 - $2,185,971
Highlights
- Horse Property
- Solar Heated Pool and Spa
- Solar Power System
- Spring Grove Elementary School Rated A-
- Sauna
- Panoramic View
About This Home
As of May 2016Enter through security gates on a wide drive, past the fountain, around the circle and enter into a fabulous custom home. Gorgeous kitchen with island, stainless appliances, two sinks, master bedroom with sitting area, wet bar, private balcony and lavish bath. Bonus room with sauna. Lots of interior storage. On grid solar panels, owned. Walk out the back door to paver sitting area, 40 ft long vine covered pergola to pool with passive solar cover. Fenced for animals. Subdivide the 10.77 acres into two lots.
Last Agent to Sell the Property
Starritt Realtors License #00572040 Listed on: 06/05/2015
Home Details
Home Type
- Single Family
Est. Annual Taxes
- $19,397
Year Built
- Built in 2004
Lot Details
- 10.77 Acre Lot
- Cross Fenced
- Property is Fully Fenced
- Chain Link Fence
- Fenced For Horses
- Level Lot
- Sprinklers on Timer
- Drought Tolerant Landscaping
- Back Yard
- May Be Possible The Lot Can Be Split Into 2+ Parcels
- Zoning described as AP
Parking
- 4 Car Garage
- Lighted Parking
- Garage Door Opener
- Electric Gate
- Secured Garage or Parking
- Uncovered Parking
Property Views
- Panoramic
- Mountain
- Hills
Home Design
- Mediterranean Architecture
- Wood Frame Construction
- Ceiling Insulation
- Concrete Perimeter Foundation
- Masonry
Interior Spaces
- 4,598 Sq Ft Home
- 2-Story Property
- Wet Bar
- Wired For Sound
- High Ceiling
- 3 Fireplaces
- Wood Burning Fireplace
- Gas Fireplace
- Double Pane Windows
- Formal Entry
- Formal Dining Room
- Bonus Room
- Sauna
- Crawl Space
- Security Gate
- Attic
Kitchen
- Open to Family Room
- Breakfast Bar
- Double Oven
- Electric Oven
- Gas Cooktop
- Range Hood
- Warming Drawer
- Microwave
- Plumbed For Ice Maker
- Dishwasher
- Wine Refrigerator
- Kitchen Island
- Ceramic Countertops
- Disposal
Flooring
- Carpet
- Marble
Bedrooms and Bathrooms
- 5 Bedrooms
- Walk-In Closet
- Marble Bathroom Countertops
- Dual Sinks
- Low Flow Toliet
- Hydromassage or Jetted Bathtub
- Bathtub with Shower
- Walk-in Shower
- Low Flow Shower
Laundry
- Laundry Room
- Laundry Tub
- Washer and Dryer Hookup
Pool
- Solar Heated Pool and Spa
- Solar Heated In Ground Pool
- Gunite Pool
- Pool has a Solar Cover
- Pool Cover
Farming
- Agricultural
- Pasture
- Farm Animals Allowed
Utilities
- Forced Air Zoned Cooling and Heating System
- Thermostat
- 220 Volts
- Water Storage
- Well
- Septic Tank
- Satellite Dish
Additional Features
- Solar Power System
- Horse Property
Listing and Financial Details
- Assessor Parcel Number 017-070-002
Ownership History
Purchase Details
Home Financials for this Owner
Home Financials are based on the most recent Mortgage that was taken out on this home.Purchase Details
Home Financials for this Owner
Home Financials are based on the most recent Mortgage that was taken out on this home.Purchase Details
Home Financials for this Owner
Home Financials are based on the most recent Mortgage that was taken out on this home.Purchase Details
Home Financials for this Owner
Home Financials are based on the most recent Mortgage that was taken out on this home.Purchase Details
Home Financials for this Owner
Home Financials are based on the most recent Mortgage that was taken out on this home.Purchase Details
Similar Homes in Hollister, CA
Home Values in the Area
Average Home Value in this Area
Purchase History
| Date | Buyer | Sale Price | Title Company |
|---|---|---|---|
| Billy Joe Holler & Amy B Holler Family L | $1,080,000 | Old Republic Title Company | |
| Rose Norman R | -- | None Available | |
| Rose Norman R | $800,000 | Old Republic Title Company | |
| Hennessee Gilbert | -- | North American Title Company | |
| Hennessee Gilbert | -- | North American Title Company | |
| Santa Barbara Bank & Trust Na | $710,000 | First American Title Company |
Mortgage History
| Date | Status | Borrower | Loan Amount |
|---|---|---|---|
| Open | Billy Joe Holler & Amy B Holler Family L | $680,000 | |
| Previous Owner | Rose Norman R | $738,706 | |
| Previous Owner | Rose Norman R | $40,000 | |
| Previous Owner | Rose Norman R | $742,266 | |
| Previous Owner | Hennessee Gilbert | $548,000 | |
| Previous Owner | Mandeville Francine | $937,500 | |
| Previous Owner | Frelier Marc | $750,000 | |
| Previous Owner | Frelier Marc | $874,000 | |
| Previous Owner | Frelier Marc | $90,000 |
Property History
| Date | Event | Price | Change | Sq Ft Price |
|---|---|---|---|---|
| 05/13/2016 05/13/16 | Sold | $1,080,000 | -4.4% | $235 / Sq Ft |
| 04/04/2016 04/04/16 | Pending | -- | -- | -- |
| 12/28/2015 12/28/15 | Price Changed | $1,130,000 | -5.4% | $246 / Sq Ft |
| 12/05/2015 12/05/15 | Price Changed | $1,195,000 | -2.4% | $260 / Sq Ft |
| 12/04/2015 12/04/15 | For Sale | $1,225,000 | 0.0% | $266 / Sq Ft |
| 11/20/2015 11/20/15 | Pending | -- | -- | -- |
| 08/05/2015 08/05/15 | Price Changed | $1,225,000 | -2.0% | $266 / Sq Ft |
| 06/05/2015 06/05/15 | For Sale | $1,250,000 | +82.5% | $272 / Sq Ft |
| 08/03/2012 08/03/12 | Sold | $685,000 | -6.2% | $160 / Sq Ft |
| 06/29/2012 06/29/12 | Pending | -- | -- | -- |
| 05/31/2012 05/31/12 | Price Changed | $729,900 | -9.9% | $171 / Sq Ft |
| 04/10/2012 04/10/12 | For Sale | $810,500 | -- | $190 / Sq Ft |
Tax History Compared to Growth
Tax History
| Year | Tax Paid | Tax Assessment Tax Assessment Total Assessment is a certain percentage of the fair market value that is determined by local assessors to be the total taxable value of land and additions on the property. | Land | Improvement |
|---|---|---|---|---|
| 2023 | $19,397 | $1,570,797 | $540,466 | $1,030,331 |
| 2022 | $18,738 | $1,539,998 | $529,869 | $1,010,129 |
| 2021 | $18,433 | $1,509,803 | $519,480 | $990,323 |
| 2020 | $14,600 | $1,169,024 | $514,154 | $654,870 |
| 2019 | $13,862 | $1,146,103 | $504,073 | $642,030 |
| 2018 | $13,856 | $1,123,632 | $494,190 | $629,442 |
| 2017 | $13,629 | $1,101,600 | $484,500 | $617,100 |
| 2016 | $10,138 | $828,427 | $362,437 | $465,990 |
| 2015 | $9,995 | $815,984 | $356,993 | $458,991 |
| 2014 | -- | $800,000 | $350,000 | $450,000 |
Agents Affiliated with this Home
-
Susan Jacobsen

Seller's Agent in 2016
Susan Jacobsen
Starritt Realtors
(408) 842-8261
51 Total Sales
-
Norm Rose
N
Buyer's Agent in 2016
Norm Rose
Starritt Realtors
(408) 500-5236
8 Total Sales
-
S
Seller's Agent in 2012
Sharon J. Wright
Tholco Real Estate Group
Map
Source: MLSListings
MLS Number: ML81469055
APN: 017-070-002-000
- 560 Tevis Trail
- 111 Ausaymas Ct
- 820 Comstock Rd
- 804 Comstock Rd
- 0 Bluff Dr
- 2101 Bert Dr
- 0 Bert Dr
- 5150 San Felipe Rd
- 0 Highway 25 Unit ML81983146
- 1965 Airway Dr
- 1961 Airway Dr
- 1951 Airway Dr
- 0 Edgewood Dr
- 773 San Felipe Rd
- 771 Santa Ana Valley Rd
- 2900 Fairview Rd Unit 77
- 2900 Fairview Rd Unit 34
- 6200 Frye Ln
- 371 Summer Morning Dr
- 360 Golden Cloud Ave
- 405 Spring Grove Rd
- 375 Spring Grove Rd
- 410 Spring Grove Rd
- 380 Spring Grove Rd
- 490 Spring Grove Rd
- 495 Caballo Ct
- 505 Caballo Ct
- 215 Spring Grove Rd
- 515 Caballo Ct
- 79 Lisa Ln
- 350 Spring Grove Rd
- 95 Spring Grove Rd
- 541 Spring Grove Rd
- 525 Caballo Ct
- 77 Lisa Ln
- 111 Tevis Trail
- 160 Fairview Ct
- 160 Fairview Ct
- 200 Fairview Ct
- 300 Torrano Ct
