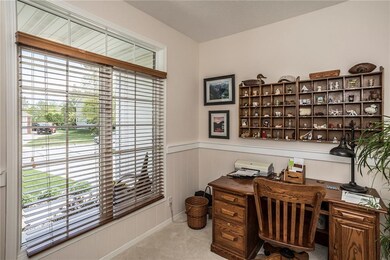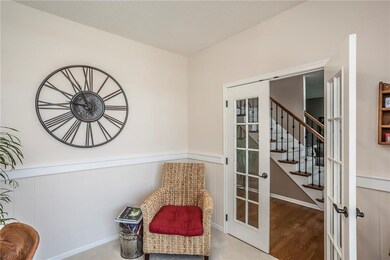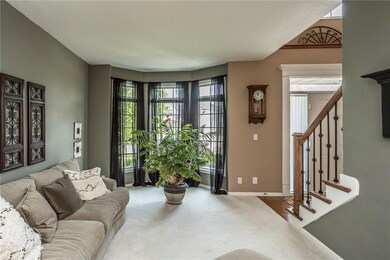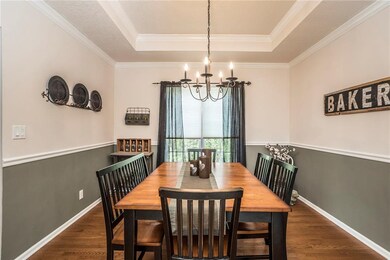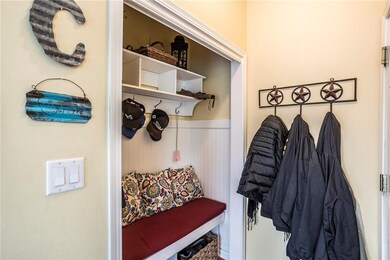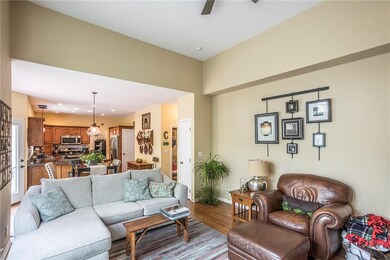
405 SW Hickory Glen Grimes, IA 50111
Estimated Value: $473,306 - $512,000
Highlights
- Deck
- Wood Flooring
- No HOA
- Dallas Center - Grimes High School Rated A-
- 1 Fireplace
- 5-minute walk to Kennybrook South Park
About This Home
As of June 2021Don't miss this immaculate Grimes 2 story w/ over 2300 sq ft. This home boasts 5 beds and 4 baths. The main area consists of an updated living area w/ nice, big open kitchen w/ SS appliances as well as a formal dining room, 2nd family room/sitting room, and an office. Upstairs you will find 4 bedrooms including the master. The master suite is spacious and the bathroom is one of a kind w/ a tiled shower, a soaker tub and walk in closet. The walkout LL and backyard are perfect for entertaining and hanging out on the massive deck. The LL features the 5th bedroom, 3/4bath, family room, and pool table area. The private backyard is to die for w/ professional landscaping and backs to trees for privacy. All appliances stay. Home has central vac as well. All information obtained from sellers and public information.
Home Details
Home Type
- Single Family
Est. Annual Taxes
- $7,984
Year Built
- Built in 2001
Lot Details
- 0.39 Acre Lot
- Irrigation
- Property is zoned R-2
Home Design
- Asphalt Shingled Roof
- Vinyl Siding
Interior Spaces
- 2,319 Sq Ft Home
- 2-Story Property
- 1 Fireplace
- Drapes & Rods
- Family Room Downstairs
- Formal Dining Room
- Finished Basement
- Walk-Out Basement
Kitchen
- Stove
- Cooktop
- Microwave
- Dishwasher
Flooring
- Wood
- Carpet
- Tile
Bedrooms and Bathrooms
Laundry
- Laundry on upper level
- Dryer
- Washer
Parking
- 3 Car Attached Garage
- Driveway
Outdoor Features
- Deck
Utilities
- Central Air
- Heating System Uses Gas
Community Details
- No Home Owners Association
Listing and Financial Details
- Assessor Parcel Number 31100305927502
Ownership History
Purchase Details
Home Financials for this Owner
Home Financials are based on the most recent Mortgage that was taken out on this home.Purchase Details
Home Financials for this Owner
Home Financials are based on the most recent Mortgage that was taken out on this home.Similar Homes in Grimes, IA
Home Values in the Area
Average Home Value in this Area
Purchase History
| Date | Buyer | Sale Price | Title Company |
|---|---|---|---|
| Matthews Philip | $413,500 | None Available | |
| Carlson James R | $258,500 | -- | |
| Regency Builders | -- | -- | |
| Regency Builders | -- | -- |
Mortgage History
| Date | Status | Borrower | Loan Amount |
|---|---|---|---|
| Open | Matthews Philip | $330,800 | |
| Previous Owner | Carlson James R | $120,000 |
Property History
| Date | Event | Price | Change | Sq Ft Price |
|---|---|---|---|---|
| 06/29/2021 06/29/21 | Sold | $413,500 | 0.0% | $178 / Sq Ft |
| 06/29/2021 06/29/21 | Pending | -- | -- | -- |
| 05/19/2021 05/19/21 | Price Changed | $413,500 | -3.8% | $178 / Sq Ft |
| 05/06/2021 05/06/21 | For Sale | $430,000 | -- | $185 / Sq Ft |
Tax History Compared to Growth
Tax History
| Year | Tax Paid | Tax Assessment Tax Assessment Total Assessment is a certain percentage of the fair market value that is determined by local assessors to be the total taxable value of land and additions on the property. | Land | Improvement |
|---|---|---|---|---|
| 2024 | $8,632 | $472,200 | $69,300 | $402,900 |
| 2023 | $8,358 | $472,200 | $69,300 | $402,900 |
| 2022 | $8,610 | $389,600 | $59,000 | $330,600 |
| 2021 | $8,112 | $389,600 | $59,000 | $330,600 |
| 2020 | $7,984 | $363,800 | $54,600 | $309,200 |
| 2019 | $8,184 | $363,800 | $54,600 | $309,200 |
| 2018 | $8,454 | $349,800 | $46,400 | $303,400 |
| 2017 | $7,978 | $349,800 | $46,400 | $303,400 |
| 2016 | $7,644 | $322,800 | $41,200 | $281,600 |
| 2015 | $7,644 | $322,800 | $41,200 | $281,600 |
| 2014 | $7,520 | $322,700 | $40,500 | $282,200 |
Agents Affiliated with this Home
-
Kane Mccuen

Seller's Agent in 2021
Kane Mccuen
RE/MAX
(515) 783-7439
1 in this area
88 Total Sales
-
Julie Roethler

Buyer's Agent in 2021
Julie Roethler
BHHS First Realty Westown
(515) 205-2430
3 in this area
117 Total Sales
-
Carin Birt

Buyer Co-Listing Agent in 2021
Carin Birt
BHHS First Realty Westown
(515) 707-8093
1 in this area
142 Total Sales
Map
Source: Des Moines Area Association of REALTORS®
MLS Number: 628519
APN: 311-00305927502
- 1312 SW 7th St
- 1408 SW 7th St
- 105 NW Prescott Ln
- 1209 NW 1st Ln
- 100 NW Sunset Ln
- 300 NW Sunset Ln
- 109 NW Maplewood Dr
- 1203 NW 2nd St
- 101 NW Sunset Ln
- 1210 NW 3rd St
- 1214 NW 3rd St
- 100 SE 6th St
- 3112 NW Brookside Dr
- 440 NW Prairie Creek Dr
- 500 NW Autumn Park Ct
- 813 SW Cattail Rd
- 903 S James St
- 903 SW Cattail Rd
- 1205 NW 5th St
- 781 SW Cattail Rd
- 405 SW Hickory Glen
- 401 SW Hickory Glen
- 409 SW Hickory Glen
- 401 SW Creekside Ct
- 413 SW Hickory Glen
- 404 SW Hickory Glen
- 408 SW Hickory Glen
- 319 SW Creekside Ct
- 321 SW Hickory Glen
- 317 SW Creekside Ct
- 404 SW Hickory Glen
- 412 SW Hickory Glen
- 315 SW Creekside Ct
- 313 SW Creekside Ct
- 416 SW Hickory Glen
- 501 SW Hickory Glen
- 311 SW Creekside Ct
- 317 SW Hickory Glen
- 1006 SW 5th St
- 309 SW Creekside Ct

