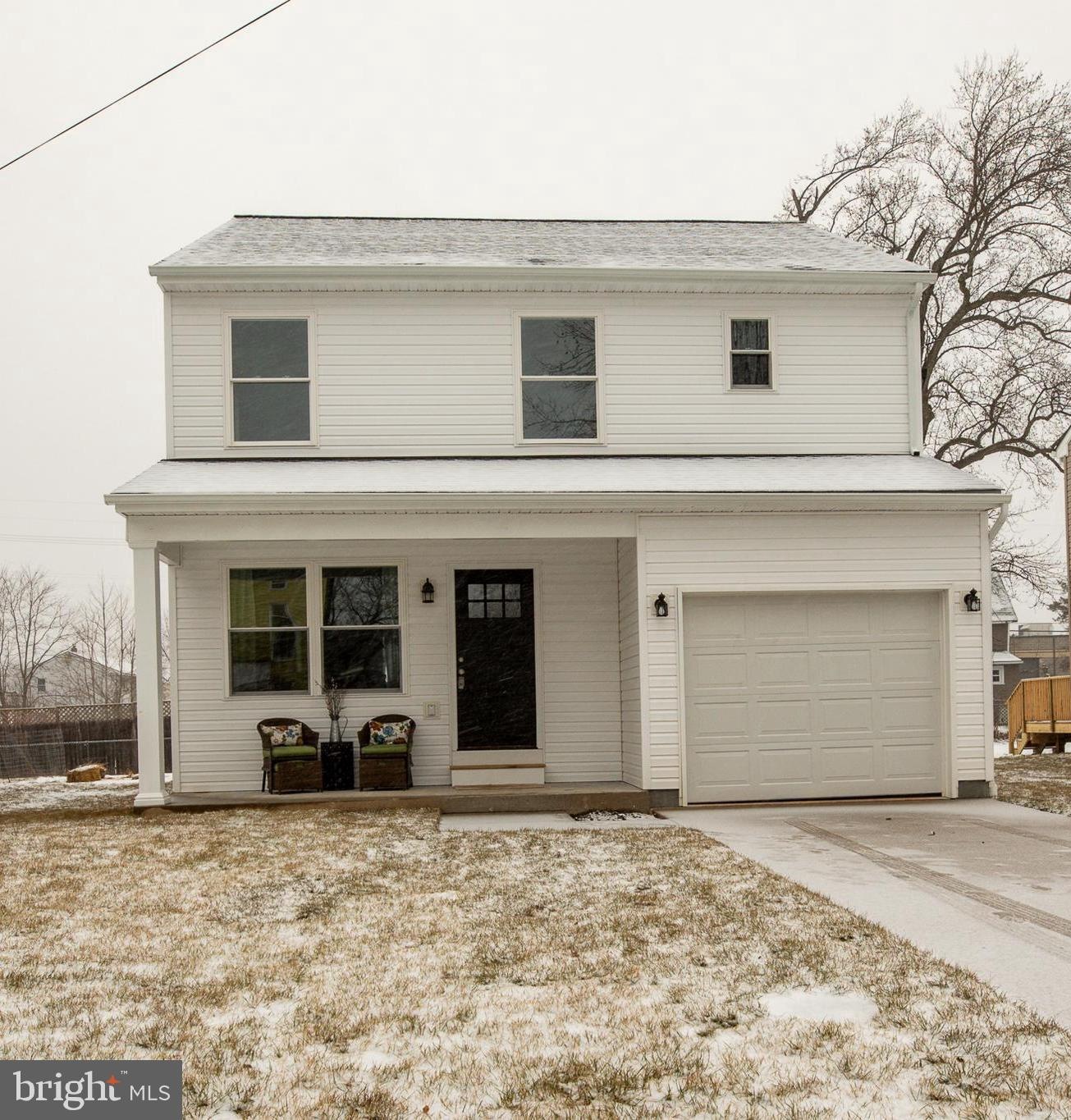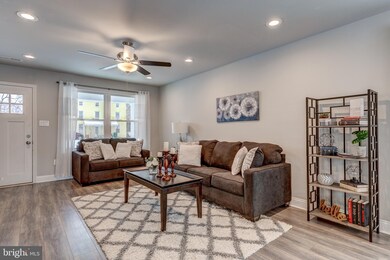
405 Sycamore Ave Croydon, PA 19021
Bristol Township NeighborhoodHighlights
- New Construction
- Mud Room
- 1 Car Direct Access Garage
- Colonial Architecture
- No HOA
- Laundry Room
About This Home
As of December 2024One of two new construction homes that were just completed. Enter into the main floor living room with an open floor concept and views of the dining room that make you feel right at home. Continuous laminate flooring throughout the lower level gives the living space a touch of class. Off the kitchen you will find a powder room and mud room with entry from the garage. The kitchen completes the main floor with an abundance of cabinets, granite counter top and stainless steel appliances. Upstairs find the spacious master bedroom and en suite bath with a gorgeously tiled shower and a walk in closet. There are two additional bedrooms, hall bath and laundry room that complete the upper level. This home has a full basement with 9' ceilings that could be finished quite easily and is warranted for 15 years. There is also a front porch for relaxing or rear deck off the dining room for entertaining. All this plus being close to public transportation and many major highways.
Home Details
Home Type
- Single Family
Est. Annual Taxes
- $7,096
Year Built
- Built in 2019 | New Construction
Lot Details
- 6,250 Sq Ft Lot
- Lot Dimensions are 50 x 125
- Property is zoned R3
Parking
- 1 Car Direct Access Garage
- 2 Open Parking Spaces
- Front Facing Garage
Home Design
- Colonial Architecture
- Frame Construction
- Vinyl Siding
Interior Spaces
- 1,700 Sq Ft Home
- Property has 2 Levels
- Mud Room
- Basement Fills Entire Space Under The House
- Laundry Room
Bedrooms and Bathrooms
- 3 Bedrooms
Utilities
- Central Air
- Back Up Electric Heat Pump System
- 200+ Amp Service
Community Details
- No Home Owners Association
Listing and Financial Details
- Assessor Parcel Number 05-007-030-001
Ownership History
Purchase Details
Home Financials for this Owner
Home Financials are based on the most recent Mortgage that was taken out on this home.Purchase Details
Home Financials for this Owner
Home Financials are based on the most recent Mortgage that was taken out on this home.Purchase Details
Home Financials for this Owner
Home Financials are based on the most recent Mortgage that was taken out on this home.Similar Homes in Croydon, PA
Home Values in the Area
Average Home Value in this Area
Purchase History
| Date | Type | Sale Price | Title Company |
|---|---|---|---|
| Deed | $440,000 | None Listed On Document | |
| Deed | $299,900 | Colony Abstract Co Inc | |
| Deed | $225,000 | Knights Abstract |
Mortgage History
| Date | Status | Loan Amount | Loan Type |
|---|---|---|---|
| Open | $352,000 | New Conventional | |
| Previous Owner | $306,223 | VA | |
| Previous Owner | $306,223 | New Conventional | |
| Previous Owner | $309,059 | VA | |
| Previous Owner | $307,097 | VA | |
| Previous Owner | $600,000 | Stand Alone First |
Property History
| Date | Event | Price | Change | Sq Ft Price |
|---|---|---|---|---|
| 12/20/2024 12/20/24 | Sold | $440,000 | -2.0% | $264 / Sq Ft |
| 10/05/2024 10/05/24 | For Sale | $449,000 | +49.7% | $269 / Sq Ft |
| 04/05/2019 04/05/19 | Sold | $299,900 | 0.0% | $176 / Sq Ft |
| 01/03/2019 01/03/19 | For Sale | $299,900 | -- | $176 / Sq Ft |
Tax History Compared to Growth
Tax History
| Year | Tax Paid | Tax Assessment Tax Assessment Total Assessment is a certain percentage of the fair market value that is determined by local assessors to be the total taxable value of land and additions on the property. | Land | Improvement |
|---|---|---|---|---|
| 2024 | $7,096 | $26,130 | $1,840 | $24,290 |
| 2023 | $7,044 | $26,130 | $1,840 | $24,290 |
| 2022 | $7,044 | $26,130 | $1,840 | $24,290 |
| 2021 | $7,044 | $26,130 | $1,840 | $24,290 |
| 2020 | $7,044 | $26,130 | $1,840 | $24,290 |
| 2019 | $494 | $1,840 | $1,840 | $0 |
Agents Affiliated with this Home
-
Sandra Taylor

Seller's Agent in 2024
Sandra Taylor
Century 21 Advantage Gold-Lower Bucks
(215) 913-9152
3 in this area
52 Total Sales
-
Bonnie Frain

Buyer's Agent in 2024
Bonnie Frain
Keller Williams Real Estate - Newtown
(215) 510-6651
3 in this area
77 Total Sales
-
Carole Cohen

Seller's Agent in 2019
Carole Cohen
Coldwell Banker Hearthside
(215) 837-9866
8 in this area
22 Total Sales
Map
Source: Bright MLS
MLS Number: PABU307258
APN: 05-007-030-001
- 409 New York Ave
- 411 New York Ave
- 0 Neshaminy St Unit PABU2089046
- 718 Second Ave
- 222 Neshaminy Rd
- 910 Magnolia Ave
- 214 State Rd
- 400 Louise Ave
- 3967 Gloucester Ct
- 829 Third Ave
- 3806 Bristol Pike
- 1300 Magnolia Ave
- 725 Rosa Ave
- 1005 Maryland Ave
- 1114 State Rd
- 1315 Pennsylvania Ave
- 4030 Bensalem Blvd
- 0 Newportville Rd Unit PABU487252
- 0 Newportville Rd Unit PABU2091858
- 715 Wyoming Ave






