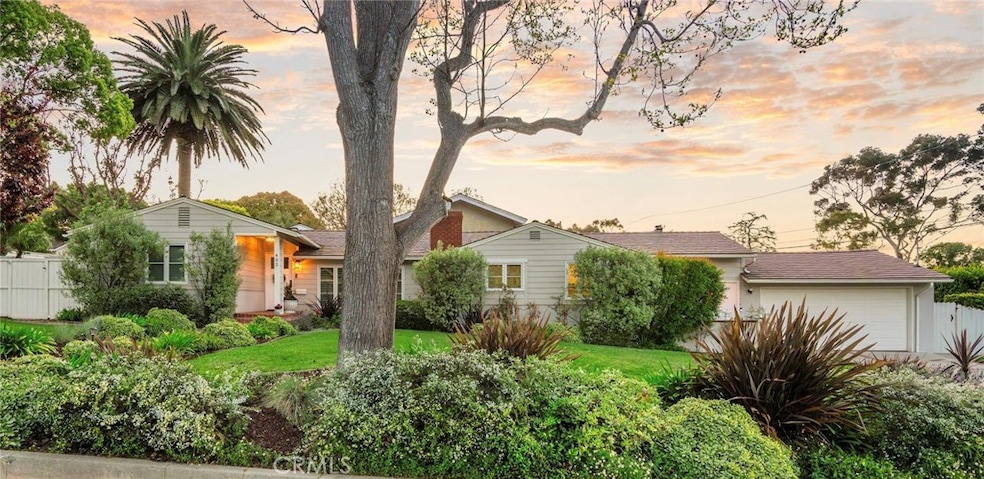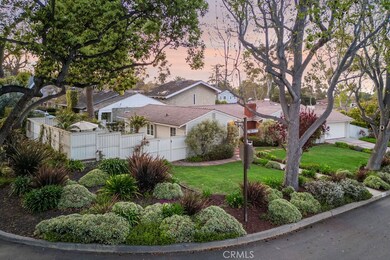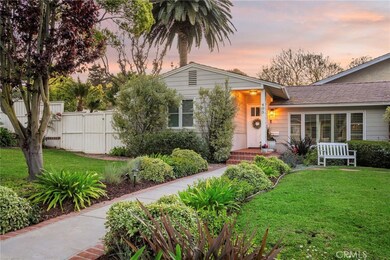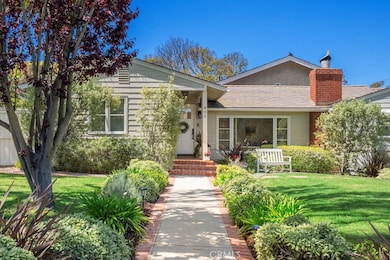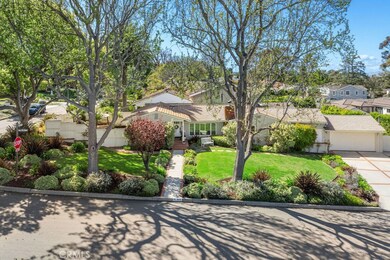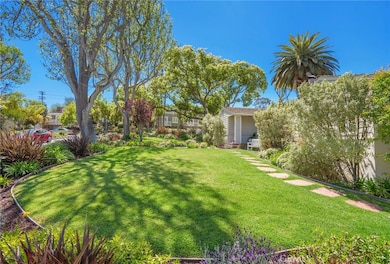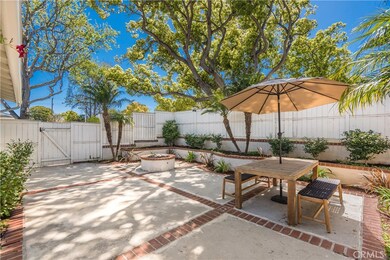
405 Via Colorin Palos Verdes Estates, CA 90274
Highlights
- Golf Course Community
- Updated Kitchen
- Wooded Lot
- Silver Spur Elementary School Rated A+
- Open Floorplan
- Wood Flooring
About This Home
As of May 2025Turnkey Charmer in the Heart of ValmonteClassic charm, modern ease, and room to make it yours. This 3-bed, 2-bath ranch-style beauty sits on a flat 8,777 sq ft corner lot in the heart of Valmonte—one of the South Bay’s most loved and tight-knit communities. With 1,760 sq ft of single-level living, it’s got the space, flow, and light you want, with updates where they count — and potential to expand above the garage or add a pool.The highlight? A wide-open living room filled with natural light, high ceilings, and a fireplace that pulls the whole space together. The layout flows right into the dining area, kitchen, and backyard—perfect for both hosting and daily life. You’ve got newer kitchen appliances, refreshed bathrooms, and custom storage that keeps things tidy without trying too hard.Want more: Out back, it’s all about privacy and comfort: landscaping, 2 built-in fire pits, and plenty of space for kids, pets, or peaceful evenings. And then there’s the neighborhood—block parties, Halloween trick-or-treating, and neighbors who look out for each other. Nature trails are a short walk away, and you’re minutes from award-winning schools, the beach, and Riviera Village.The private backyard is made for entertaining with a built-in fire pit and plenty of room to add a pool or expand the home—just like others nearby have done. Enjoy the charm of Valmonte living with legendary 4th of July block parties, Halloween trick-or-treating, and peaceful walks on nearby trails.Minutes from award-winning schools, the beach, Riviera Village, and shopping, 405 Via Colorin is more than move-in ready—it’s a rare chance to join one of the South Bay’s most welcoming communities.
Last Agent to Sell the Property
Vista Sotheby’s International Realty Brokerage Phone: 3106966648 License #02207710 Listed on: 04/15/2025

Home Details
Home Type
- Single Family
Est. Annual Taxes
- $19,353
Year Built
- Built in 1952 | Remodeled
Lot Details
- 8,779 Sq Ft Lot
- East Facing Home
- Wood Fence
- Landscaped
- Corner Lot
- Gentle Sloping Lot
- Sprinklers Throughout Yard
- Wooded Lot
- Private Yard
- Back and Front Yard
- Density is up to 1 Unit/Acre
- Property is zoned PVR1YY
Parking
- 2 Car Direct Access Garage
- Parking Available
- Front Facing Garage
- Two Garage Doors
- Garage Door Opener
Home Design
- Turnkey
Interior Spaces
- 1,760 Sq Ft Home
- 1-Story Property
- Open Floorplan
- Crown Molding
- Ceiling Fan
- Skylights
- Recessed Lighting
- Fireplace Features Masonry
- Gas Fireplace
- Plantation Shutters
- Blinds
- Casement Windows
- Window Screens
- French Doors
- Panel Doors
- Family Room
- Living Room with Fireplace
- Dining Room
- Storage
- Neighborhood Views
Kitchen
- Updated Kitchen
- Breakfast Area or Nook
- Gas Oven
- Gas Cooktop
- Microwave
- Water Line To Refrigerator
- Dishwasher
- Quartz Countertops
- Self-Closing Drawers and Cabinet Doors
- Disposal
Flooring
- Wood
- Tile
Bedrooms and Bathrooms
- 3 Main Level Bedrooms
- Remodeled Bathroom
- 2 Full Bathrooms
- Quartz Bathroom Countertops
- Low Flow Toliet
- Bathtub with Shower
- Walk-in Shower
- Exhaust Fan In Bathroom
Laundry
- Laundry Room
- Dryer
- Washer
Outdoor Features
- Fireplace in Patio
- Patio
- Fire Pit
- Exterior Lighting
- Rain Gutters
Utilities
- Central Heating and Cooling System
- Tankless Water Heater
Listing and Financial Details
- Legal Lot and Block 19 / 6315
- Tax Tract Number 7143
- Assessor Parcel Number 7537008020
- $19,353 per year additional tax assessments
Community Details
Overview
- No Home Owners Association
Recreation
- Golf Course Community
- Horse Trails
- Hiking Trails
- Bike Trail
Ownership History
Purchase Details
Home Financials for this Owner
Home Financials are based on the most recent Mortgage that was taken out on this home.Purchase Details
Home Financials for this Owner
Home Financials are based on the most recent Mortgage that was taken out on this home.Purchase Details
Home Financials for this Owner
Home Financials are based on the most recent Mortgage that was taken out on this home.Purchase Details
Home Financials for this Owner
Home Financials are based on the most recent Mortgage that was taken out on this home.Purchase Details
Home Financials for this Owner
Home Financials are based on the most recent Mortgage that was taken out on this home.Purchase Details
Home Financials for this Owner
Home Financials are based on the most recent Mortgage that was taken out on this home.Purchase Details
Home Financials for this Owner
Home Financials are based on the most recent Mortgage that was taken out on this home.Similar Homes in the area
Home Values in the Area
Average Home Value in this Area
Purchase History
| Date | Type | Sale Price | Title Company |
|---|---|---|---|
| Grant Deed | $2,415,000 | First American Title Company | |
| Grant Deed | -- | Old Republic Title Company | |
| Interfamily Deed Transfer | -- | Old Republic Title Company | |
| Interfamily Deed Transfer | -- | None Available | |
| Grant Deed | $1,481,000 | Usa Natl Title Co | |
| Interfamily Deed Transfer | -- | Usa National Title Co | |
| Interfamily Deed Transfer | -- | Usa National Title Co | |
| Grant Deed | $925,000 | Progressive Title Co | |
| Interfamily Deed Transfer | -- | -- | |
| Interfamily Deed Transfer | -- | -- | |
| Grant Deed | $550,000 | Fidelity National Title Ins | |
| Individual Deed | $387,500 | Guardian Title Company |
Mortgage History
| Date | Status | Loan Amount | Loan Type |
|---|---|---|---|
| Open | $1,328,250 | New Conventional | |
| Previous Owner | $600,000 | New Conventional | |
| Previous Owner | $660,000 | New Conventional | |
| Previous Owner | $300,000 | Credit Line Revolving | |
| Previous Owner | $592,302 | Adjustable Rate Mortgage/ARM | |
| Previous Owner | $150,000 | Credit Line Revolving | |
| Previous Owner | $619,000 | New Conventional | |
| Previous Owner | $625,000 | New Conventional | |
| Previous Owner | $222,400 | Unknown | |
| Previous Owner | $250,000 | Credit Line Revolving | |
| Previous Owner | $220,000 | Credit Line Revolving | |
| Previous Owner | $245,000 | Unknown | |
| Previous Owner | $25,000 | Unknown | |
| Previous Owner | $170,000 | Purchase Money Mortgage | |
| Previous Owner | $287,500 | Purchase Money Mortgage |
Property History
| Date | Event | Price | Change | Sq Ft Price |
|---|---|---|---|---|
| 05/21/2025 05/21/25 | Sold | $2,415,000 | +2.8% | $1,372 / Sq Ft |
| 04/21/2025 04/21/25 | Pending | -- | -- | -- |
| 04/15/2025 04/15/25 | For Sale | $2,349,000 | +58.6% | $1,335 / Sq Ft |
| 02/28/2019 02/28/19 | Sold | $1,481,000 | -4.4% | $841 / Sq Ft |
| 01/04/2019 01/04/19 | For Sale | $1,549,000 | 0.0% | $880 / Sq Ft |
| 11/15/2018 11/15/18 | Pending | -- | -- | -- |
| 10/22/2018 10/22/18 | Price Changed | $1,549,000 | -3.1% | $880 / Sq Ft |
| 10/12/2018 10/12/18 | For Sale | $1,599,000 | -- | $909 / Sq Ft |
Tax History Compared to Growth
Tax History
| Year | Tax Paid | Tax Assessment Tax Assessment Total Assessment is a certain percentage of the fair market value that is determined by local assessors to be the total taxable value of land and additions on the property. | Land | Improvement |
|---|---|---|---|---|
| 2025 | $19,353 | $1,652,080 | $1,321,665 | $330,415 |
| 2024 | $19,353 | $1,619,687 | $1,295,750 | $323,937 |
| 2023 | $18,995 | $1,587,930 | $1,270,344 | $317,586 |
| 2022 | $18,064 | $1,556,795 | $1,245,436 | $311,359 |
| 2021 | $18,012 | $1,526,270 | $1,221,016 | $305,254 |
| 2020 | $17,772 | $1,510,620 | $1,208,496 | $302,124 |
| 2019 | $4,717 | $1,041,529 | $833,225 | $208,304 |
| 2018 | $12,406 | $1,021,108 | $816,888 | $204,220 |
| 2016 | $11,771 | $981,459 | $785,168 | $196,291 |
| 2015 | $11,642 | $966,718 | $773,375 | $193,343 |
| 2014 | $11,470 | $947,782 | $758,226 | $189,556 |
Agents Affiliated with this Home
-
Clifford Scherb

Seller's Agent in 2025
Clifford Scherb
Vista Sotheby’s International Realty
(310) 696-6648
4 in this area
12 Total Sales
-
Darrin O'Hanlon

Buyer's Agent in 2025
Darrin O'Hanlon
Pacifica Properties Group, Inc.
(310) 546-3468
1 in this area
24 Total Sales
-
Alan Bates
A
Seller's Agent in 2019
Alan Bates
S C Real Estate
(562) 577-5819
7 Total Sales
Map
Source: California Regional Multiple Listing Service (CRMLS)
MLS Number: SB25063811
APN: 7537-008-020
- 4013 Via Nivel
- 4145 Via Solano
- 4000 Via Cardelina
- 4321 Via Azalea
- 4060 Via Opata
- 4300 Via Alondra
- 4317 Paseo de Las Tortugas
- 4005 Via Campesina
- 24880 Via Valmonte
- 4136 Via Lado
- 4309 Mesa St
- 3837 Paseo de Las Tortugas
- 24710 Via Valmonte
- 4420 Via Pinzon
- 4515 Sugarhill Dr
- 4259 Vista Largo
- 3918 W 242nd St
- 3919 W 242nd St Unit A
- 4402 Highgrove Ave
- 55 Hidden Valley Rd
