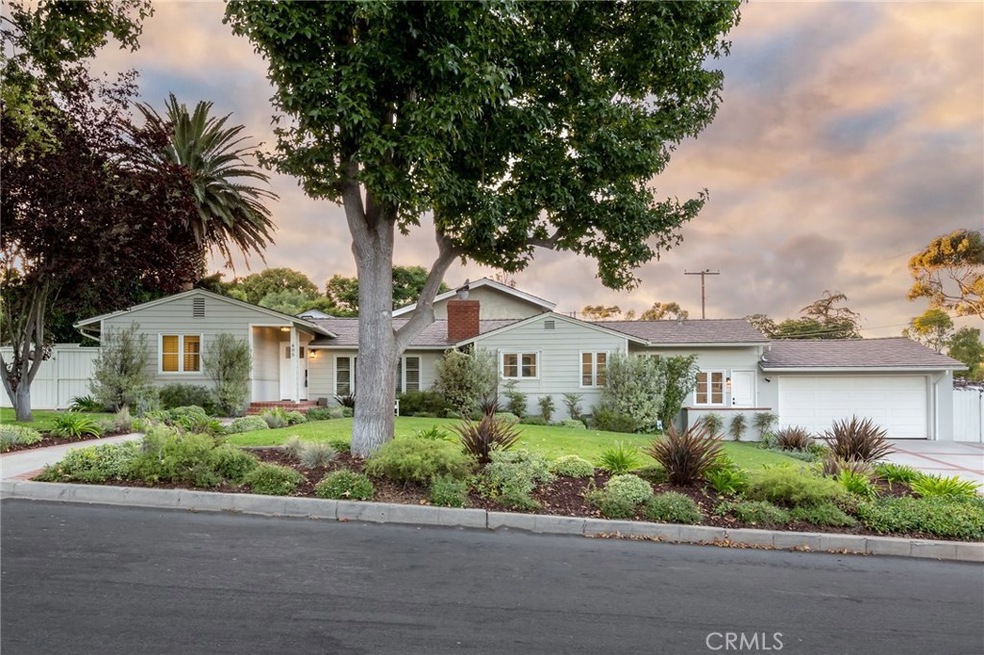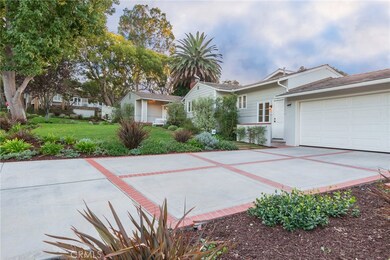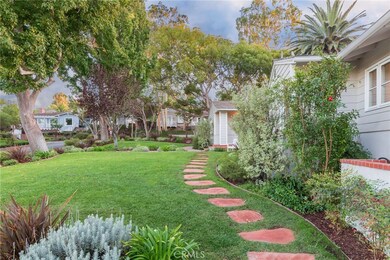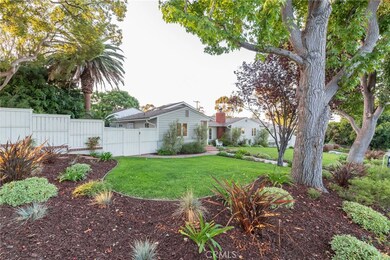
405 Via Colorin Palos Verdes Estates, CA 90274
Highlights
- Updated Kitchen
- Open Floorplan
- Wood Flooring
- Silver Spur Elementary School Rated A+
- Wooded Lot
- Corner Lot
About This Home
As of May 2025Located in the heart of Valmonte and sitting on a large 8,777 sqft corner lot. This single level remodeled 1760 sqft, 3 bedroom/1+3/4 bath home is move-in ready. Upgrades include remodeled kitchen with new appliances, newer windows, refinished hardwood floors, laundry room with built-in cabinets, plantation shutters and freshly painted. Both bathrooms have been updated, closet organizers in all bedrooms and built-in garage cabinets. Beautifully landscaped large front yard provides major curb appeal and private backyard with built-in fire pit is perfect for entertaining. Award winning schools, easy access on and off the hill and a location close to shops, Riviera Village and beach only add to make this the perfect Valmonte home.
Home Details
Home Type
- Single Family
Est. Annual Taxes
- $19,353
Year Built
- Built in 1952 | Remodeled
Lot Details
- 8,777 Sq Ft Lot
- East Facing Home
- Wood Fence
- Landscaped
- Corner Lot
- Gentle Sloping Lot
- Sprinklers Throughout Yard
- Wooded Lot
- Private Yard
- Back and Front Yard
- Property is zoned PVR1YY
Parking
- 2 Car Direct Access Garage
- Parking Available
- Front Facing Garage
- Two Garage Doors
- Garage Door Opener
Home Design
- Turnkey
- Raised Foundation
Interior Spaces
- 1,760 Sq Ft Home
- 1-Story Property
- Open Floorplan
- Crown Molding
- Ceiling Fan
- Skylights
- Recessed Lighting
- Fireplace Features Masonry
- Gas Fireplace
- Plantation Shutters
- Blinds
- Casement Windows
- Window Screens
- French Doors
- Panel Doors
- Living Room with Fireplace
- Dining Room
- Storage
- Neighborhood Views
Kitchen
- Updated Kitchen
- Breakfast Area or Nook
- Gas Oven
- Gas Cooktop
- Microwave
- Water Line To Refrigerator
- Dishwasher
- Quartz Countertops
- Self-Closing Drawers and Cabinet Doors
- Disposal
Flooring
- Wood
- Tile
Bedrooms and Bathrooms
- 3 Main Level Bedrooms
- Remodeled Bathroom
- Quartz Bathroom Countertops
- Low Flow Toliet
- Bathtub with Shower
- Walk-in Shower
- Exhaust Fan In Bathroom
Laundry
- Laundry Room
- Dryer
- Washer
Outdoor Features
- Fireplace in Patio
- Fire Pit
- Exterior Lighting
- Rain Gutters
Utilities
- Central Heating and Cooling System
- Natural Gas Connected
- Tankless Water Heater
- Satellite Dish
- Cable TV Available
Community Details
- No Home Owners Association
Listing and Financial Details
- Tax Lot 19
- Tax Tract Number 7143
- Assessor Parcel Number 7537008020
Ownership History
Purchase Details
Home Financials for this Owner
Home Financials are based on the most recent Mortgage that was taken out on this home.Purchase Details
Home Financials for this Owner
Home Financials are based on the most recent Mortgage that was taken out on this home.Purchase Details
Home Financials for this Owner
Home Financials are based on the most recent Mortgage that was taken out on this home.Purchase Details
Home Financials for this Owner
Home Financials are based on the most recent Mortgage that was taken out on this home.Purchase Details
Home Financials for this Owner
Home Financials are based on the most recent Mortgage that was taken out on this home.Purchase Details
Home Financials for this Owner
Home Financials are based on the most recent Mortgage that was taken out on this home.Purchase Details
Home Financials for this Owner
Home Financials are based on the most recent Mortgage that was taken out on this home.Similar Homes in the area
Home Values in the Area
Average Home Value in this Area
Purchase History
| Date | Type | Sale Price | Title Company |
|---|---|---|---|
| Grant Deed | $2,415,000 | First American Title Company | |
| Grant Deed | -- | Old Republic Title Company | |
| Interfamily Deed Transfer | -- | Old Republic Title Company | |
| Interfamily Deed Transfer | -- | None Available | |
| Grant Deed | $1,481,000 | Usa Natl Title Co | |
| Interfamily Deed Transfer | -- | Usa National Title Co | |
| Interfamily Deed Transfer | -- | Usa National Title Co | |
| Grant Deed | $925,000 | Progressive Title Co | |
| Interfamily Deed Transfer | -- | -- | |
| Interfamily Deed Transfer | -- | -- | |
| Grant Deed | $550,000 | Fidelity National Title Ins | |
| Individual Deed | $387,500 | Guardian Title Company |
Mortgage History
| Date | Status | Loan Amount | Loan Type |
|---|---|---|---|
| Open | $1,328,250 | New Conventional | |
| Previous Owner | $600,000 | New Conventional | |
| Previous Owner | $660,000 | New Conventional | |
| Previous Owner | $300,000 | Credit Line Revolving | |
| Previous Owner | $592,302 | Adjustable Rate Mortgage/ARM | |
| Previous Owner | $150,000 | Credit Line Revolving | |
| Previous Owner | $619,000 | New Conventional | |
| Previous Owner | $625,000 | New Conventional | |
| Previous Owner | $222,400 | Unknown | |
| Previous Owner | $250,000 | Credit Line Revolving | |
| Previous Owner | $220,000 | Credit Line Revolving | |
| Previous Owner | $245,000 | Unknown | |
| Previous Owner | $25,000 | Unknown | |
| Previous Owner | $170,000 | Purchase Money Mortgage | |
| Previous Owner | $287,500 | Purchase Money Mortgage |
Property History
| Date | Event | Price | Change | Sq Ft Price |
|---|---|---|---|---|
| 05/21/2025 05/21/25 | Sold | $2,415,000 | +2.8% | $1,372 / Sq Ft |
| 04/21/2025 04/21/25 | Pending | -- | -- | -- |
| 04/15/2025 04/15/25 | For Sale | $2,349,000 | +58.6% | $1,335 / Sq Ft |
| 02/28/2019 02/28/19 | Sold | $1,481,000 | -4.4% | $841 / Sq Ft |
| 01/04/2019 01/04/19 | For Sale | $1,549,000 | 0.0% | $880 / Sq Ft |
| 11/15/2018 11/15/18 | Pending | -- | -- | -- |
| 10/22/2018 10/22/18 | Price Changed | $1,549,000 | -3.1% | $880 / Sq Ft |
| 10/12/2018 10/12/18 | For Sale | $1,599,000 | -- | $909 / Sq Ft |
Tax History Compared to Growth
Tax History
| Year | Tax Paid | Tax Assessment Tax Assessment Total Assessment is a certain percentage of the fair market value that is determined by local assessors to be the total taxable value of land and additions on the property. | Land | Improvement |
|---|---|---|---|---|
| 2024 | $19,353 | $1,619,687 | $1,295,750 | $323,937 |
| 2023 | $18,995 | $1,587,930 | $1,270,344 | $317,586 |
| 2022 | $18,064 | $1,556,795 | $1,245,436 | $311,359 |
| 2021 | $18,012 | $1,526,270 | $1,221,016 | $305,254 |
| 2020 | $17,772 | $1,510,620 | $1,208,496 | $302,124 |
| 2019 | $4,717 | $1,041,529 | $833,225 | $208,304 |
| 2018 | $12,406 | $1,021,108 | $816,888 | $204,220 |
| 2016 | $11,771 | $981,459 | $785,168 | $196,291 |
| 2015 | $11,642 | $966,718 | $773,375 | $193,343 |
| 2014 | $11,470 | $947,782 | $758,226 | $189,556 |
Agents Affiliated with this Home
-
Clifford Scherb

Seller's Agent in 2025
Clifford Scherb
Vista Sotheby’s International Realty
(310) 696-6648
3 in this area
11 Total Sales
-
Darrin O'Hanlon

Buyer's Agent in 2025
Darrin O'Hanlon
Pacifica Properties Group, Inc.
(310) 546-3468
1 in this area
25 Total Sales
-
Alan Bates
A
Seller's Agent in 2019
Alan Bates
S C Real Estate
(562) 577-5819
6 Total Sales
Map
Source: California Regional Multiple Listing Service (CRMLS)
MLS Number: SB18243876
APN: 7537-008-020
- 4116 Via Solano
- 4145 Via Solano
- 4000 Via Cardelina
- 4101 Paseo de Las Tortugas
- 3944 Via Solano
- 4233 Paseo de Las Tortugas
- 4300 Via Alondra
- 4005 Via Campesina
- 24880 Via Valmonte
- 3920 Bluff St
- 109 Via Ardilla
- 4501 Paseo de Las Tortugas
- 4309 Mesa St
- 3837 Paseo de Las Tortugas
- 4068 Newton St
- 4420 Via Pinzon
- 4259 Vista Largo
- 3616 Via la Selva
- 24422 Los Codona Ave
- 3919 W 242nd St Unit A






