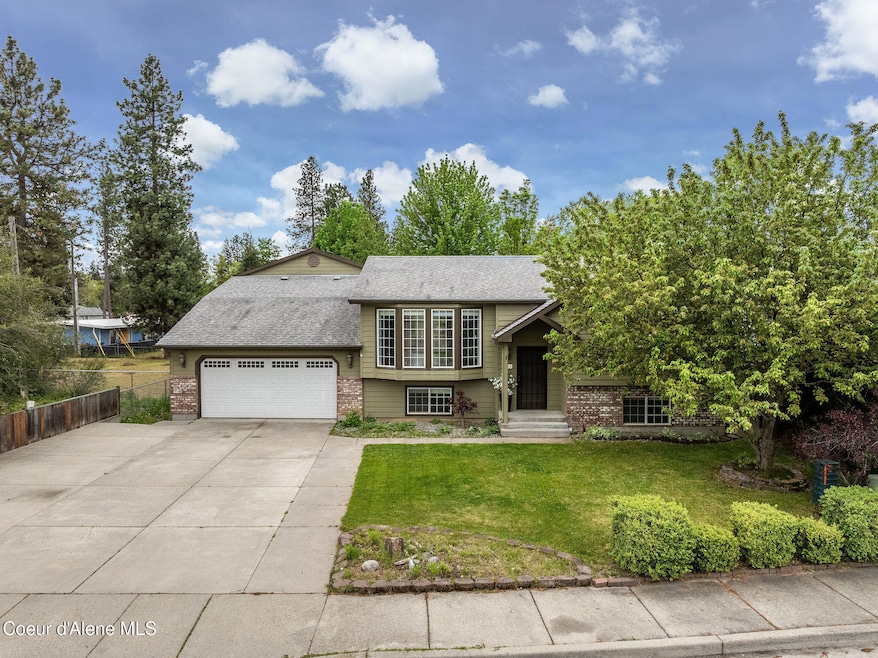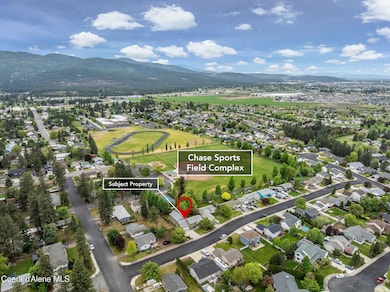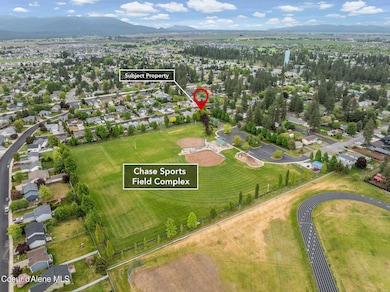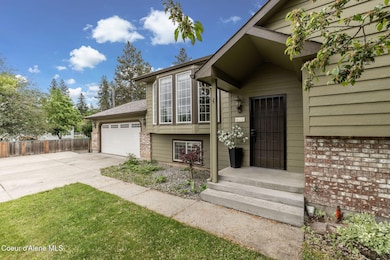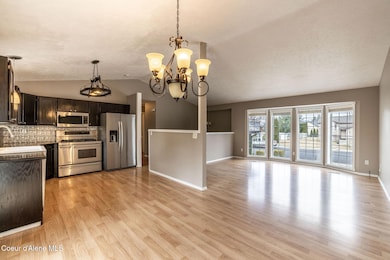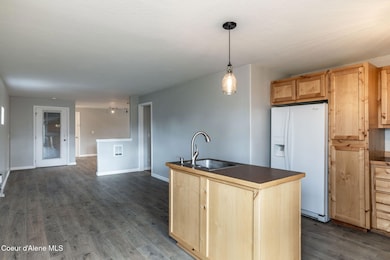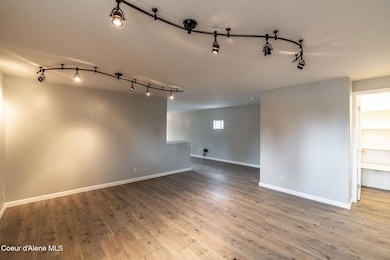
405 W 22nd Ave Post Falls, ID 83854
Central Post Falls NeighborhoodEstimated payment $3,813/month
Highlights
- Covered RV Parking
- Deck
- Separate Outdoor Workshop
- Mountain View
- Covered patio or porch
- 1-minute walk to Chase Sports Field Complex
About This Home
More than meets the eye! Spacious & updated home with large SHOP & deluxe APARTMENT with private entrance! BRAND NEW ROOF installed, 2,882sqft, 5 bedrooms, 3.5 bathrooms including a 1bed 1bath apartment. Oversized 2-car garage has roll-up door access to the 40'x22' finished shop with half bath. Main home offers many updates including fresh interior paint, vaulted ceiling, A/C, granite countertops, SS appliances, farm-style sink & commercial grade gas range, upgraded laminate flooring, professionally cleaned and move-in ready. Deluxe apartment comes with its own private entrance, full kitchen w/island, spacious dining & living room, full bathroom & private laundry. Large quarter-acre lot includes spacious back deck & patio, fully fenced & private backyard, RV parking and no rear neighbors backing up to Chase Field! Here is your chance to own this hard to find property with Home & Shop & Apartment, located in a great Post Falls neighborhood with in-town amenities!
Property Details
Home Type
- Apartment
Est. Annual Taxes
- $2,418
Year Built
- Built in 1996 | Remodeled in 2008
Lot Details
- 10,454 Sq Ft Lot
- Open Space
- Southern Exposure
- Property is Fully Fenced
- Landscaped
- Level Lot
- Open Lot
- Front and Back Yard Sprinklers
HOA Fees
- $150 Monthly HOA Fees
Parking
- Covered RV Parking
Property Views
- Mountain
- Territorial
Home Design
- Brick Exterior Construction
- Concrete Foundation
- Frame Construction
- Shingle Roof
- Composition Roof
- Wood Siding
- Lap Siding
Interior Spaces
- 2,882 Sq Ft Home
- Multi-Level Property
- Finished Basement
- Basement Fills Entire Space Under The House
- Smart Thermostat
Outdoor Features
- Deck
- Covered patio or porch
- Separate Outdoor Workshop
- Rain Gutters
Utilities
- Forced Air Heating and Cooling System
- Heating System Uses Natural Gas
- Furnace
- Gas Available
- High Speed Internet
- Internet Available
- Cable TV Available
Listing and Financial Details
- Assessor Parcel Number P73700030100
Community Details
Overview
- 2 Units
- Prairie Ridge Subdivision
Building Details
- Gross Income $48,000
Map
Home Values in the Area
Average Home Value in this Area
Tax History
| Year | Tax Paid | Tax Assessment Tax Assessment Total Assessment is a certain percentage of the fair market value that is determined by local assessors to be the total taxable value of land and additions on the property. | Land | Improvement |
|---|---|---|---|---|
| 2024 | $2,418 | $563,550 | $132,000 | $431,550 |
| 2023 | $2,418 | $583,603 | $165,000 | $418,603 |
| 2022 | $3,232 | $652,652 | $165,000 | $487,652 |
| 2021 | $3,072 | $430,170 | $110,000 | $320,170 |
| 2020 | $2,994 | $363,200 | $80,000 | $283,200 |
| 2019 | $2,888 | $328,970 | $85,000 | $243,970 |
| 2018 | $2,738 | $296,810 | $75,000 | $221,810 |
| 2017 | $2,643 | $274,010 | $55,000 | $219,010 |
| 2016 | $2,527 | $252,030 | $45,000 | $207,030 |
| 2015 | $2,330 | $231,870 | $38,000 | $193,870 |
| 2013 | $2,291 | $210,570 | $29,000 | $181,570 |
Property History
| Date | Event | Price | Change | Sq Ft Price |
|---|---|---|---|---|
| 07/16/2025 07/16/25 | For Sale | $625,000 | -- | $217 / Sq Ft |
Purchase History
| Date | Type | Sale Price | Title Company |
|---|---|---|---|
| Personal Reps Deed | -- | None Listed On Document | |
| Interfamily Deed Transfer | -- | Alliance Title Coeur D Alene | |
| Interfamily Deed Transfer | -- | -- | |
| Deed | -- | First American Title Co |
Mortgage History
| Date | Status | Loan Amount | Loan Type |
|---|---|---|---|
| Previous Owner | $246,938 | FHA | |
| Previous Owner | $243,289 | FHA | |
| Previous Owner | $97,100 | New Conventional |
Similar Home in Post Falls, ID
Source: Coeur d'Alene Multiple Listing Service
MLS Number: 25-7374
APN: P73700030100
- 401 W 19th Ave
- 408 W Musket Ave
- NKA W Genesee Ct
- 404 W 18th Ave
- 703 W Angus Ct
- 2640 N Wickiup Dr
- 2442 N Rawhide Ridge Rd
- 1813 N Spokane St
- 2230 N Methow Ct
- 206 W 17th Ave
- 1800,1802, 1804 1806 1808 1810 Spokane St
- 2430 N Titleist Way
- 1817 N Chehalis St
- 110 W 15th Ave
- 502 W 14th Ave
- 838 W Jenicek Loop
- 102 W Narcissus Ct
- 1340 W Miss Hana
- 1024 W Staples Rd
- 1024 W Staples Dr
- 205 W Chippewa Dr
- 3766 N Guy Rd
- 932 E Rr Ave
- 966 E Rr Ave
- 8060 N Crown Pointe St
- 304 W 4th Ave
- 2265 W Compass Loop
- 1558 E Sweet Water Cir
- 312 E Railroad Ave
- 214 E 3rd Ave
- 910 E 4th Ave
- 1124 E 4th Ave
- 705 E 2nd
- 404 S Chinook Cir
- 570 N Idahline Rd
- 995 N Boulder Ct
- 1090 N Cecil Rd
- 3011 N Charleville Rd
- 3156 N Guinness Ln
- 3698 E Hope Ave
