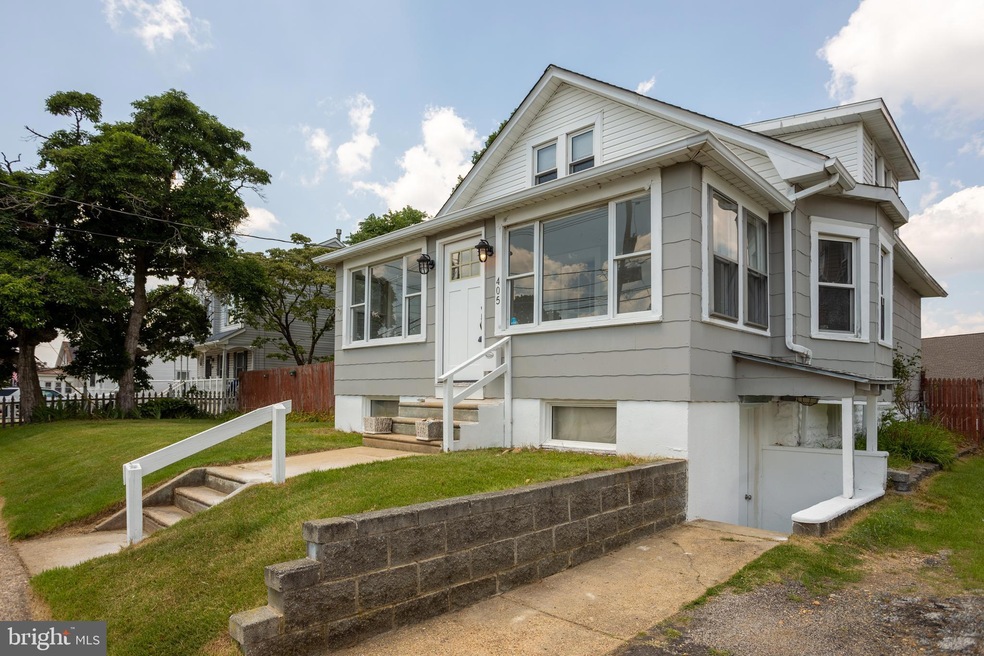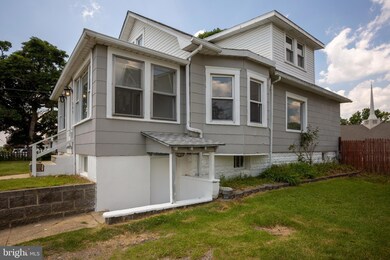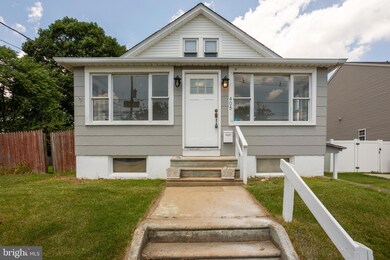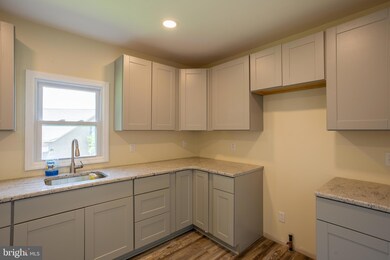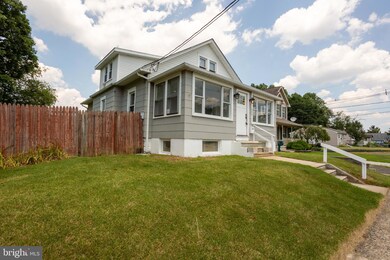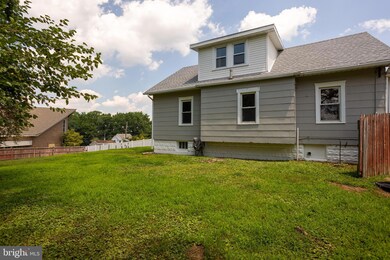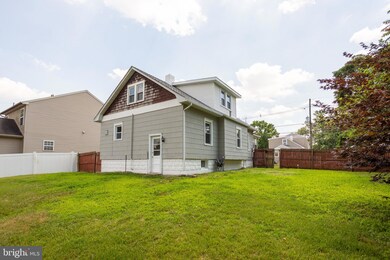
405 W 3rd Ave Runnemede, NJ 08078
Highlights
- Cape Cod Architecture
- More Than Two Accessible Exits
- Wood Fence
- No HOA
- Halls are 36 inches wide or more
- Hot Water Baseboard Heater
About This Home
As of May 2023Welcome home! Beautifully renovated 3 bedroom and 2 full bath home! New designer kitchen cabinets, lavish granite, Stainless steel appliances, new gas boiler for the best type of heating, new roof and 2 new tiled baths. Updated Eletric and plumbing, large lot, 1 and 1/2 the size of most neighbors lot. Sprawling back yard with including the relaxing fire pit. New Luxury vinyl, tile and new carpet flooring through out home. This one won't last, schedule your visit now!
Last Agent to Sell the Property
Premier Real Estate Corp. License #RS370362 Listed on: 07/20/2022
Home Details
Home Type
- Single Family
Est. Annual Taxes
- $5,158
Year Built
- Built in 1928
Lot Details
- 0.26 Acre Lot
- Lot Dimensions are 75.00 x 150.00
- Wood Fence
Home Design
- Cape Cod Architecture
- Block Foundation
- Frame Construction
- Architectural Shingle Roof
Interior Spaces
- Property has 2 Levels
- Unfinished Basement
- Basement Fills Entire Space Under The House
Bedrooms and Bathrooms
Parking
- 2 Parking Spaces
- 2 Driveway Spaces
Accessible Home Design
- Halls are 36 inches wide or more
- More Than Two Accessible Exits
Utilities
- Hot Water Baseboard Heater
- Natural Gas Water Heater
Community Details
- No Home Owners Association
Listing and Financial Details
- Tax Lot 00015
- Assessor Parcel Number 30-00072-00015
Ownership History
Purchase Details
Home Financials for this Owner
Home Financials are based on the most recent Mortgage that was taken out on this home.Purchase Details
Home Financials for this Owner
Home Financials are based on the most recent Mortgage that was taken out on this home.Purchase Details
Home Financials for this Owner
Home Financials are based on the most recent Mortgage that was taken out on this home.Similar Homes in Runnemede, NJ
Home Values in the Area
Average Home Value in this Area
Purchase History
| Date | Type | Sale Price | Title Company |
|---|---|---|---|
| Deed | $296,500 | First American Title | |
| Bargain Sale Deed | $235,000 | -- | |
| Deed | $63,500 | -- |
Mortgage History
| Date | Status | Loan Amount | Loan Type |
|---|---|---|---|
| Previous Owner | $237,200 | New Conventional | |
| Previous Owner | $223,250 | New Conventional | |
| Previous Owner | $62,950 | FHA |
Property History
| Date | Event | Price | Change | Sq Ft Price |
|---|---|---|---|---|
| 05/31/2023 05/31/23 | Sold | $296,500 | +4.0% | $234 / Sq Ft |
| 04/17/2023 04/17/23 | For Sale | $285,000 | -3.9% | $225 / Sq Ft |
| 04/11/2023 04/11/23 | Off Market | $296,500 | -- | -- |
| 04/10/2023 04/10/23 | For Sale | $285,000 | +21.3% | $225 / Sq Ft |
| 08/31/2022 08/31/22 | Sold | $235,000 | 0.0% | $185 / Sq Ft |
| 08/19/2022 08/19/22 | Price Changed | $235,000 | +4.4% | $185 / Sq Ft |
| 07/27/2022 07/27/22 | Pending | -- | -- | -- |
| 07/20/2022 07/20/22 | For Sale | $225,000 | -- | $177 / Sq Ft |
Tax History Compared to Growth
Tax History
| Year | Tax Paid | Tax Assessment Tax Assessment Total Assessment is a certain percentage of the fair market value that is determined by local assessors to be the total taxable value of land and additions on the property. | Land | Improvement |
|---|---|---|---|---|
| 2024 | $6,344 | $145,200 | $47,800 | $97,400 |
| 2023 | $6,344 | $145,200 | $47,800 | $97,400 |
| 2022 | $5,283 | $124,900 | $47,800 | $77,100 |
| 2021 | $5,158 | $124,900 | $47,800 | $77,100 |
| 2020 | $5,107 | $124,900 | $47,800 | $77,100 |
| 2019 | $5,013 | $124,900 | $47,800 | $77,100 |
| 2018 | $4,917 | $124,900 | $47,800 | $77,100 |
| 2017 | $4,791 | $124,900 | $47,800 | $77,100 |
| 2016 | $4,731 | $124,900 | $47,800 | $77,100 |
| 2015 | $4,745 | $124,900 | $47,800 | $77,100 |
| 2014 | $4,684 | $124,900 | $47,800 | $77,100 |
Agents Affiliated with this Home
-
Betty Shepard

Seller's Agent in 2023
Betty Shepard
BHHS Fox & Roach
(609) 502-2821
3 in this area
317 Total Sales
-
datacorrect BrightMLS
d
Buyer's Agent in 2023
datacorrect BrightMLS
Non Subscribing Office
-
John DiPierro

Seller's Agent in 2022
John DiPierro
Premier Real Estate Corp.
(215) 913-5111
1 in this area
26 Total Sales
Map
Source: Bright MLS
MLS Number: NJCD2031124
APN: 30-00072-0000-00015
- 328 N Oakland Ave
- 429 W 1st Ave
- 4 Payne Ave
- 12 W 1st Ave
- 832 N Oakland Ave
- 21 S Oakland Ave
- 653 Dettmar Terrace
- 39 E 2nd Ave
- 600 Central Ave
- 688 Dettmar Terrace
- 901 Central Ave
- 221 Chestnut St
- 505 W Evesham Rd
- 501 W Evesham Rd
- 120 Lindsey Ave
- 818 W Evesham Rd
- 218 High St
- 190 High St
- 1016 Huntington Ave
- 534 Blanchard Ave
