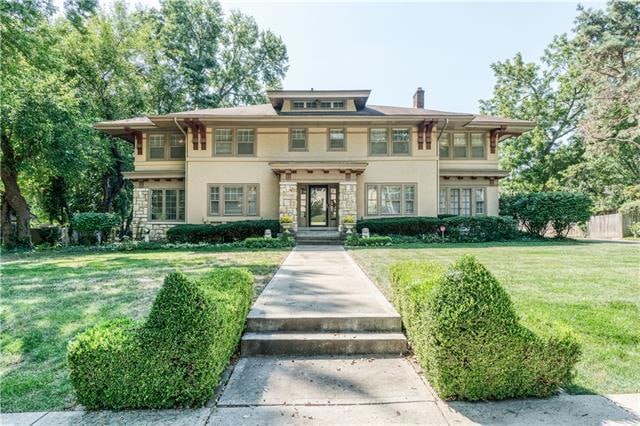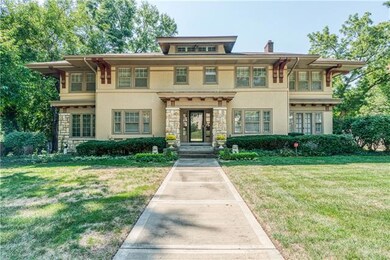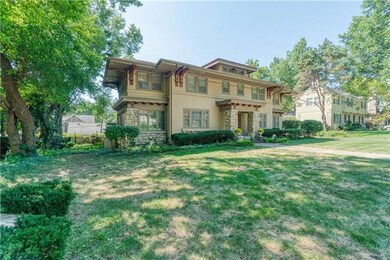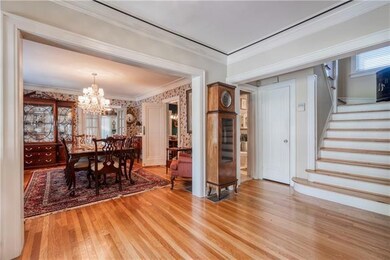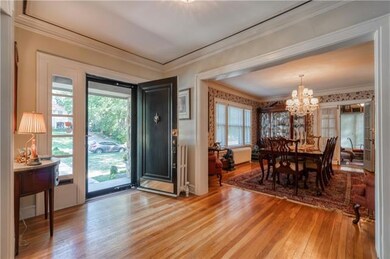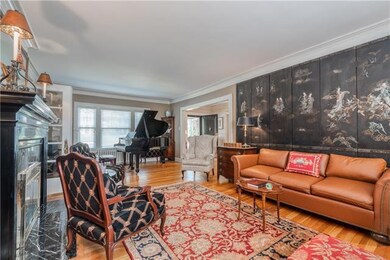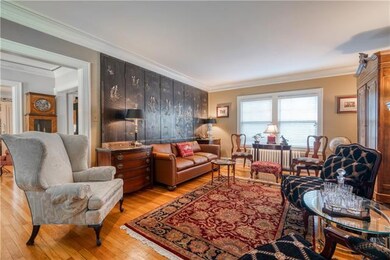
405 W 58th St Kansas City, MO 64113
Country Club NeighborhoodHighlights
- Home Theater
- Vaulted Ceiling
- Wood Flooring
- Deck
- Traditional Architecture
- 2 Fireplaces
About This Home
As of November 2024Come see this lovely home with its great location, charm and style. Soooo close to the Plaza and Loose Park! Hardwood floors thru-out, with crown mouldings, large rooms, and elegance. Owner was a collector of antiques, and after home is sold, please allow a couple of weeks for an estate sale. Back yard is enclosed with a wrought iron fence. Open the door from the dining room to a glass enclosed room with built- in bookcases. Off the living room is another glass enclosed room, which owner used for his TV room with plantation shutters, fireplace, & terrazzo floors. Upstairs there is a 4th bedroom that he used as an exercise room, and is over the garage...used to be a maid's room. Nice warm colors and a comfortable home. Off kitchen has a lighted wine closet for those special bottles. Sprinkler system in front yard.
Last Agent to Sell the Property
ReeceNichols- Leawood Town Center License #1999055393 Listed on: 09/22/2022

Home Details
Home Type
- Single Family
Est. Annual Taxes
- $10,544
Year Built
- Built in 1922
Lot Details
- 0.31 Acre Lot
- Aluminum or Metal Fence
- Sprinkler System
- Many Trees
Parking
- 2 Car Attached Garage
- Side Facing Garage
- Garage Door Opener
Home Design
- Traditional Architecture
- Stone Frame
- Composition Roof
- Wood Siding
Interior Spaces
- 3,034 Sq Ft Home
- 3-Story Property
- Wet Bar: Hardwood, Shades/Blinds, Fireplace, Wood Floor, Marble, Ceramic Tiles, Kitchen Island
- Built-In Features: Hardwood, Shades/Blinds, Fireplace, Wood Floor, Marble, Ceramic Tiles, Kitchen Island
- Vaulted Ceiling
- Ceiling Fan: Hardwood, Shades/Blinds, Fireplace, Wood Floor, Marble, Ceramic Tiles, Kitchen Island
- Skylights
- 2 Fireplaces
- See Through Fireplace
- Gas Fireplace
- Shades
- Plantation Shutters
- Drapes & Rods
- Separate Formal Living Room
- Formal Dining Room
- Home Theater
- Home Office
- Workshop
- Home Gym
Kitchen
- Eat-In Kitchen
- Gas Oven or Range
- Recirculated Exhaust Fan
- Dishwasher
- Granite Countertops
- Laminate Countertops
- Disposal
Flooring
- Wood
- Wall to Wall Carpet
- Linoleum
- Laminate
- Stone
- Ceramic Tile
- Luxury Vinyl Plank Tile
- Luxury Vinyl Tile
Bedrooms and Bathrooms
- 4 Bedrooms
- Cedar Closet: Hardwood, Shades/Blinds, Fireplace, Wood Floor, Marble, Ceramic Tiles, Kitchen Island
- Walk-In Closet: Hardwood, Shades/Blinds, Fireplace, Wood Floor, Marble, Ceramic Tiles, Kitchen Island
- Double Vanity
- <<tubWithShowerToken>>
Unfinished Basement
- Laundry in Basement
- Stubbed For A Bathroom
Outdoor Features
- Deck
- Enclosed patio or porch
Additional Features
- City Lot
- Central Air
Community Details
- No Home Owners Association
- Country Club Ridge Subdivision
Listing and Financial Details
- Assessor Parcel Number 30-940-24-02-00-0-00-000
Ownership History
Purchase Details
Home Financials for this Owner
Home Financials are based on the most recent Mortgage that was taken out on this home.Purchase Details
Home Financials for this Owner
Home Financials are based on the most recent Mortgage that was taken out on this home.Purchase Details
Home Financials for this Owner
Home Financials are based on the most recent Mortgage that was taken out on this home.Similar Homes in Kansas City, MO
Home Values in the Area
Average Home Value in this Area
Purchase History
| Date | Type | Sale Price | Title Company |
|---|---|---|---|
| Warranty Deed | -- | Security 1St Title | |
| Warranty Deed | -- | Security 1St Title | |
| Warranty Deed | -- | Continental Title | |
| Interfamily Deed Transfer | -- | All American Title Company | |
| Interfamily Deed Transfer | -- | All American Title Company |
Mortgage History
| Date | Status | Loan Amount | Loan Type |
|---|---|---|---|
| Previous Owner | $722,500 | New Conventional | |
| Previous Owner | $127,500 | New Conventional | |
| Previous Owner | $50,000 | Credit Line Revolving | |
| Previous Owner | $145,000 | Purchase Money Mortgage |
Property History
| Date | Event | Price | Change | Sq Ft Price |
|---|---|---|---|---|
| 11/21/2024 11/21/24 | Sold | -- | -- | -- |
| 08/23/2024 08/23/24 | For Sale | $899,900 | 0.0% | $297 / Sq Ft |
| 07/28/2024 07/28/24 | Off Market | -- | -- | -- |
| 07/12/2024 07/12/24 | For Sale | $899,900 | +7.1% | $297 / Sq Ft |
| 11/15/2022 11/15/22 | Sold | -- | -- | -- |
| 09/26/2022 09/26/22 | Pending | -- | -- | -- |
| 09/22/2022 09/22/22 | For Sale | $839,950 | -- | $277 / Sq Ft |
Tax History Compared to Growth
Tax History
| Year | Tax Paid | Tax Assessment Tax Assessment Total Assessment is a certain percentage of the fair market value that is determined by local assessors to be the total taxable value of land and additions on the property. | Land | Improvement |
|---|---|---|---|---|
| 2024 | $11,363 | $145,350 | $32,095 | $113,255 |
| 2023 | $11,363 | $145,350 | $23,742 | $121,608 |
| 2022 | $10,581 | $128,630 | $57,399 | $71,231 |
| 2021 | $10,545 | $128,630 | $57,399 | $71,231 |
| 2020 | $9,713 | $117,007 | $57,399 | $59,608 |
| 2019 | $9,511 | $117,007 | $57,399 | $59,608 |
| 2018 | $8,752 | $109,947 | $34,535 | $75,412 |
| 2017 | $8,752 | $109,947 | $34,535 | $75,412 |
| 2016 | $7,898 | $98,672 | $41,861 | $56,811 |
| 2014 | $7,767 | $96,737 | $41,040 | $55,697 |
Agents Affiliated with this Home
-
Amy Hunter

Seller's Agent in 2024
Amy Hunter
ReeceNichols-KCN
(816) 468-8555
1 in this area
114 Total Sales
-
KBT KCN Team
K
Seller Co-Listing Agent in 2024
KBT KCN Team
ReeceNichols-KCN
(913) 293-6662
12 in this area
2,124 Total Sales
-
Mickey Coulter

Buyer's Agent in 2024
Mickey Coulter
Weichert, Realtors Welch & Com
(816) 213-8377
1 in this area
106 Total Sales
-
Mary Barickman

Seller's Agent in 2022
Mary Barickman
ReeceNichols- Leawood Town Center
(913) 709-4704
1 in this area
12 Total Sales
-
The Fisher Hiles Team
T
Buyer's Agent in 2022
The Fisher Hiles Team
ReeceNichols - Country Club Plaza
(816) 410-5459
2 in this area
142 Total Sales
Map
Source: Heartland MLS
MLS Number: 2405084
APN: 30-940-24-02-00-0-00-000
- 440 W 58th St
- 5909 Wornall Rd
- 605 W 59th Terrace
- 12 W 57th Terrace
- 6020 Central St
- 6033 Central St
- 6028 Wyandotte St
- 6034 Brookside Blvd
- 5902 Walnut St
- 5516 Wyandotte St
- 636 W 61st St
- 5500 Central St
- 604 W 61st Terrace
- 827 W 60th Terrace
- 18 W 61st Terrace
- 5427 Central St
- 6142 Brookside Blvd
- 5409 Wyandotte St
- 821 W 54th Terrace
- 5720 Oak St
