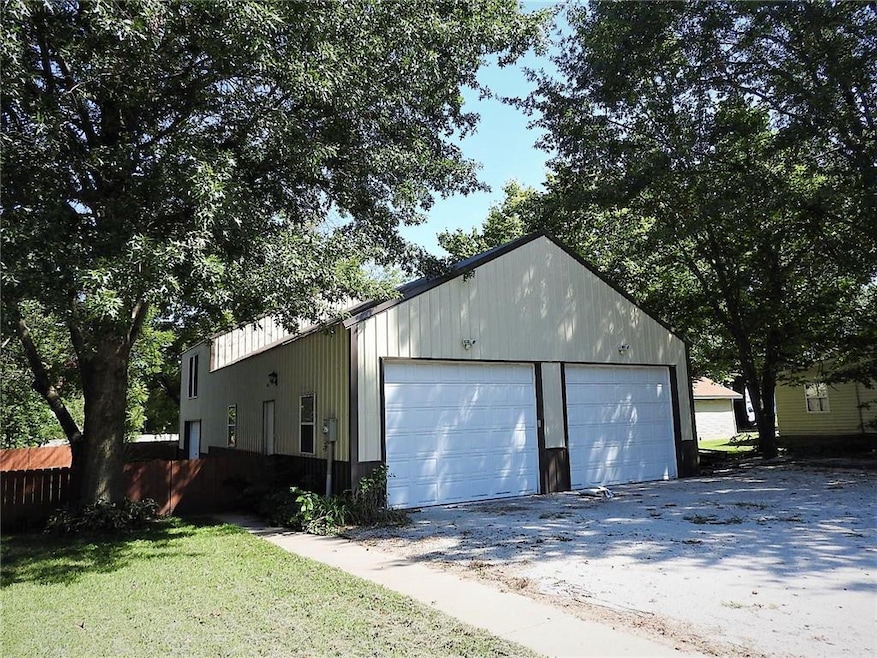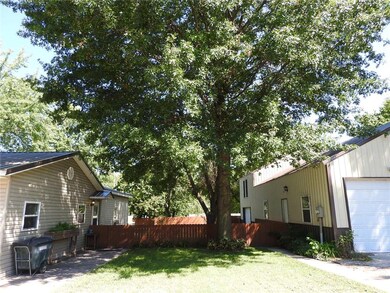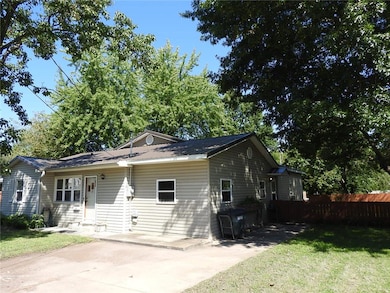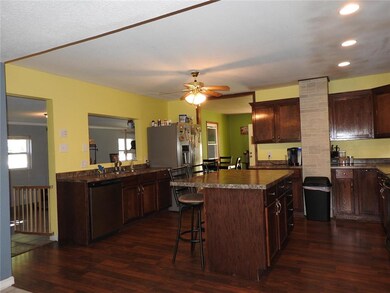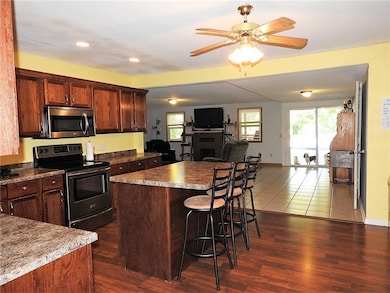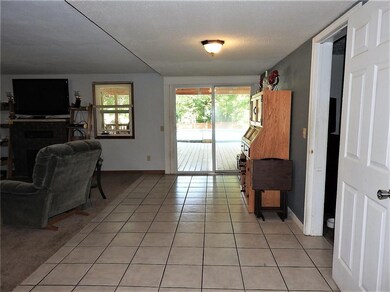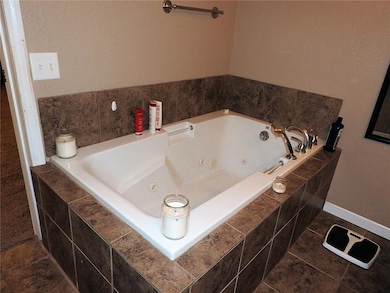
405 W Grandriver St Clinton, MO 64735
Highlights
- Above Ground Pool
- Recreation Room
- Ranch Style House
- Custom Closet System
- Vaulted Ceiling
- Wood Flooring
About This Home
As of May 20233 bedroom,2 full bath Home with everything you need has just come available!! Fantastic open floor plan that you will fall in love with..Master bedroom features walk in closet and master bath with jetted tub. Great entertaining area just outside the family room... Covered deck leads to above ground pool and Large privacy fenced yard .There is a perfect area set with fire pit for those cool fall nights and quality smores making time with your guest There is even a bonus!....climate controlled out building with entertaining area up stairs ... pool table, built in bar , mini fridge, additional storage and more!!!! This it the house you have been waiting for so schedule your showing quickly!
Last Agent to Sell the Property
Platinum Realty LLC License #2008030492 Listed on: 03/16/2018

Home Details
Home Type
- Single Family
Est. Annual Taxes
- $890
Year Built
- Built in 1966
Lot Details
- Lot Dimensions are 136 x 207
- Privacy Fence
- Wood Fence
- Aluminum or Metal Fence
Parking
- 4 Car Detached Garage
- Converted Garage
Home Design
- Ranch Style House
- Traditional Architecture
- Metal Roof
- Vinyl Siding
Interior Spaces
- 2,196 Sq Ft Home
- Wet Bar: All Carpet, Ceramic Tiles, Wood
- Built-In Features: All Carpet, Ceramic Tiles, Wood
- Vaulted Ceiling
- Ceiling Fan: All Carpet, Ceramic Tiles, Wood
- Skylights
- Shades
- Plantation Shutters
- Drapes & Rods
- Mud Room
- Family Room with Fireplace
- Formal Dining Room
- Recreation Room
- Workshop
- Unfinished Basement
- Sump Pump
- Storm Doors
- Laundry on main level
Kitchen
- Eat-In Kitchen
- Kitchen Island
- Granite Countertops
- Laminate Countertops
Flooring
- Wood
- Wall to Wall Carpet
- Linoleum
- Laminate
- Stone
- Ceramic Tile
- Luxury Vinyl Plank Tile
- Luxury Vinyl Tile
Bedrooms and Bathrooms
- 3 Bedrooms
- Custom Closet System
- Cedar Closet: All Carpet, Ceramic Tiles, Wood
- Walk-In Closet: All Carpet, Ceramic Tiles, Wood
- 2 Full Bathrooms
- Double Vanity
- Whirlpool Bathtub
- All Carpet
Outdoor Features
- Above Ground Pool
- Enclosed Patio or Porch
- Fire Pit
Utilities
- Forced Air Heating and Cooling System
- Heating System Uses Natural Gas
Ownership History
Purchase Details
Similar Homes in Clinton, MO
Home Values in the Area
Average Home Value in this Area
Purchase History
| Date | Type | Sale Price | Title Company |
|---|---|---|---|
| Deed | -- | -- |
Property History
| Date | Event | Price | Change | Sq Ft Price |
|---|---|---|---|---|
| 05/26/2023 05/26/23 | Sold | -- | -- | -- |
| 03/19/2023 03/19/23 | For Sale | $240,000 | +50.1% | $109 / Sq Ft |
| 06/21/2018 06/21/18 | Sold | -- | -- | -- |
| 06/10/2018 06/10/18 | Pending | -- | -- | -- |
| 03/16/2018 03/16/18 | For Sale | $159,900 | +6.7% | $73 / Sq Ft |
| 08/26/2016 08/26/16 | Sold | -- | -- | -- |
| 07/06/2016 07/06/16 | Pending | -- | -- | -- |
| 06/26/2016 06/26/16 | For Sale | $149,900 | -- | $68 / Sq Ft |
Tax History Compared to Growth
Tax History
| Year | Tax Paid | Tax Assessment Tax Assessment Total Assessment is a certain percentage of the fair market value that is determined by local assessors to be the total taxable value of land and additions on the property. | Land | Improvement |
|---|---|---|---|---|
| 2024 | $1,846 | $37,390 | $0 | $0 |
| 2023 | $1,847 | $37,390 | $0 | $0 |
| 2022 | $1,552 | $30,930 | $0 | $0 |
| 2021 | $1,520 | $30,930 | $0 | $0 |
| 2020 | $1,256 | $22,190 | $0 | $0 |
| 2019 | $1,258 | $22,190 | $0 | $0 |
| 2018 | $1,236 | $21,810 | $0 | $0 |
| 2017 | $1,232 | $21,810 | $2,490 | $19,320 |
| 2016 | $1,151 | $20,310 | $1,500 | $18,810 |
| 2014 | -- | $20,670 | $0 | $0 |
| 2013 | -- | $20,670 | $0 | $0 |
Agents Affiliated with this Home
-
Kat Laxague

Seller's Agent in 2023
Kat Laxague
EXP Realty LLC
(602) 332-2302
137 Total Sales
-
Tina Trent

Seller's Agent in 2018
Tina Trent
Platinum Realty LLC
(660) 624-1801
82 Total Sales
-
Non MLS
N
Buyer's Agent in 2018
Non MLS
Non-MLS Office
(913) 661-1600
7,754 Total Sales
-
KAREN JOHNSON

Seller's Agent in 2016
KAREN JOHNSON
Premiere Realty
(660) 885-1745
25 Total Sales
Map
Source: Heartland MLS
MLS Number: 2095314
APN: 18-2.0-03-004-023-004.003
- 305 S Orchard St
- 101 S Orchard St
- 218 W Jefferson St
- 0 S Mclane St
- 0 S McLane Lot 9 St
- 511 S Carter St
- 0 S McLane Lot 10 St
- 0 S McLane Lot 11 St
- 323 W Green St
- 612 W Ohio St
- 702 & 704 W Ohio St
- 515 S Mclane St
- 603 S Mclane St
- 603 Montgomery St
- 605 S Washington St
- 105 E Clinton St
- 418 W Gravel St
- 243 N Water St
- 603 S Main St
- Lot 3 3rd add. Montgomery St
