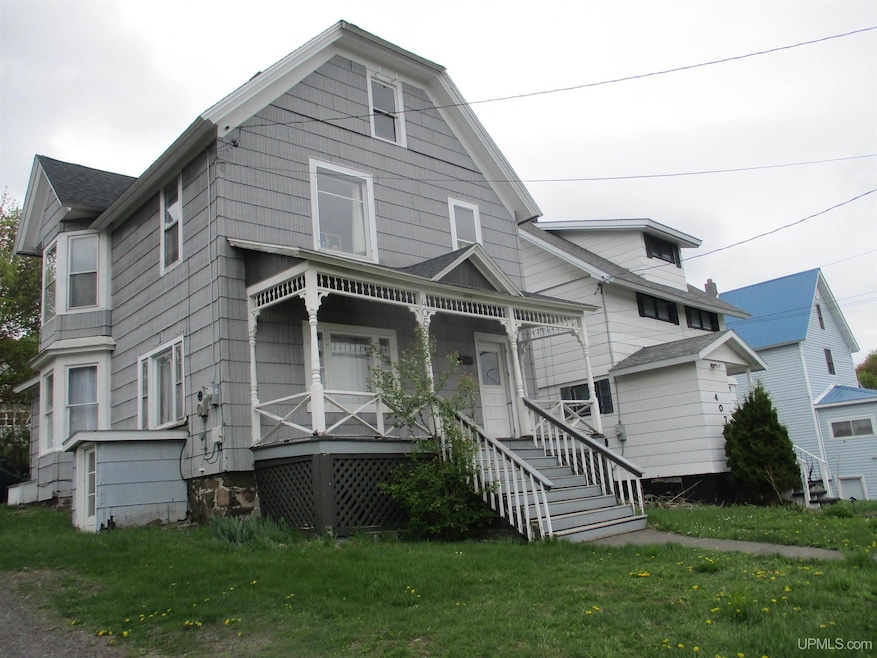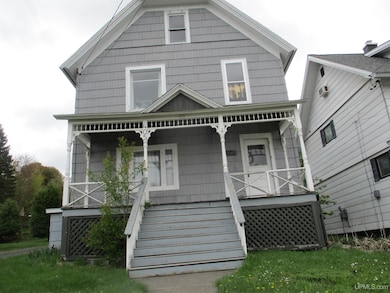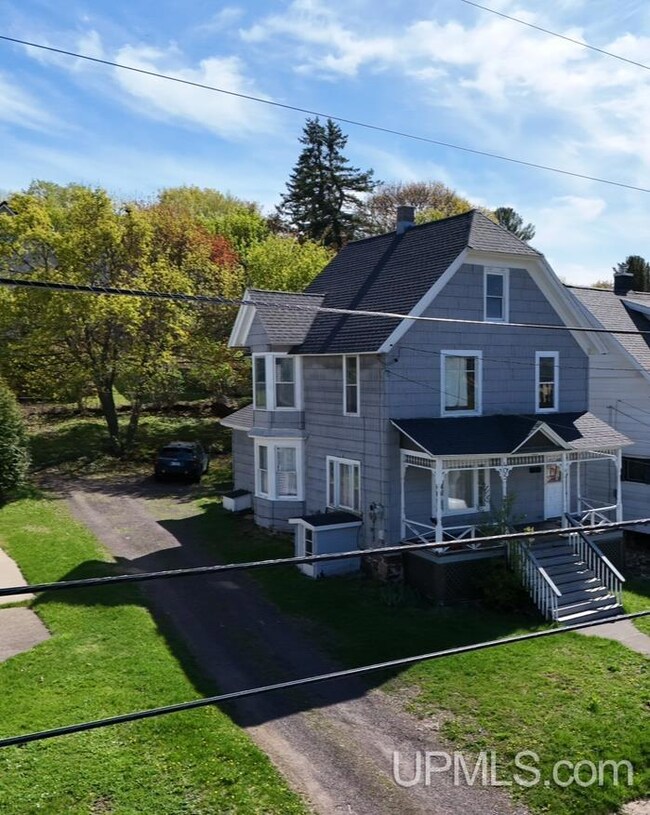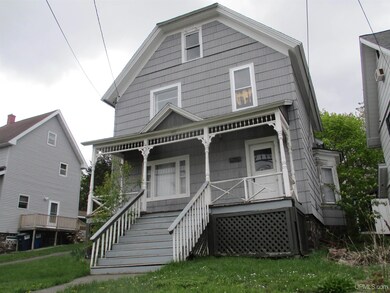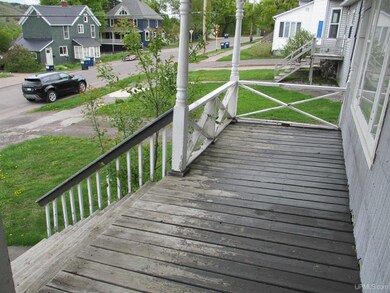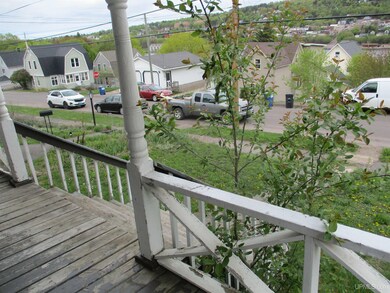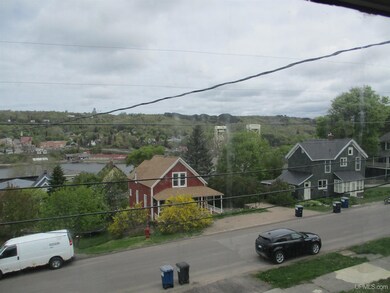
405 W South Ave Unit 1 Houghton, MI 49931
Estimated payment $1,544/month
Highlights
- Wood Flooring
- Formal Dining Room
- Porch
- Houghton Elementary School Rated A
- Fenced Yard
- 5-minute walk to Veteran's Park
About This Home
The VIEW IS PERFECT.........a panoramic view of the Portage Canal....and the bridge.....a great neighborhood location with easy access to shops, services and a short distance to the University....the home has been maintained with particular care and can serve as your family home.......or as a revenue rental, which the current owner has in place.....the floor plan is well-suited to your family needs....with a huge kitchen...for the best opportunity to enjoy your quality lifestyle....the main floor laundry is a plus..and the basement is high and dry, so no concerns about utilizing the space....the 5th bedroom is 13 x 15 with hardwood flooring and a closet.....the home affords room to grow..... .......
Home Details
Home Type
- Single Family
Lot Details
- 5,227 Sq Ft Lot
- Lot Dimensions are 50 x 100
- Fenced Yard
- Fenced
- Cleared Lot
- Historic Home
Parking
- 3 Car Parking Spaces
Home Design
- Wood Siding
- Shingle Siding
- Asphalt
Interior Spaces
- 2-Story Property
- Ceiling Fan
- Bay Window
- Living Room
- Formal Dining Room
- Basement
- Stone Basement
Kitchen
- Oven or Range
- Freezer
Flooring
- Wood
- Carpet
- Vinyl
Bedrooms and Bathrooms
- 4 Bedrooms
- 1 Full Bathroom
Laundry
- Dryer
- Washer
Outdoor Features
- Porch
Utilities
- Hot Water Heating System
- Boiler Heating System
- Heating System Uses Natural Gas
- Gas Water Heater
- Internet Available
Listing and Financial Details
- Assessor Parcel Number 052 274 009 00
Map
Home Values in the Area
Average Home Value in this Area
Property History
| Date | Event | Price | Change | Sq Ft Price |
|---|---|---|---|---|
| 05/21/2025 05/21/25 | For Sale | $234,000 | -- | $88 / Sq Ft |
Similar Homes in Houghton, MI
Source: Upper Peninsula Association of REALTORS®
MLS Number: 50175827
- 505 4th St
- 507 4th St
- 310 Calverley Ave
- 607 W South Ave
- 401 W Baraga Ave
- 104 W Douglass Ave
- 707 W Edwards Ave
- 1026 Red Oak Ln
- 1024 Red Oak Ln Unit Parcel 16
- 1017 Red Oak Ln Unit 3
- 1020 Red Oak Ln Unit Parcel 14
- 19390 W Calverley St
- 208 E Montezuma Ave
- TBD Michigan 26
- 209 Montezuma St
- 820 Valley View Dr
- 209 Center St
- 628 W Water St
- TBD Razorback Dr Unit Part of Lot 22, Enti
- 19529 Mckinley St
