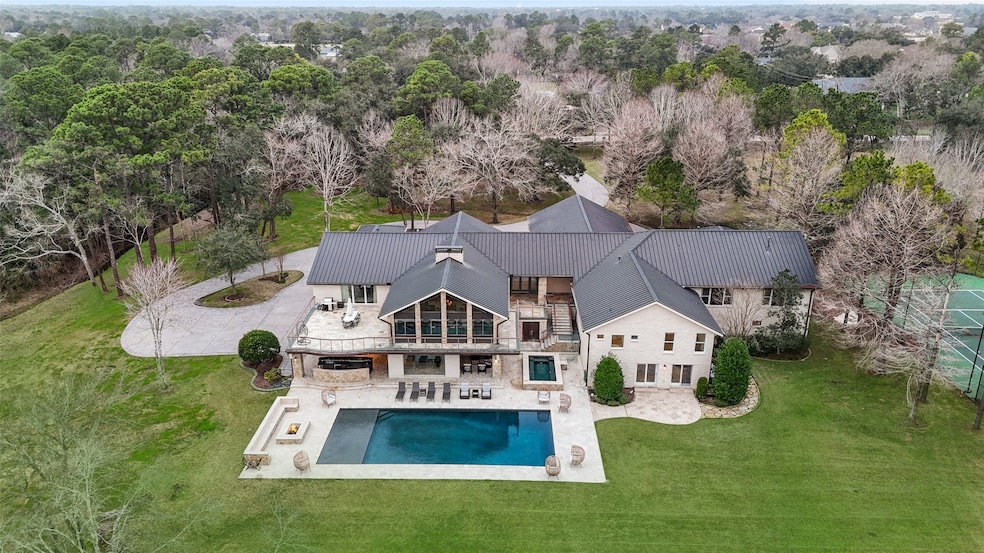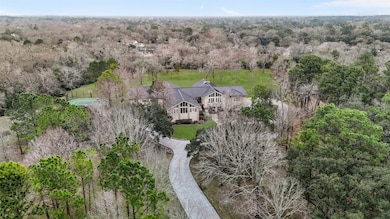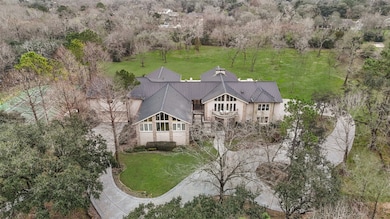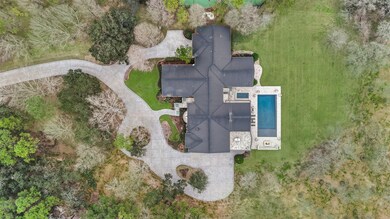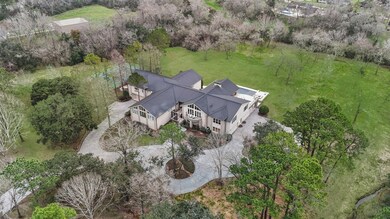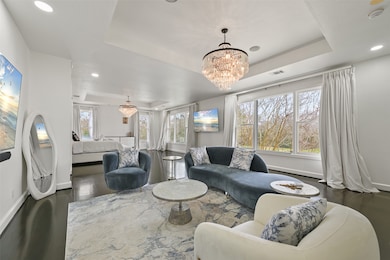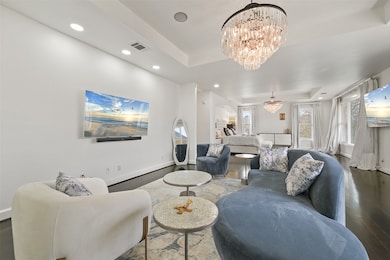
405 W Spreading Oaks Ave Friendswood, TX 77546
Outlying Friendswood City NeighborhoodEstimated payment $28,341/month
Highlights
- Wine Room
- Home Theater
- 5.72 Acre Lot
- C.W. Cline Elementary School Rated A
- In Ground Pool
- Maid or Guest Quarters
About This Home
Behind a private gated entry, this one-of-a-kind estate offers unmatched luxury, security, and space just minutes from Hobby Airport and Downtown Houston. A winding driveway leads to a stunning residence designed for grand entertaining, featuring soaring ceilings, African Rosewood flooring, and custom wood beam accents. The open floor plan connects a chef’s kitchen, expansive living areas, and a state-of-the-art sports bar. The private primary suite boasts a bulletproof door, keypad entry, and spa-inspired bath with a sauna and steam shower. Upstairs, two wings offer vaulted-ceiling bedrooms and Hollywood-style baths. The resort-style backyard features one of Texas’ largest residential pools, a 24-seat hot tub, an outdoor kitchen, a wine cellar, a cigar lounge, and a mirrored gym. Three garages, including a showcase space, provide parking for 12 vehicles. With no HOA, endless possibilities, and top-tier security, this is a rare opportunity for ultimate privacy and luxury.
Listing Agent
Better Homes and Gardens Real Estate Gary Greene - Bay Area License #0700301 Listed on: 06/12/2025

Home Details
Home Type
- Single Family
Est. Annual Taxes
- $94,160
Year Built
- Built in 1995
Lot Details
- 5.72 Acre Lot
- Adjacent to Greenbelt
- North Facing Home
- Sprinkler System
- Cleared Lot
- Wooded Lot
- Private Yard
Parking
- 12 Car Attached Garage
Home Design
- Traditional Architecture
- Slab Foundation
- Wood Siding
- Cement Siding
- Stone Siding
Interior Spaces
- 15,001 Sq Ft Home
- 2-Story Property
- Wet Bar
- Wired For Sound
- High Ceiling
- Ceiling Fan
- Gas Log Fireplace
- Window Treatments
- Formal Entry
- Wine Room
- Family Room Off Kitchen
- Living Room
- Breakfast Room
- Dining Room
- Open Floorplan
- Home Theater
- Home Office
- Game Room
- Sun or Florida Room
- Prewired Security
- Washer and Electric Dryer Hookup
Kitchen
- Breakfast Bar
- Butlers Pantry
- Gas Oven
- Gas Cooktop
- Free-Standing Range
- <<microwave>>
- Ice Maker
- Dishwasher
- Kitchen Island
- Granite Countertops
- Pots and Pans Drawers
- Disposal
Flooring
- Engineered Wood
- Carpet
- Tile
Bedrooms and Bathrooms
- 6 Bedrooms
- En-Suite Primary Bedroom
- Maid or Guest Quarters
- Double Vanity
- Single Vanity
- Dual Sinks
- <<bathWSpaHydroMassageTubToken>>
- Separate Shower
Eco-Friendly Details
- ENERGY STAR Qualified Appliances
- Energy-Efficient Thermostat
Pool
- In Ground Pool
- Gunite Pool
- Spa
Outdoor Features
- Balcony
- Deck
- Covered patio or porch
- Outdoor Fireplace
- Outdoor Kitchen
- Separate Outdoor Workshop
Schools
- Westwood Elementary School
- Friendswood Junior High School
- Friendswood High School
Utilities
- Central Heating and Cooling System
- Heating System Uses Gas
Community Details
- Liberty Tree Estates Subdivision
Map
Home Values in the Area
Average Home Value in this Area
Tax History
| Year | Tax Paid | Tax Assessment Tax Assessment Total Assessment is a certain percentage of the fair market value that is determined by local assessors to be the total taxable value of land and additions on the property. | Land | Improvement |
|---|---|---|---|---|
| 2024 | $84,609 | $4,708,761 | -- | -- |
| 2023 | $84,609 | $4,280,692 | $0 | $0 |
| 2022 | $85,713 | $3,891,538 | $0 | $0 |
| 2021 | $82,632 | $4,490,880 | $1,419,130 | $3,071,750 |
| 2020 | $77,483 | $4,172,160 | $1,419,130 | $2,753,030 |
| 2019 | $74,243 | $2,923,770 | $298,930 | $2,624,840 |
| 2018 | $74,680 | $2,923,770 | $298,930 | $2,624,840 |
| 2017 | $75,930 | $2,923,770 | $298,930 | $2,624,840 |
| 2016 | $75,928 | $2,923,700 | $298,930 | $2,624,770 |
| 2015 | $17,497 | $1,540,600 | $254,090 | $1,286,510 |
| 2014 | $17,661 | $1,501,540 | $254,090 | $1,247,450 |
Property History
| Date | Event | Price | Change | Sq Ft Price |
|---|---|---|---|---|
| 07/01/2025 07/01/25 | Pending | -- | -- | -- |
| 06/12/2025 06/12/25 | For Sale | $3,700,000 | +19.4% | $247 / Sq Ft |
| 11/05/2024 11/05/24 | Sold | -- | -- | -- |
| 09/18/2024 09/18/24 | Pending | -- | -- | -- |
| 08/10/2024 08/10/24 | Price Changed | $3,100,000 | +12.7% | $239 / Sq Ft |
| 07/24/2024 07/24/24 | Price Changed | $2,750,000 | +10.0% | $212 / Sq Ft |
| 07/16/2024 07/16/24 | Price Changed | $2,500,000 | -35.9% | $193 / Sq Ft |
| 06/19/2024 06/19/24 | For Sale | $3,900,000 | -- | $301 / Sq Ft |
Purchase History
| Date | Type | Sale Price | Title Company |
|---|---|---|---|
| Deed | -- | Select Title | |
| Deed | -- | Select Title | |
| Special Warranty Deed | -- | Stewart Title | |
| Vendors Lien | -- | Stewart Title Company |
Mortgage History
| Date | Status | Loan Amount | Loan Type |
|---|---|---|---|
| Open | $3,400,000 | New Conventional | |
| Closed | $3,400,000 | New Conventional | |
| Previous Owner | $3,000,000 | Credit Line Revolving | |
| Previous Owner | $2,240,000 | Credit Line Revolving | |
| Previous Owner | $2,000,000 | Adjustable Rate Mortgage/ARM | |
| Previous Owner | $2,950,000 | Seller Take Back | |
| Previous Owner | $905,000 | No Value Available | |
| Previous Owner | $100,000 | Construction | |
| Previous Owner | $821,000 | Unknown | |
| Closed | $174,875 | No Value Available |
Similar Homes in Friendswood, TX
Source: Houston Association of REALTORS®
MLS Number: 4224514
APN: 4695-0000-0002-000
- 206 Stanley Ct
- 607 Misty Ln
- 213 Los Frailes Dr
- 703 Cedarwood Dr
- 300 W Edgewood Dr
- 208 Dawn Ave
- 208 Echo Ave
- 702 Pine Hollow Dr
- 1002 Cowards Creek Ct
- 0 W Fm 2351 A K A Edgewood Dr Unit 48227752
- 701 E Haven Ct
- 906 Knights Ct
- 702 E Haven Ct
- 206 Greenbriar Ave
- 417 Morningside Dr
- 1004 Tall Pines Dr
- 904 Pine Hollow Dr
- 716 Penn Dr
- 200 Quaker Dr
- 206 Quaker Dr
