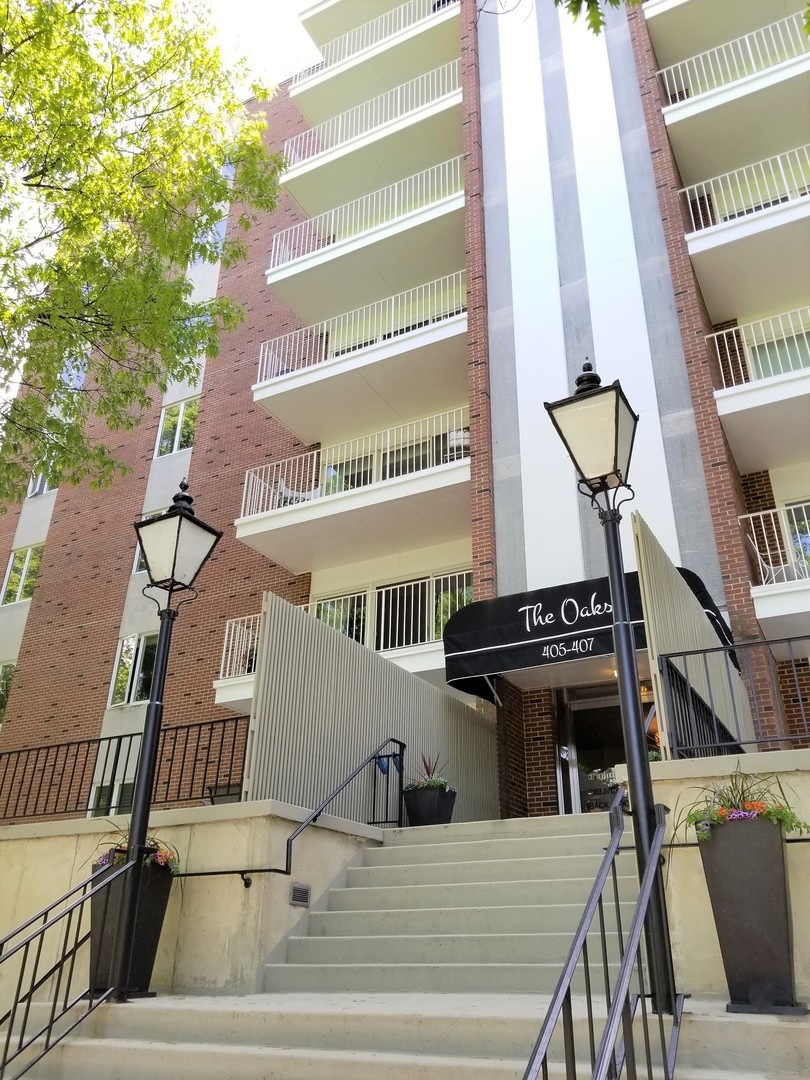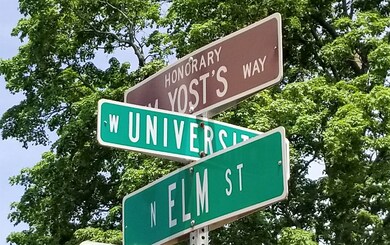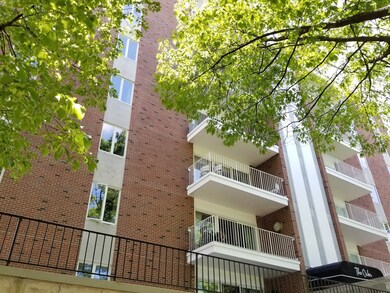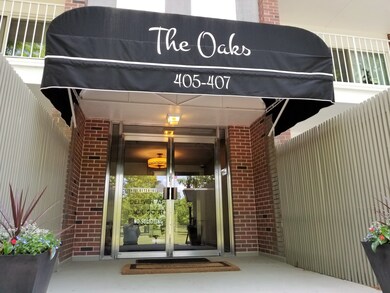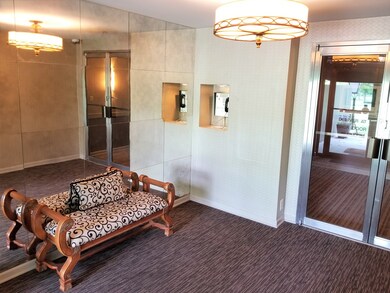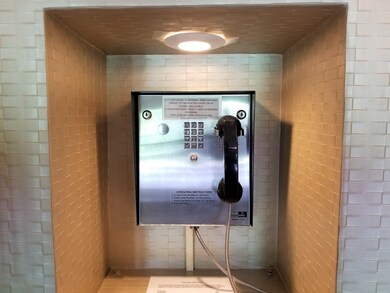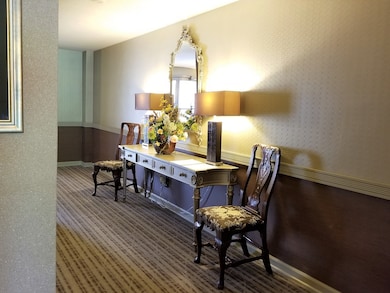
405 W University Ave Unit 402 Champaign, IL 61820
Downtown Champaign NeighborhoodHighlights
- Multiple Garages
- Main Floor Bedroom
- Stainless Steel Appliances
- Central High School Rated A
- Walk-In Pantry
- 3-minute walk to West Side Park
About This Home
As of August 2020This is the unit you've been waiting for at 'The Oaks' building. 4th floor unit w/views of 'West-Side Park' from all rooms! Mid-century classic brick high-rise architecturally designed by Atkins-Barrow & Graham. Unit is a perfect match of original & modern updates. Lg great-room, dining area, full featured kitchen w/newer stainless fridge & DW - Cool original Tappan slide-out range/oven. Quiet building, new acoustic style wood laminate floors, freshly painted, sharp decor, newer Anderson windows, many building updates last few years, all paid for. Luxury master-suite w/dressing area & 3 closets. Slate/Brick/Iron private balcony overlooking the park is fantastic. Security doors & intercom system, updated commons, onsite custodian keeps the commons & grounds impeccable for this owner-occupied building w/Elevator & on-site laundry. Rare Bonus, this unit comes w/2 garage spots! Right on the park & close to all downtown amenities, restaurants, theater, pubs, shopping & library, WOW!
Property Details
Home Type
- Condominium
Est. Annual Taxes
- $3,234
Year Built
- 1966
HOA Fees
- $338 per month
Parking
- Attached Garage
- Multiple Garages
- Heated Garage
- Garage Transmitter
- Garage Door Opener
- Parking Included in Price
- Garage Is Owned
Home Design
- Brick Exterior Construction
- Slab Foundation
Interior Spaces
- Electric Fireplace
- Entrance Foyer
- Storage
- Laminate Flooring
- Unfinished Basement
- Basement Fills Entire Space Under The House
Kitchen
- Breakfast Bar
- Walk-In Pantry
- Oven or Range
- Dishwasher
- Stainless Steel Appliances
- Disposal
Bedrooms and Bathrooms
- Main Floor Bedroom
- Primary Bathroom is a Full Bathroom
- Separate Shower
Laundry
- Dryer
- Washer
Eco-Friendly Details
- North or South Exposure
Outdoor Features
- Enclosed Balcony
- Patio
Utilities
- Forced Air Heating and Cooling System
- Heating System Uses Gas
- Cable TV Available
Community Details
- Pets Allowed
Listing and Financial Details
- Senior Tax Exemptions
- Homeowner Tax Exemptions
Ownership History
Purchase Details
Home Financials for this Owner
Home Financials are based on the most recent Mortgage that was taken out on this home.Purchase Details
Home Financials for this Owner
Home Financials are based on the most recent Mortgage that was taken out on this home.Purchase Details
Home Financials for this Owner
Home Financials are based on the most recent Mortgage that was taken out on this home.Map
Similar Homes in Champaign, IL
Home Values in the Area
Average Home Value in this Area
Purchase History
| Date | Type | Sale Price | Title Company |
|---|---|---|---|
| Warranty Deed | $149,000 | Act | |
| Warranty Deed | $172,000 | Attorney | |
| Executors Deed | $129,000 | None Available |
Property History
| Date | Event | Price | Change | Sq Ft Price |
|---|---|---|---|---|
| 08/07/2020 08/07/20 | Sold | $149,000 | -0.6% | $118 / Sq Ft |
| 07/09/2020 07/09/20 | Pending | -- | -- | -- |
| 05/26/2020 05/26/20 | Price Changed | $149,900 | -6.3% | $119 / Sq Ft |
| 02/21/2020 02/21/20 | Price Changed | $159,900 | -1.6% | $127 / Sq Ft |
| 12/03/2019 12/03/19 | For Sale | $162,500 | -5.5% | $129 / Sq Ft |
| 06/27/2018 06/27/18 | Sold | $172,000 | -1.7% | $137 / Sq Ft |
| 06/14/2018 06/14/18 | Pending | -- | -- | -- |
| 05/18/2018 05/18/18 | For Sale | $175,000 | +35.7% | $139 / Sq Ft |
| 06/23/2014 06/23/14 | Sold | $129,000 | -9.7% | $102 / Sq Ft |
| 05/24/2014 05/24/14 | Pending | -- | -- | -- |
| 08/01/2013 08/01/13 | For Sale | $142,900 | -- | $114 / Sq Ft |
Tax History
| Year | Tax Paid | Tax Assessment Tax Assessment Total Assessment is a certain percentage of the fair market value that is determined by local assessors to be the total taxable value of land and additions on the property. | Land | Improvement |
|---|---|---|---|---|
| 2024 | $3,234 | $45,960 | $1,720 | $44,240 |
| 2023 | $3,234 | $41,860 | $1,570 | $40,290 |
| 2022 | $3,000 | $38,620 | $1,450 | $37,170 |
| 2021 | $2,917 | $37,860 | $1,420 | $36,440 |
| 2020 | $2,788 | $36,410 | $1,370 | $35,040 |
| 2019 | $2,687 | $35,660 | $1,340 | $34,320 |
| 2018 | $1,932 | $35,100 | $1,320 | $33,780 |
| 2017 | $2,056 | $33,750 | $1,270 | $32,480 |
| 2016 | $1,776 | $33,050 | $1,240 | $31,810 |
| 2015 | $1,822 | $32,470 | $1,220 | $31,250 |
| 2014 | $2,003 | $32,470 | $1,220 | $31,250 |
| 2013 | $2,207 | $32,470 | $1,220 | $31,250 |
Source: Midwest Real Estate Data (MRED)
MLS Number: MRD09952883
APN: 42-20-12-380-013
- 612 W Clark St
- 408 N Prairie St Unit 9
- 615 W Union St
- 301 N Neil St Unit 613
- 301 N Neil St Unit 611
- 301 N Neil St Unit 808-809
- 503 N State St
- 311 W Columbia Ave
- 707 W White St
- 312 W Columbia Ave
- 508 W Green St
- 508 W Columbia Ave
- 506 W Green St
- 909 Cheshire Dr Unit B
- 713 W Vine St
- 212 W John St
- 907 W Church St
- 915 W Clark St
- 913 W Union St
- 503 N Willis Ave
