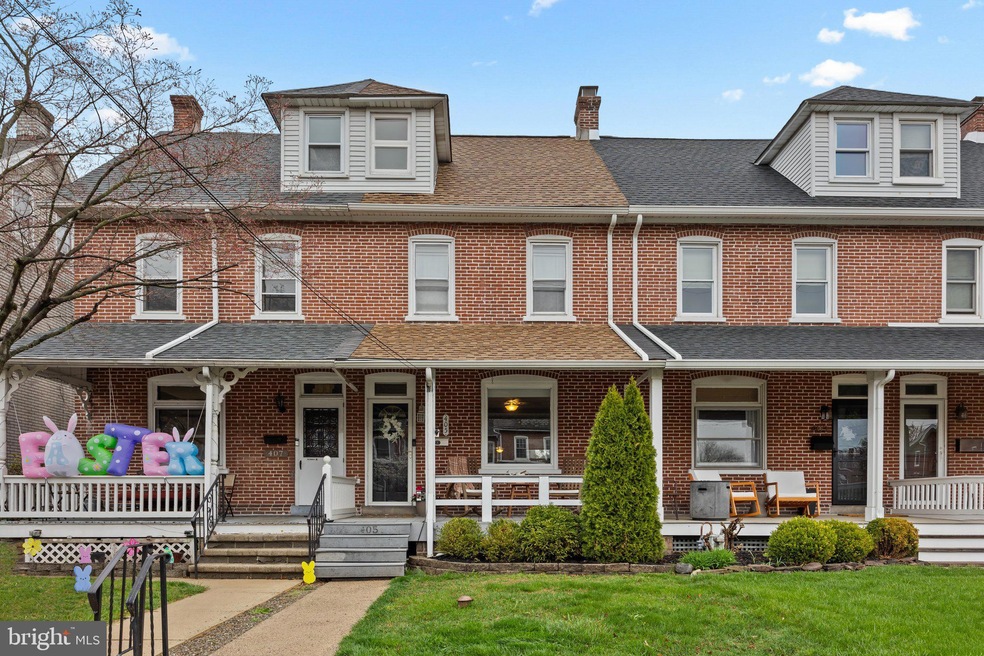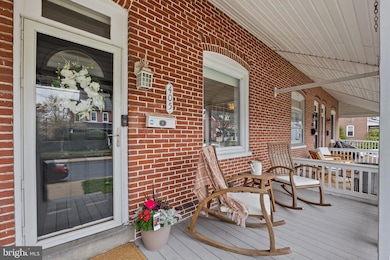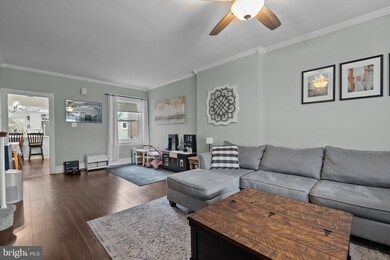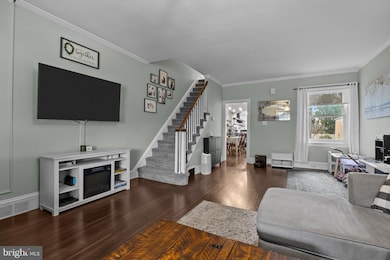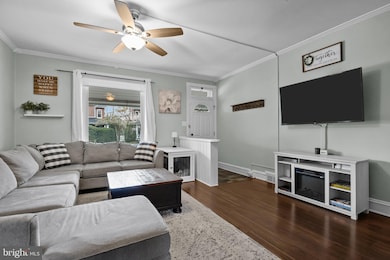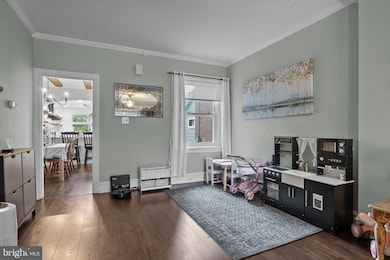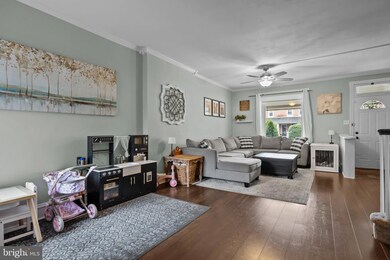
405 York Ave Lansdale, PA 19446
Highlights
- Deck
- Traditional Architecture
- Beamed Ceilings
- York Avenue Elementary School Rated A-
- No HOA
- 3-minute walk to York and Susquehanna Park
About This Home
As of May 2025Move-In Ready 3-Bedroom Row Home in the Highly Desirable Westward Section of Lansdale! This charming home is full of character and modern updates, offering a comfortable and stylish living space. As you step inside, you'll be greeted by a spacious living room with crown molding, updated wood-look laminate flooring, and custom remote-controlled blinds on the three main windows, adding both convenience and style. The dining room features charming ceiling beams that create a cozy and inviting atmosphere. The beautifully updated kitchen is a true standout, with a trendy shiplap wall, natural slate flooring, modern open shelving perfect for displaying your favorite dishware, and a breakfast bar with additional storage underneath. Natural light pours in from the skylight, making this kitchen a bright and airy space. Upstairs, you'll find an expansive master suite that has been thoughtfully expanded to offer a generous walk-in closet and a unique sitting area, perfect for a reading nook or personal retreat. A second bedroom, as well as a fully renovated hall bath with a tile tub surround and Alexa-enabled smart light/fan, completes this level. The third floor features a large, versatile third bedroom, which could easily serve as a spacious primary suite. It includes a walk-in closet and a cozy office nook, ideal for working from home or unwinding in peace. Step outside to the sun-soaked back deck, which overlooks the backyard, creating the perfect setting for barbecues, relaxing, and enjoying the outdoors. With central air—a rare find in this neighborhood—you’ll stay cool on hot summer days, and in the winter, you’ll appreciate the efficient electric forced air heat with oil backup, ensuring comfort year-round. This home’s ideal location offers the best of both worlds—walkability to local parks, the elementary school, shops, restaurants, and the train station, all within minutes. This property truly has it all—a beautiful home in a fantastic location, just waiting for you to make it your own!
Last Agent to Sell the Property
RE/MAX Centre Realtors License #RS290087 Listed on: 04/13/2025

Townhouse Details
Home Type
- Townhome
Est. Annual Taxes
- $4,492
Year Built
- Built in 1907
Lot Details
- 2,400 Sq Ft Lot
- Lot Dimensions are 16.00 x 0.00
Home Design
- Traditional Architecture
- Brick Exterior Construction
- Stone Foundation
- Shingle Roof
Interior Spaces
- 1,472 Sq Ft Home
- Property has 3 Levels
- Crown Molding
- Beamed Ceilings
- Ceiling Fan
- Unfinished Basement
- Basement Fills Entire Space Under The House
- Eat-In Kitchen
Bedrooms and Bathrooms
- 3 Bedrooms
- 1 Full Bathroom
Parking
- On-Street Parking
- Off-Street Parking
Utilities
- Forced Air Heating and Cooling System
- Heating System Uses Oil
- Electric Water Heater
Additional Features
- Level Entry For Accessibility
- Deck
Community Details
- No Home Owners Association
- West Ward Subdivision
Listing and Financial Details
- Tax Lot 041
- Assessor Parcel Number 11-00-19404-007
Ownership History
Purchase Details
Home Financials for this Owner
Home Financials are based on the most recent Mortgage that was taken out on this home.Purchase Details
Home Financials for this Owner
Home Financials are based on the most recent Mortgage that was taken out on this home.Purchase Details
Home Financials for this Owner
Home Financials are based on the most recent Mortgage that was taken out on this home.Purchase Details
Purchase Details
Similar Homes in Lansdale, PA
Home Values in the Area
Average Home Value in this Area
Purchase History
| Date | Type | Sale Price | Title Company |
|---|---|---|---|
| Deed | $360,000 | Huntingdon Abstract | |
| Deed | $260,000 | None Available | |
| Deed | $186,000 | Fidelity Natl Title Ins Co | |
| Interfamily Deed Transfer | -- | -- | |
| Interfamily Deed Transfer | -- | Lawyers Title Insurance Corp |
Mortgage History
| Date | Status | Loan Amount | Loan Type |
|---|---|---|---|
| Previous Owner | $247,000 | New Conventional | |
| Previous Owner | $182,631 | FHA | |
| Previous Owner | $116,000 | New Conventional | |
| Previous Owner | $18,000 | No Value Available | |
| Previous Owner | $135,000 | No Value Available | |
| Previous Owner | $32,858 | No Value Available | |
| Previous Owner | $26,100 | Credit Line Revolving |
Property History
| Date | Event | Price | Change | Sq Ft Price |
|---|---|---|---|---|
| 05/14/2025 05/14/25 | Sold | $360,000 | +7.5% | $245 / Sq Ft |
| 04/15/2025 04/15/25 | Pending | -- | -- | -- |
| 04/13/2025 04/13/25 | For Sale | $334,900 | +28.8% | $228 / Sq Ft |
| 04/23/2021 04/23/21 | Sold | $260,000 | +10.7% | $177 / Sq Ft |
| 03/14/2021 03/14/21 | Pending | -- | -- | -- |
| 03/10/2021 03/10/21 | For Sale | $234,900 | +26.3% | $160 / Sq Ft |
| 05/08/2015 05/08/15 | Sold | $186,000 | -4.6% | $130 / Sq Ft |
| 03/18/2015 03/18/15 | Pending | -- | -- | -- |
| 03/02/2015 03/02/15 | Price Changed | $194,900 | -1.5% | $136 / Sq Ft |
| 02/24/2015 02/24/15 | Price Changed | $197,900 | -1.0% | $139 / Sq Ft |
| 12/30/2014 12/30/14 | For Sale | $199,900 | -- | $140 / Sq Ft |
Tax History Compared to Growth
Tax History
| Year | Tax Paid | Tax Assessment Tax Assessment Total Assessment is a certain percentage of the fair market value that is determined by local assessors to be the total taxable value of land and additions on the property. | Land | Improvement |
|---|---|---|---|---|
| 2024 | $4,235 | $100,700 | $42,400 | $58,300 |
| 2023 | $3,962 | $100,700 | $42,400 | $58,300 |
| 2022 | $3,837 | $100,700 | $42,400 | $58,300 |
| 2021 | $3,680 | $100,700 | $42,400 | $58,300 |
| 2020 | $3,569 | $100,700 | $42,400 | $58,300 |
| 2019 | $3,510 | $100,700 | $42,400 | $58,300 |
| 2018 | $941 | $100,700 | $42,400 | $58,300 |
| 2017 | $3,277 | $100,700 | $42,400 | $58,300 |
| 2016 | $3,237 | $100,700 | $42,400 | $58,300 |
| 2015 | $3,003 | $100,700 | $42,400 | $58,300 |
| 2014 | $3,003 | $100,700 | $42,400 | $58,300 |
Agents Affiliated with this Home
-
Steve Salemno

Seller's Agent in 2025
Steve Salemno
Re/Max Centre Realtors
(267) 640-6413
2 in this area
122 Total Sales
-
John Gardner

Seller Co-Listing Agent in 2025
John Gardner
Re/Max Centre Realtors
(215) 407-8994
2 in this area
70 Total Sales
-
Kurt Werner

Buyer's Agent in 2025
Kurt Werner
RE/MAX
(215) 370-2800
4 in this area
218 Total Sales
-
Geoffrey Horrocks

Seller's Agent in 2021
Geoffrey Horrocks
Moments Real Estate
(215) 669-4600
6 in this area
213 Total Sales
-
Michelle McClennen

Seller Co-Listing Agent in 2021
Michelle McClennen
Moments Real Estate
(215) 767-3849
1 in this area
58 Total Sales
-
Gerald Snyder

Seller's Agent in 2015
Gerald Snyder
Gerald W Snyder & Associates Inc
(267) 664-0378
7 in this area
13 Total Sales
Map
Source: Bright MLS
MLS Number: PAMC2135564
APN: 11-00-19404-007
- 312 Delaware Ave
- 728 W Main St
- 118 S Broad St
- 103 N Cannon Ave
- 100 N Cannon Ave
- 39 N Mitchell Ave
- 32 E Blaine St
- 622 Salford Ave
- 418 Jefferson St
- 109 Allison Ct
- 100 Penn St
- 415 Jefferson St
- 402 Franklin St
- 101 E Main St
- 503 Walnut St
- 545 Winding Rd
- 126 E 3rd St
- 750 Annes Ct
- 274 Almond Dr
- 203 S Line St
