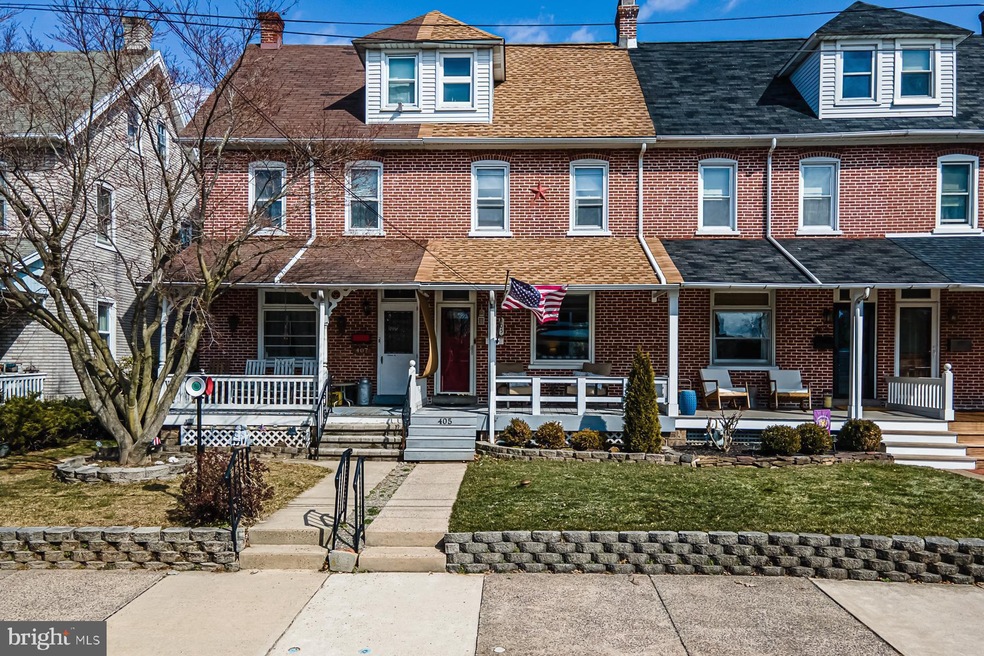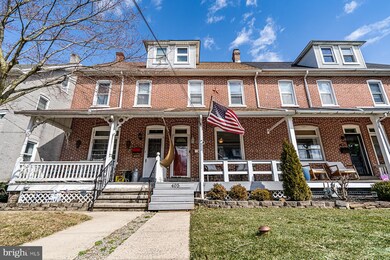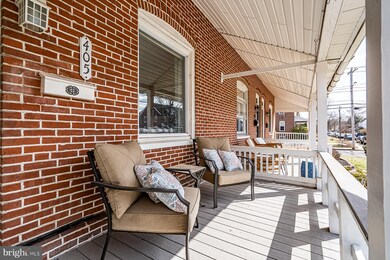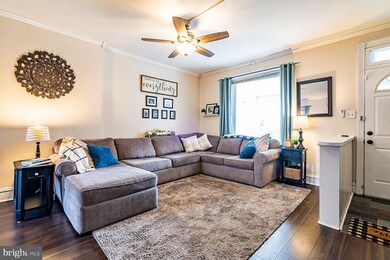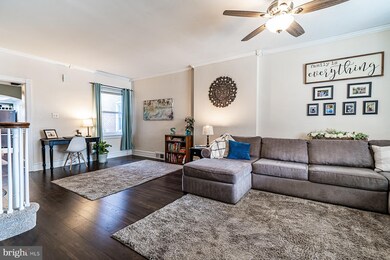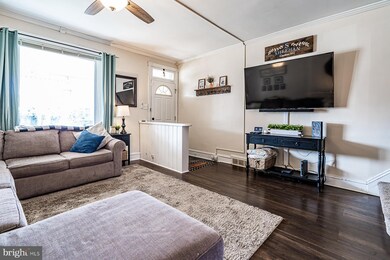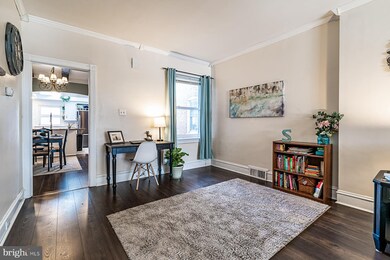
405 York Ave Lansdale, PA 19446
Highlights
- No HOA
- Eat-In Kitchen
- Forced Air Heating and Cooling System
- York Avenue Elementary School Rated A-
- Level Entry For Accessibility
- 3-minute walk to York and Susquehanna Park
About This Home
As of May 2025Location, location, location! This row home is within walking distance to the elementary school, the local parks, restaurants, shops and train station! As you enter the home, you will notice the spacious living room and the updated floors. The ceiling beams in the dining room add that little charm that so many love. Stepping into the kitchen, take notice of the shiplap wall, the modern open shelves which allow you to display your dishware and all the natural light coming in from the skylight and multiple windows. Upstairs you will find the beautiful master suite featuring ample closet space, which is hard to find in this neighborhood! If you are one who likes options, the finished attic is being used as the third bedroom which also has a spacious closet! The sun-soaked back deck opens out over the backyard creating the perfect space for barbecuing with friends and neighbors. On those hot summer days, you can cool off inside since this home has central air, another rare find in this neighborhood! This home offers so much...you will definitely want to take advantage of getting your front row seat to the Lansdale parades and participating in First Fridays. Hurry soon, this one won't last long!
Last Agent to Sell the Property
Moments Real Estate License #RS-198847-L Listed on: 03/10/2021
Townhouse Details
Home Type
- Townhome
Est. Annual Taxes
- $3,680
Year Built
- Built in 1907
Lot Details
- 2,400 Sq Ft Lot
- Lot Dimensions are 16.00 x 0.00
Home Design
- Brick Exterior Construction
- Shingle Roof
Interior Spaces
- 1,472 Sq Ft Home
- Property has 3 Levels
- Ceiling Fan
- Unfinished Basement
- Basement Fills Entire Space Under The House
- Eat-In Kitchen
Bedrooms and Bathrooms
- 3 Bedrooms
- 1 Full Bathroom
Parking
- 2 Parking Spaces
- On-Street Parking
Accessible Home Design
- Level Entry For Accessibility
Schools
- York Ave Elementary School
Utilities
- Forced Air Heating and Cooling System
- Heating System Uses Oil
- Electric Water Heater
Community Details
- No Home Owners Association
- West Ward Subdivision
Listing and Financial Details
- Tax Lot 041
- Assessor Parcel Number 11-00-19404-007
Ownership History
Purchase Details
Home Financials for this Owner
Home Financials are based on the most recent Mortgage that was taken out on this home.Purchase Details
Home Financials for this Owner
Home Financials are based on the most recent Mortgage that was taken out on this home.Purchase Details
Home Financials for this Owner
Home Financials are based on the most recent Mortgage that was taken out on this home.Purchase Details
Purchase Details
Similar Homes in Lansdale, PA
Home Values in the Area
Average Home Value in this Area
Purchase History
| Date | Type | Sale Price | Title Company |
|---|---|---|---|
| Deed | $360,000 | Huntingdon Abstract | |
| Deed | $260,000 | None Available | |
| Deed | $186,000 | Fidelity Natl Title Ins Co | |
| Interfamily Deed Transfer | -- | -- | |
| Interfamily Deed Transfer | -- | Lawyers Title Insurance Corp |
Mortgage History
| Date | Status | Loan Amount | Loan Type |
|---|---|---|---|
| Previous Owner | $247,000 | New Conventional | |
| Previous Owner | $182,631 | FHA | |
| Previous Owner | $116,000 | New Conventional | |
| Previous Owner | $18,000 | No Value Available | |
| Previous Owner | $135,000 | No Value Available | |
| Previous Owner | $32,858 | No Value Available | |
| Previous Owner | $26,100 | Credit Line Revolving |
Property History
| Date | Event | Price | Change | Sq Ft Price |
|---|---|---|---|---|
| 05/14/2025 05/14/25 | Sold | $360,000 | +7.5% | $245 / Sq Ft |
| 04/15/2025 04/15/25 | Pending | -- | -- | -- |
| 04/13/2025 04/13/25 | For Sale | $334,900 | +28.8% | $228 / Sq Ft |
| 04/23/2021 04/23/21 | Sold | $260,000 | +10.7% | $177 / Sq Ft |
| 03/14/2021 03/14/21 | Pending | -- | -- | -- |
| 03/10/2021 03/10/21 | For Sale | $234,900 | +26.3% | $160 / Sq Ft |
| 05/08/2015 05/08/15 | Sold | $186,000 | -4.6% | $130 / Sq Ft |
| 03/18/2015 03/18/15 | Pending | -- | -- | -- |
| 03/02/2015 03/02/15 | Price Changed | $194,900 | -1.5% | $136 / Sq Ft |
| 02/24/2015 02/24/15 | Price Changed | $197,900 | -1.0% | $139 / Sq Ft |
| 12/30/2014 12/30/14 | For Sale | $199,900 | -- | $140 / Sq Ft |
Tax History Compared to Growth
Tax History
| Year | Tax Paid | Tax Assessment Tax Assessment Total Assessment is a certain percentage of the fair market value that is determined by local assessors to be the total taxable value of land and additions on the property. | Land | Improvement |
|---|---|---|---|---|
| 2024 | $4,235 | $100,700 | $42,400 | $58,300 |
| 2023 | $3,962 | $100,700 | $42,400 | $58,300 |
| 2022 | $3,837 | $100,700 | $42,400 | $58,300 |
| 2021 | $3,680 | $100,700 | $42,400 | $58,300 |
| 2020 | $3,569 | $100,700 | $42,400 | $58,300 |
| 2019 | $3,510 | $100,700 | $42,400 | $58,300 |
| 2018 | $941 | $100,700 | $42,400 | $58,300 |
| 2017 | $3,277 | $100,700 | $42,400 | $58,300 |
| 2016 | $3,237 | $100,700 | $42,400 | $58,300 |
| 2015 | $3,003 | $100,700 | $42,400 | $58,300 |
| 2014 | $3,003 | $100,700 | $42,400 | $58,300 |
Agents Affiliated with this Home
-
Steve Salemno

Seller's Agent in 2025
Steve Salemno
Re/Max Centre Realtors
(267) 640-6413
2 in this area
122 Total Sales
-
John Gardner

Seller Co-Listing Agent in 2025
John Gardner
Re/Max Centre Realtors
(215) 407-8994
2 in this area
70 Total Sales
-
Kurt Werner

Buyer's Agent in 2025
Kurt Werner
RE/MAX
(215) 370-2800
4 in this area
218 Total Sales
-
Geoffrey Horrocks

Seller's Agent in 2021
Geoffrey Horrocks
Moments Real Estate
(215) 669-4600
6 in this area
213 Total Sales
-
Michelle McClennen

Seller Co-Listing Agent in 2021
Michelle McClennen
Moments Real Estate
(215) 767-3849
1 in this area
58 Total Sales
-
Gerald Snyder

Seller's Agent in 2015
Gerald Snyder
Gerald W Snyder & Associates Inc
(267) 664-0378
7 in this area
13 Total Sales
Map
Source: Bright MLS
MLS Number: PAMC684866
APN: 11-00-19404-007
- 312 Delaware Ave
- 728 W Main St
- 118 S Broad St
- 103 N Cannon Ave
- 100 N Cannon Ave
- 39 N Mitchell Ave
- 32 E Blaine St
- 622 Salford Ave
- 418 Jefferson St
- 109 Allison Ct
- 100 Penn St
- 415 Jefferson St
- 402 Franklin St
- 101 E Main St
- 503 Walnut St
- 545 Winding Rd
- 126 E 3rd St
- 750 Annes Ct
- 274 Almond Dr
- 203 S Line St
